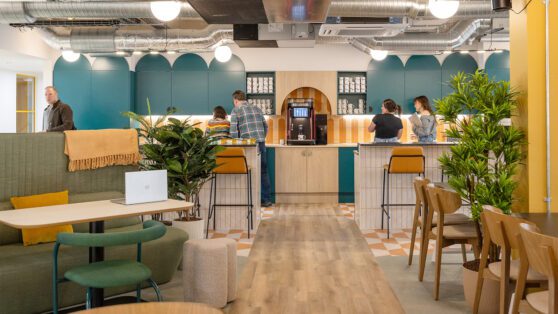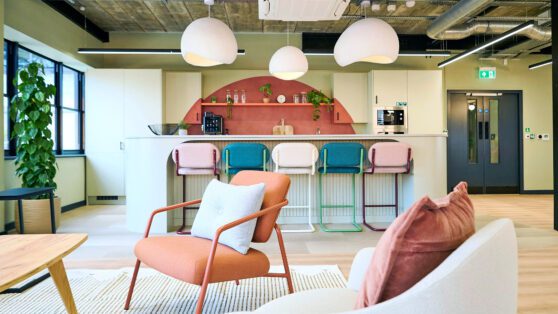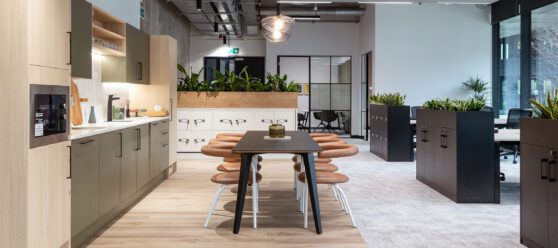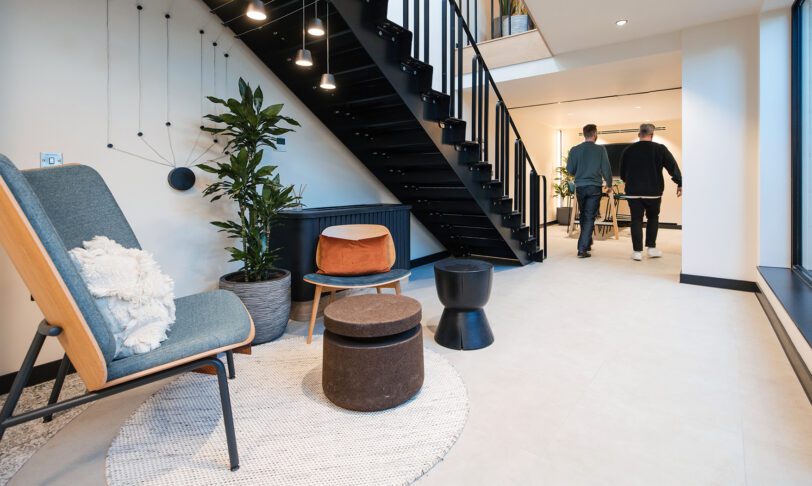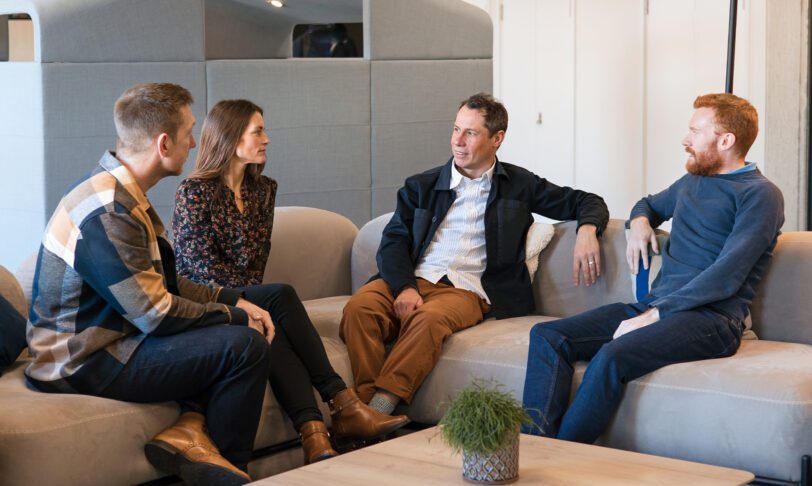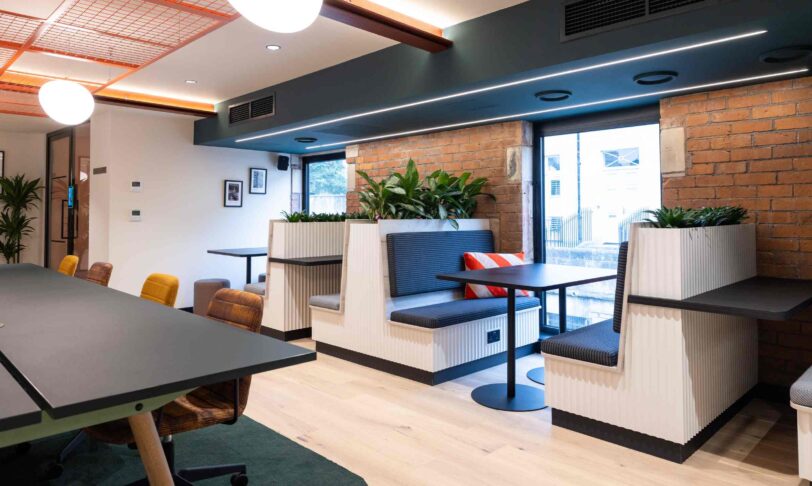High-quality, high-speed office fit-out services
Whether you’re a business owner, landlord or a developer, if you are looking to adapt an office to your specific needs, we can transform your commercial space into something more profitable and purposeful. We have three decades of experience delivering outstanding CAT A, CAT A+ and CAT B office fit-outs – and our team are committed to delivering on time and on budget.
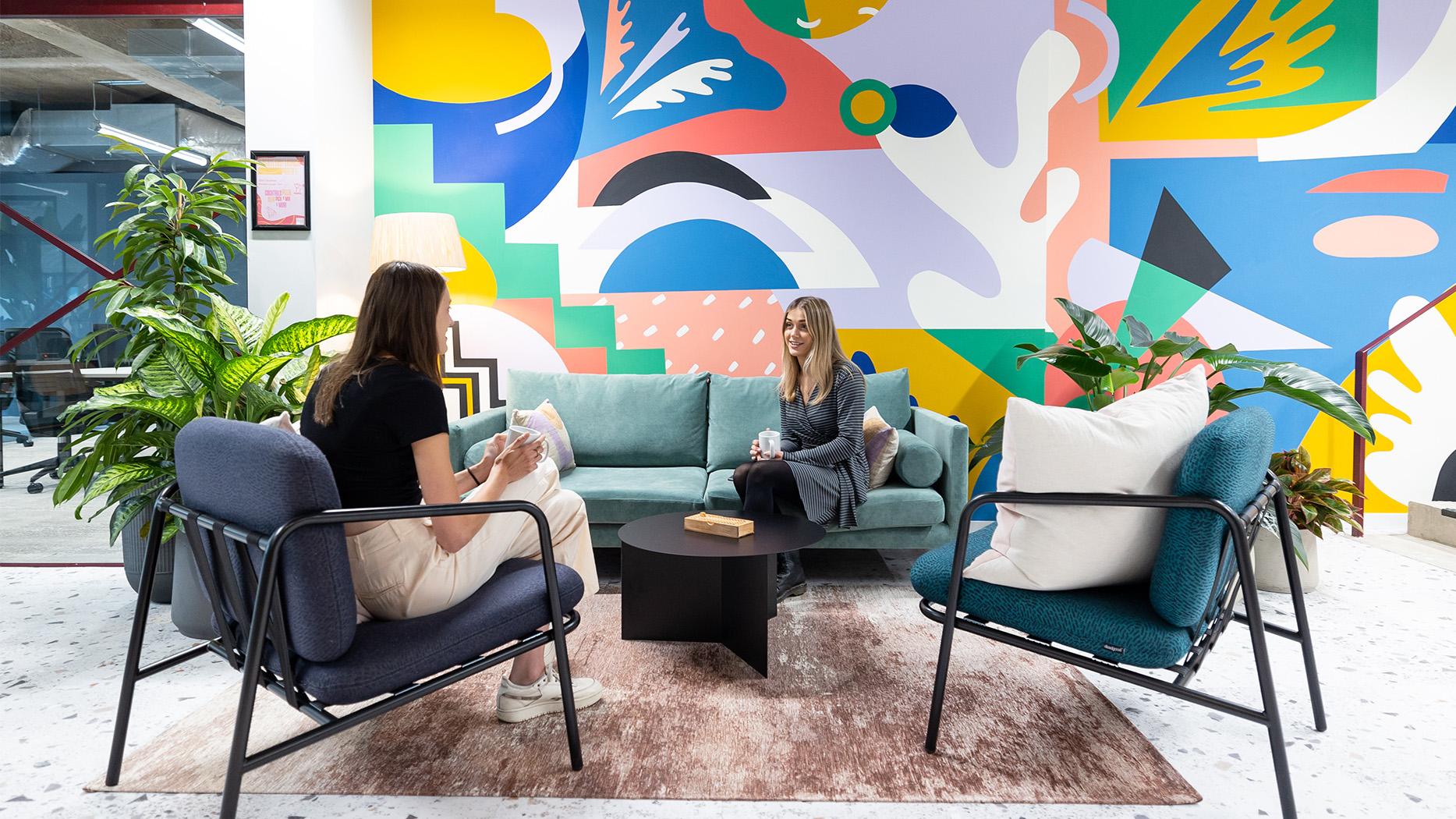
We don’t dream.
We deliver.

Experts in CAT A, CAT A+ and CAT B projects, our team create flexible spaces fit for the future.
Dieter WoodManaging Director
Maximum value. Minimum disruption.
High-quality office fit-out services for landlords.
No longer content to sign up to restrictive leases, most businesses are seeking flexible spaces which can evolve as they do. These spaces could be an empty shell of a building, but that’s all we need to execute high-quality commercial fit-outs that align tenants’ spaces with their brand, working style and culture. We know how to build spaces that our clients love.
From the second we’re engaged we focus on balancing speed and quality of delivery. We call it Perfection at Pace – delivering high-speed, high-quality construction projects underpinned by three decades of experience and expertise. This could involve renovating the space to make it more functional, modern, or energy-efficient, as well as adding features like partitions, lighting, or electrical systems. Our team are experts at designing workplaces that… just work.
Over 30 years we’ve perfected the way we partner with commercial landlords and developers to:
- Design with their ideal tenant in mind
- Increase the value of their asset through higher rent rates
- Maximise lettable space
- Reduce gaps in occupation
- Reduce operational costs
- Improve their sustainability credentials
Spaces that bring out the best in your people.
High-quality commercial office fit-outs.
We know an office fit-out can feel like a daunting project, so we work closely with you to lock down budgets, tighten up timelines and give you a crystal-clear picture of what to expect from your bespoke new workspace.
Over 30 years we’ve perfected the way we partner with businesses to:
- Bring out the best in their briefs
- Identify a clear vision of their future
- Design destination workspaces that fit their ambitions
- Help align internal stakeholders
- Maximise their budgets
- Deliver fit-outs in occupation
- Seamlessly onboard people into their new office
- Offer ongoing post-completion support
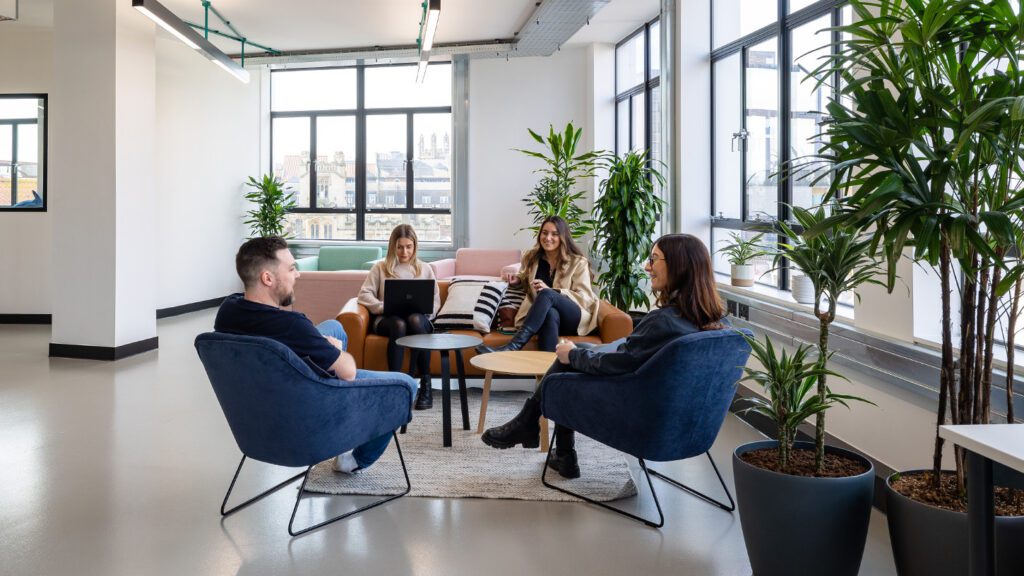
Excellence in every category
Category A
CAT A fit-outs typically involve creating a functional yet empty space for interior designers to work their magic on. This type of flexibility makes it easy as possible for clients to customise the space to match their vision.
A standard CAT A project would be undertaken on behalf of a landlord who wants a finished-yet-feature-free space to market to prospective tenants; an empty space completed up to a point where a tenant can engage an interior designer to create a habitable office.
Once finished, offices will have all the necessary infrastructure and finishes in place: water, power, toilet and shower facilities, HVAC systems, fire protection and security measures. We also include data networks and a Building Management System (BMS), both of which are integral to the success of a commercial space.
CAT A offices can be completed relatively quickly and will also include energy-efficient systems for reduced bills – making them a cost-effective fit-out solution. Average costs for a CAT A fit-out range from £50-100 per square foot, but our experts can help you with a bespoke budget for your project.
Category A+
Increasingly we’re working with landlords and developers to create tenant-ready spaces; spaces where tenants can arrive, plug in and get working without hassle.
Sometimes called CAT A+, tenant-ready or ‘plug-and-play’ office fit-outs, these are compelling propositions for tenants who want a “ready to work” space that is more tailored to their needs than the blank slate of a CAT A finish. A CAT A+ fit-out is often undertaken by a landlord to create a space immediately ready for tenants to take over.
Being able to offer a pre-fitted workspace to potential tenants speeds up tenant acquisition, reduces rent voids and provides landlords with a convenient and reliable competitive advantage in a rapidly-changing market. Primed, our plug and play office fit-outs offer just this, with an experienced team creating fast-turnaround, high-quality spaces ready for tenants to call home.
With a CAT A+ office fit-out, tenants can move in quickly and easily – all they need to bring are their employees, IT equipment and homely touches. For this reason, CAT A+ fit-outs appeal to smaller businesses seeking fewer upfront costs. Landlords can also often use the same furniture and equipment for the next tenant. This makes moving tenants more efficient while also reducing waste, which has the added benefit of increasing sustainability.
Category B
We’re committed to creating purpose-built spaces where people can thrive. Once the CAT A fit-out is completed (or sometimes running as a parallel project), the CAT B fit-out brings the space to life. This is where all the design and bespoke elements will be installed to give the space a sense of identity and personality.
CAT B office fit-outs are usually commissioned by tenants looking to turn an empty space into a finished workspace environment or overhaul an existing office.
Ideally beginning with a period of workplace strategy consulting and space planning, a CAT B fit-out will be tailored around the bespoke requirements of an individual business, from the type of work done there to the colour of the vases in reception. Biophilic office design is increasingly popular, and we are often commissioned to incorporate foliage and other natural elements into our CAT B office fit-outs.
With detailed floorplans and spaces zoned and shaped by the needs of the occupier, CAT B fit-outs should result in a space that brings out the best in the people that use it; a place they can thrive and do their best work in an environment that reflect their company values and aspirations. This can include dining and social areas, collaborative workspaces, booths or pods for focused work, and wellbeing facilities such as gyms and yoga studios.
CAT B fit-out costs can vary between £60-£120 per square foot, but we’re happy to format a bespoke quote for accurate costing.
We are so happy to have chosen to work with Interaction for the design and fit out of our new Bristol production office. Not only were the team passionate throughout the project, they were also happy, easy to work with and constantly coming up with creative ideas and solutions. We couldn’t recommend Interaction enough.
Peter HicksOperations Manager, Netflix
Enabled by technology
Eliminating delays. Connecting stakeholders
Empowered by Autodesk
Autodesk Construction Cloud (ACC) is a game-changer for our design and build processes. It keeps every stage of our projects connected, ensuring seamless collaboration between our design and site teams. From sharing 3D models to tracking progress, ACC helps us deliver smarter, faster, and more efficient results for our clients.

Empowered by Revit
An advanced Building Information Modelling tool. We can generate a bespoke 3D walkthrough of your space within a day, allowing sign-up of new tenants without a lengthy design and consultation process. This means a much faster build and signoff process, with a rapidly developed 3D walkthrough that notifies all stakeholders of changes in real time.

Offices are evolving
Speed x Space
The idea of the office is evolving at a breakneck pace. Luckily, that’s the pace we work at, whether delivering CAT A and CAT A + projects for landlords and developers, combined offices and manufacturing centres for global clients, or high speed, high-quality coworking spaces for rapidly scaling serviced office providers. We operate in close partnership with our trusted network of contractors and professional services to ensure our projects are delivered to our exacting standards. Every time.
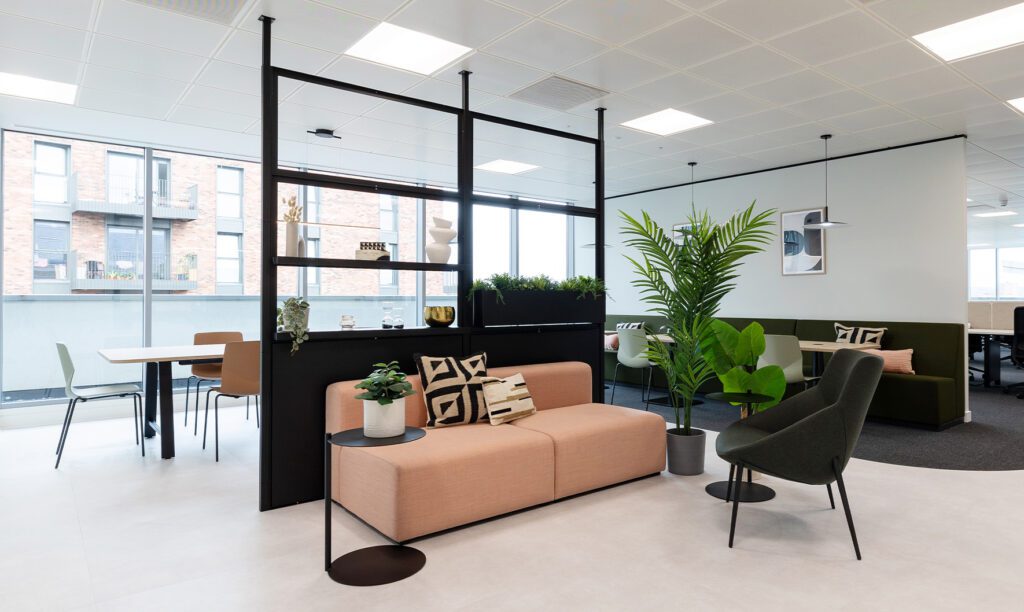
Office Fit-Out Case Studies
Unlocking businesses’ full potential
Discover how our office fit-out specialists have helped businesses reach new heights by refurbishing their workspaces.
Time to revolutionise your workplace?
We’d love to hear your plans. Get in touch with Charlie to see how we can bring them to life.
Office Fit-Out FAQs
What is the difference between a CAT A and CAT A+ fit-out?
A CAT A fit-out creates a space that has all the core functions but is essentially empty – leaving clients to design and decorate it however they please. This can be taken one step further with our CAT A+ fit-out services, otherwise known as Primed. Clients who opt for a CAT A+ fit-out will work with our interior designers to bring their blank canvas to life, and will also have their office equipped with furniture and essential amenities such as desks, tables, fridges and coffee machines. For more information, take a look at our guide to the different types of office fit-out.
What is the difference between a CAT A and CAT B fit-out?
Whereas a CAT A fit-out results in a blank canvas, a CAT B fit-out combines function and aesthetic so clients have a space that is ready for immediate occupation. This includes interior design and stylistic elements, but also all the key fittings and fixtures (e.g. walls, doors and windows) not to mention high-quality flooring and ceiling finishes. CAT A fit-outs are usually initiated for landlords looking to attract commercial tenants. In comparison, we usually offer CAT B fit-outs for businesses looking to transform their existing office space or move into an empty space. We discuss this further in our article about the different types of office fit-out.
How long does an office fit-out usually take?
We pride ourselves on Perfection at Pace, delivering on time, on budget and beyond expectations. Take a look over the case studies for Xledger, G2 Recruitment, Development Initiatives and Granger Reis, who were all on site for just 6 weeks before moving to their destination offices.
How do you quote clients for an office fit-out?
We help our clients from the very initial stages, using industry and market rates to assist with budgeting and choosing a building. We can then develop the process, taking a detailed brief including a targeted budget & specification. At this stage we would also design the project and cost the design, which becomes more accurate with every conversation between ourselves and the client. Naturally, we always work to a budget, but can also provide value engineering and upgrades as the project evolves.
How can I determine the return on investment in an office fit-out?
It’s not a one size fits all, as it depends on what you are trying to achieve from your fit-out. For example, some businesses may want to bring people back to the office while others are improving mental wellbeing, or company culture. Progressive companies are expanding the ways in which they track organisational health, looking at data points including NPS scores, project turnaround times, sick days and advocacy across social platforms.These are hard metrics but soft metrics will be equally, if not more illuminating. Regular agenda-free one-to-ones, exit interviews, off the record chats and open discussion forums will provide insight into what’s going on under the surface of your organisation – and how much further you may have to go. These factors collectively determine the return on investment of your fit-out.
Latest insights.
We’re passionate about inspirational workspaces, so we’re committed to exploring and sharing the latest and cleverest workplace thinking with you.
-
Read moreArticles – 6 min read
Is a 4-day working week the way forward?
78% of employees would be in favour of a 4-day working week, but what does this look like in practice?
-
Read moreArticles – 9 min read
Workplace Experience: what is it and why is it important?
Workplace experience considers three components to drive better business outcomes and happier employees.
-
Read moreArticles – 9 min read
Designing a hybrid workspace to attract employees back to the office
45% of remote workers say they’d come back to the office more if the workplace offering improved. Here’s why.
