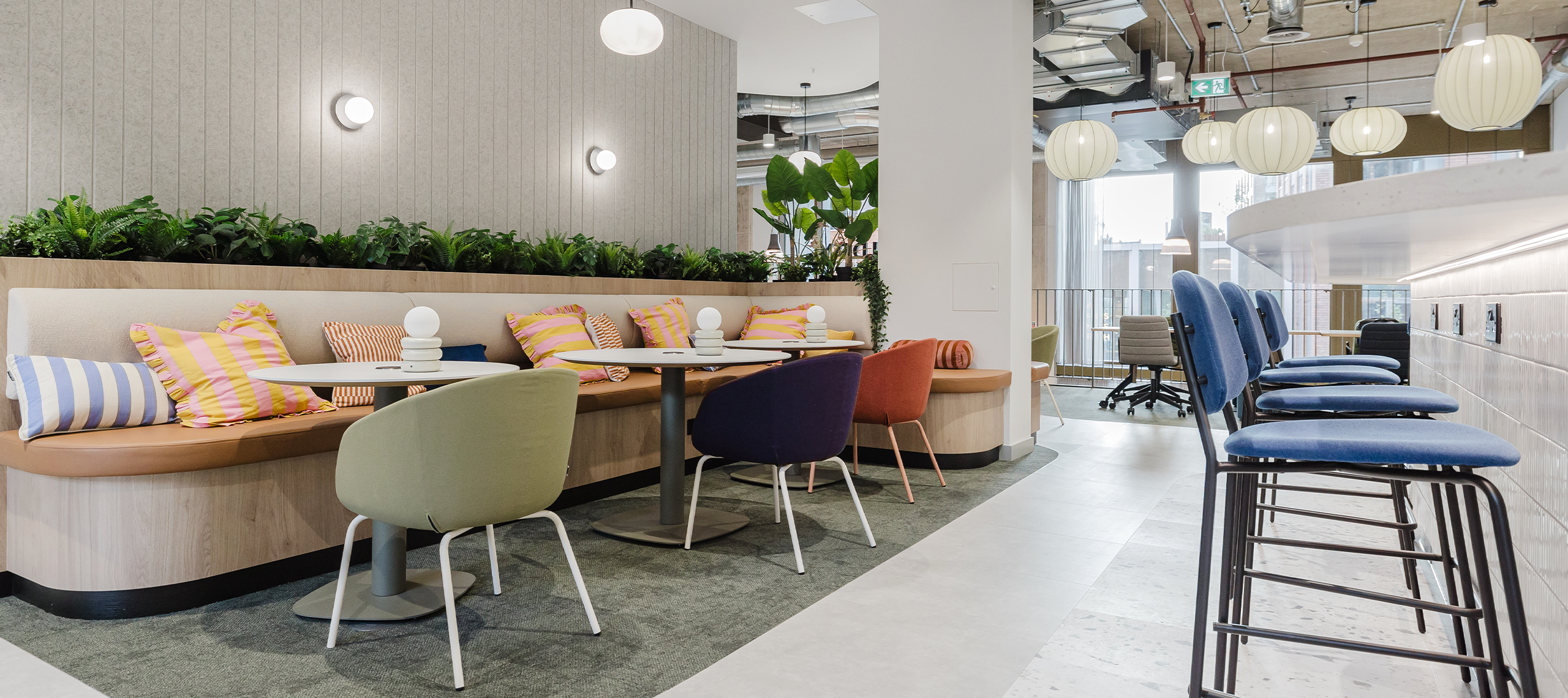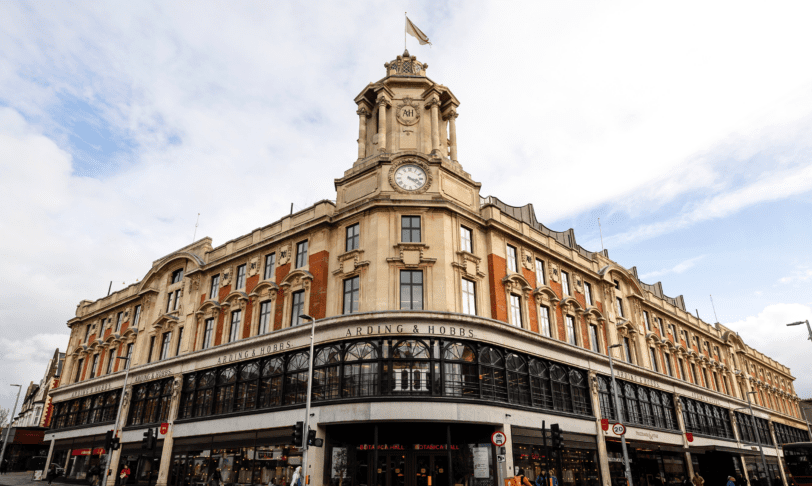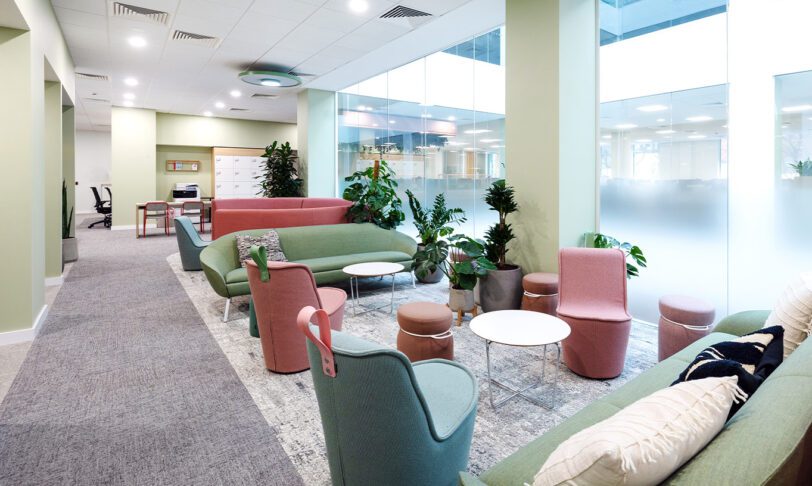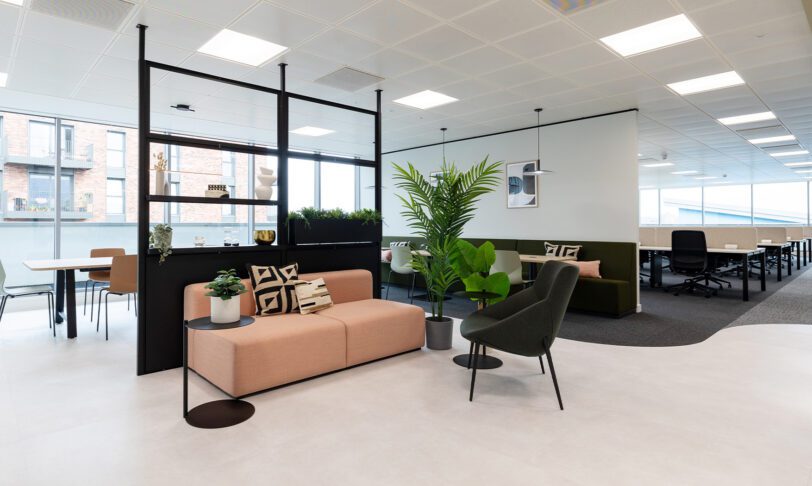Maximising value: how to deliver stunning offices that drive ROI
When it comes to workplace fit-outs, asset managers and landlords face the constant challenge of balancing ambitious design aspirations with financial realities. Tenants expect stylish, high-performing workspaces that support hybrid working, integrate smart technologies, and meet sustainability standards – but all within a carefully managed budget.
Tenant-ready office fit-out costs in the UK can vary widely depending on location, specification level, and design complexity. As of 2025, estimates suggest a basic fit-out will cost about £45 per sq ft, whilst a high-spec fit-out, ie. a fit-out that will attract the best tenants faster, will start from £95 per sq ft. Furniture costs can add an additional £12 to £35 per square foot, depending on quality and design choices.
In London, high-quality fit-outs average £3,343 per square metre (as of 2024 – this figure is likely to have risen since), reflecting the city’s continued reputation for premium office design. Over the past five years, fit-out costs across Europe have risen by an average of 9%, driven by increasing material costs and supply chain challenges. These figures highlight the importance of strategic planning to achieve a visually impressive and functional office that delivers maximum ROI.
The balancing act of budget and design
The challenge for asset managers and landlords is meeting evolving tenant expectations while managing costs. A well-designed space can make a property more desirable, helping to secure long-term tenants and justify higher rental rates. However, achieving this without overspending requires a smart, strategic approach.
Impress both clients and employees to maximise ROI
So, how do you create a workplace that delivers both form and function while keeping costs in check? The key is making smart choices at every stage of the process, from material selection to phased delivery and value engineering. Here’s how to maximise value without sacrificing quality.
1. Smart material choices that don’t skimp on style
High-end finishes can elevate a space, but they don’t always have to come with a premium price tag. Asset managers can achieve the same high-quality aesthetic with carefully chosen materials that balance cost, durability, and style.
- Alternative materials: Opt for materials that mimic high-end finishes but are more budget-friendly. Luxury vinyl tiles (LVT) can replicate hardwood flooring, and high-pressure laminate can provide a premium look at a fraction of the cost of real wood or stone. Consider incorporating recycled or repurposed materials such as recycled quartz for a sustainable and cost-effective alternative.
- Strategic placement: Focus premium materials on high-visibility areas while using cost-effective alternatives elsewhere. Reception desks, client meeting rooms, and feature walls can make a strong first impression without needing top-tier materials throughout. Additionally, using modular furniture and flexible partitions allows for easy updates without major costs.
- Supplier relationships: Partnering with the right suppliers can help secure discounts on bulk orders and ensure access to cost-efficient, high-quality materials. Long-term supplier partnerships often result in better deals, priority access to materials, and valuable industry insights.
2. Balance aesthetics, durability, and cost efficiency
- Working with a trusted design partner: Collaborating with experienced designers ensures that material choices align with both budget and design goals. A well-connected design partner can recommend cost-effective alternatives that maintain quality and tenant appeal.
- Prioritising durability: Selecting materials that withstand daily wear and tear reduces long-term maintenance and replacement costs. Look for options with high durability ratings, such as commercial-grade carpets and scratch-resistant surfaces.
- Sustainable sourcing: Opting for eco-friendly materials not only reduces environmental impact but can also lead to long-term cost savings through energy efficiency and tax incentives. Sustainable materials also help enhance tenant appeal and support ESG commitments. You can see examples of sustainable workspace design at our Osborne Clarke project.
- Lifecycle cost analysis: Beyond upfront costs, consider the long-term expenses associated with maintenance, repairs, and replacements. Investing in slightly higher-quality materials can be more cost-effective in the long run compared to cheaper alternatives that require frequent upkeep. Even choosing your appliances correctly is key – whilst a commercial-grade microwave may cost more upfront, if it’s being used hundreds of times a day, it will last much longer than a domestic model.
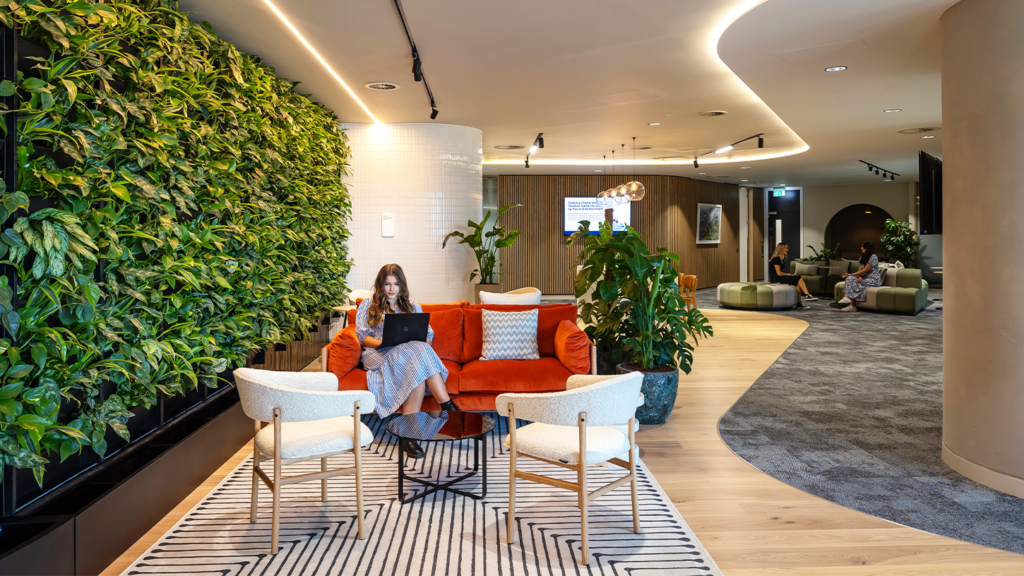
3. Phased delivery: breaking down the build
Phased project delivery is a structured approach where the fit-out is completed in stages rather than all at once. This method allows landlords and asset managers to spread costs over time, react to evolving tenant needs, and reduce disruption. Rather than committing to a full-scale fit-out all at once, phased delivery allows for greater financial flexibility and better long-term decision-making.
- Cash flow management: Spreading costs over multiple phases reduces the financial burden upfront and provides room to allocate budget where it’s most needed. This approach also allows for unforeseen expenses to be managed more effectively without derailing the entire project.
- Design adaptability: Workplace needs can change over time. Phased delivery ensures that later-stage areas can be adapted to meet evolving tenant expectations or emerging industry trends. With the rapid shift in workstyles, maintaining flexibility is crucial for long-term workplace success.
- Minimising disruption: If tenants are already occupying parts of a building, a phased approach can enable ongoing business operations while upgrades are completed. Careful scheduling and coordination with building management ensure that business activities remain uninterrupted.
Phased project delivery allows landlords and asset managers to spread costs, react to evolving tenant needs, and reduce disruption. However, while the benefits are clear, common missteps can lead to inefficiencies and unexpected costs. Here’s what to watch out for and how to ensure a smooth phased approach.
Common pitfalls to avoid:
- Lack of a long-term vision – Without a well-defined master plan, each phase may feel disjointed, leading to inefficiencies and higher costs in the long run.
- Inconsistences with materials – If different materials or finishes are chosen across phases due to budget constraints, the final office may feel mismatched or lower in perceived quality.
- Tenant disruption – Poorly planned construction phases can create noise, dust, and accessibility issues, frustrating current tenants and potentially impacting lease renewals.
- Escalating costs – While phasing helps with financial flexibility, failure to set firm budgets for each stage can lead to cumulative overspending.
Instead, for a successful phased fit-out:
- Develop a long-term roadmap – Ensure each phase aligns with an overarching design strategy to maintain consistency.
- Standardise materials early – Lock in key material choices at the start to prevent variations in finish and cost.
- Communicate with tenants – Keeping tenants informed about timelines and disruptions fosters goodwill and helps maintain occupancy rates.
- Incorporate flexibility – Prioritise modular furniture, adaptable layouts, and scalable infrastructure to future-proof the space.
- Schedule strategically – Time construction phases around tenant activity to minimise operational disruptions.
By taking a structured approach and anticipating potential pitfalls, asset managers can leverage phased delivery to create high-quality, cost-effective workplaces that remain attractive to tenants without unnecessary headaches.
4. Identify areas where costs can be trimmed without sacrificing design intent
Value engineering without compromising quality
Value engineering (the process of optimising costs without compromising design, functionality, or tenant appeal) isn’t about cutting corners, it’s about making intelligent trade-offs to optimise ROI without sacrificing functionality or aesthetics.
- Rethink custom elements: Bespoke joinery and furniture can be expensive. Consider semi-custom or modular solutions that maintain design intent while reducing manufacturing costs. Modular designs not only lower upfront costs but also enhance future adaptability as workplace needs evolve.
- Simplify structural changes: Avoid extensive structural modifications where possible. Retrofitting existing features rather than removing and rebuilding can lead to significant cost savings. Additionally, repurposing existing furniture and fixtures rather than purchasing new ones reduces waste and promotes sustainability. Check out TLT Manchester where we reused 1,600 desk screens, desk frames and storage items.
- Energy-efficient solutions: Implementing energy-efficient lighting, HVAC, and smart controls reduces operational costs in the long run while appealing to sustainability-conscious tenants; according to the International Energy Agency, energy-efficient buildings can reduce energy consumption by up to 30%. Additionally, integrating renewable energy sources such as solar panels or green roofs can provide further cost savings over time.
Enhancing tenant appeal while staying cost-effective
Beyond the structural and material considerations, a fit-out’s success also depends on how well it supports the needs of tenants. Incorporating flexible workspaces, collaborative zones, and wellness features can make a significant impact without dramatically increasing costs.
- Flexible work environments: A combination of open-plan areas, quiet zones, and touchdown spaces accommodates different working styles and fosters productivity. Using modular elements ensures that spaces can be reconfigured easily as tenant needs evolve.
- Biophilic design elements: Adding greenery through plant walls, potted plants, or even simple natural textures enhances the workspace atmosphere. This not only improves employee wellbeing but also adds to the aesthetic appeal at a relatively low cost.
- Smart technology integration: Investing in cost-effective smart systems such as occupancy sensors, automated lighting, and air quality monitors enhances efficiency without requiring significant investment. These features improve the user experience while reducing operational expenses in the long run.
For more information about how to improve your tenant appeal to increase your ROI, check out what asset managers can learn from coworking operators.
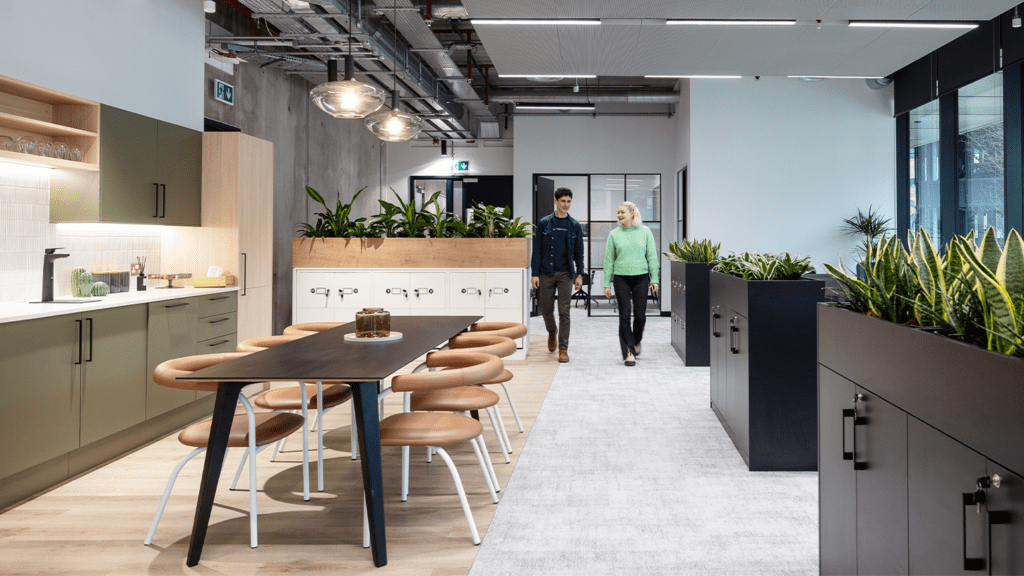
A strategic approach to budget-friendly fit-outs
A well-designed office doesn’t have to come at a premium. By making smart material choices, leveraging phased delivery, and focusing on value-driven solutions, asset managers can create outstanding workplaces that attract and retain tenants while maximising ROI. Additionally, prioritising flexible design and technology integration ensures that workspaces remain relevant and adaptable in the future.
Want to deliver stunning office designs with proven value? Check out our plug-and-play service for landlords and asset managers, or get in touch with our expert team for a tailored fit-out strategy that balances ambition with budget.
