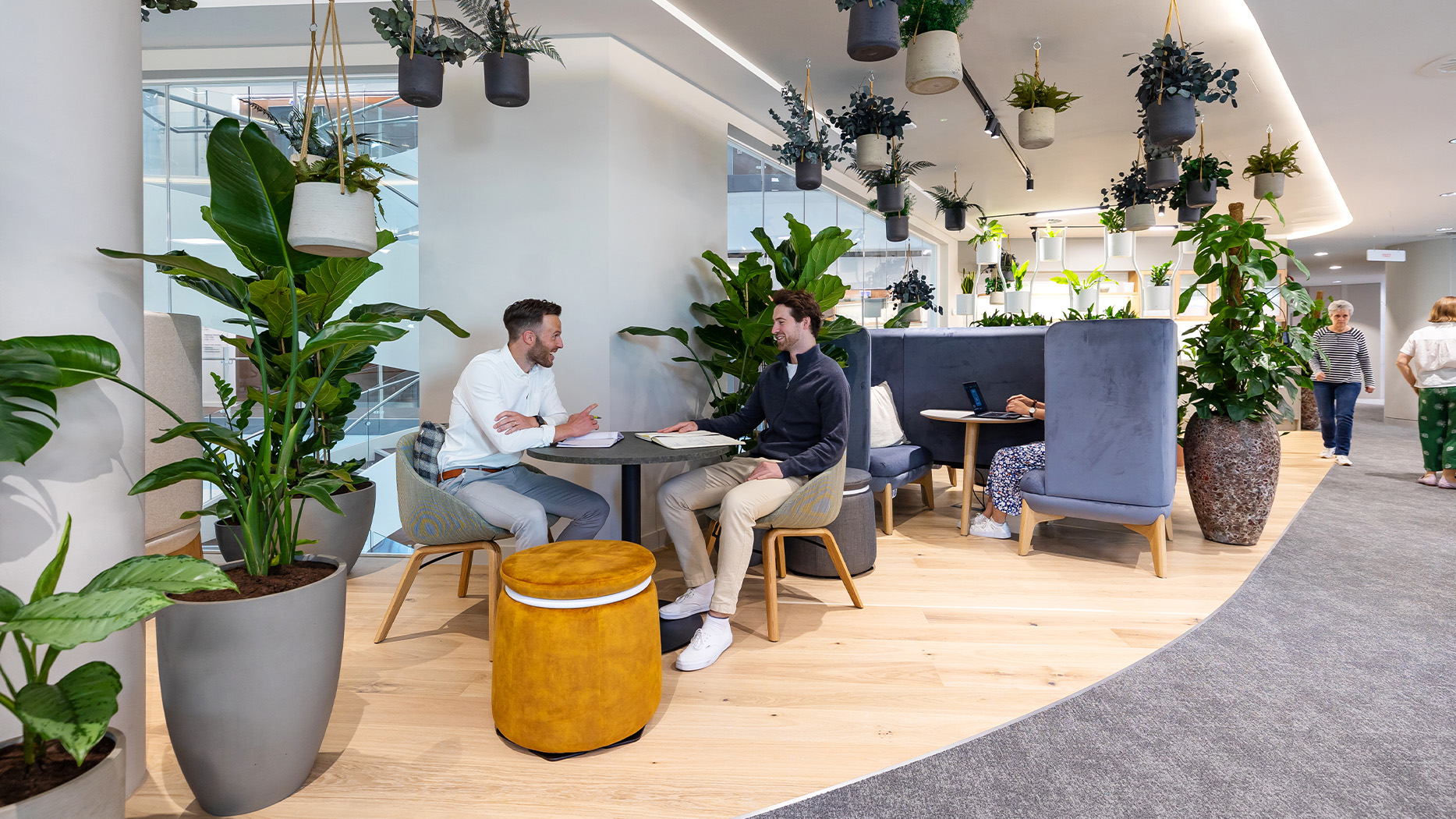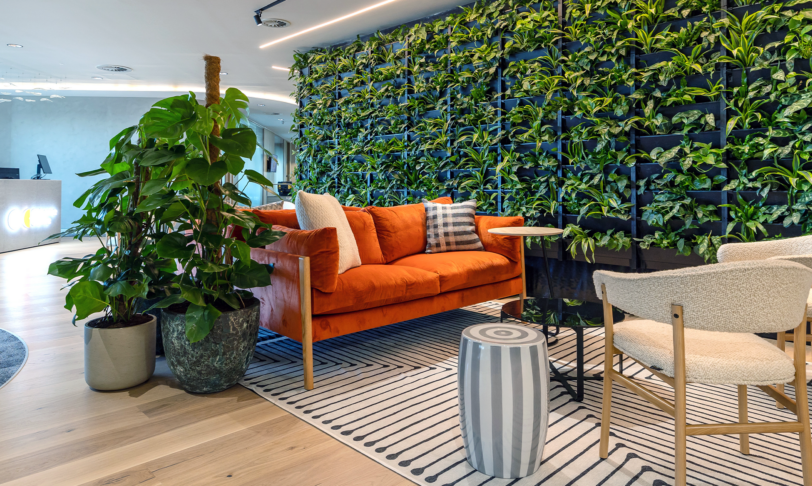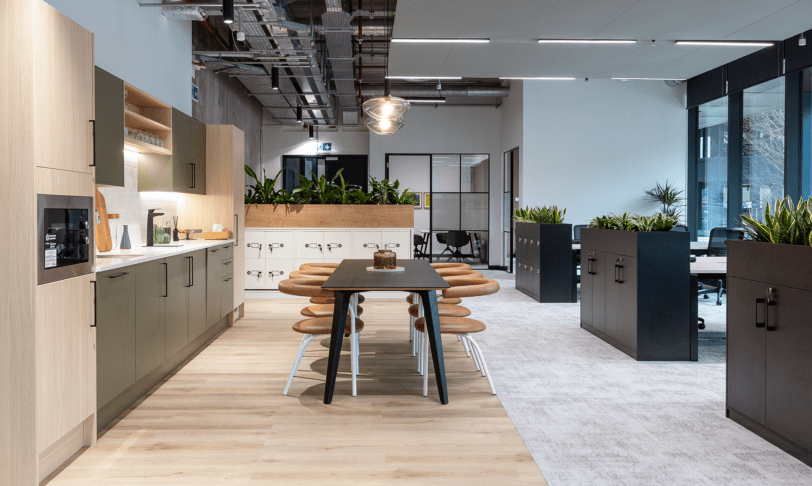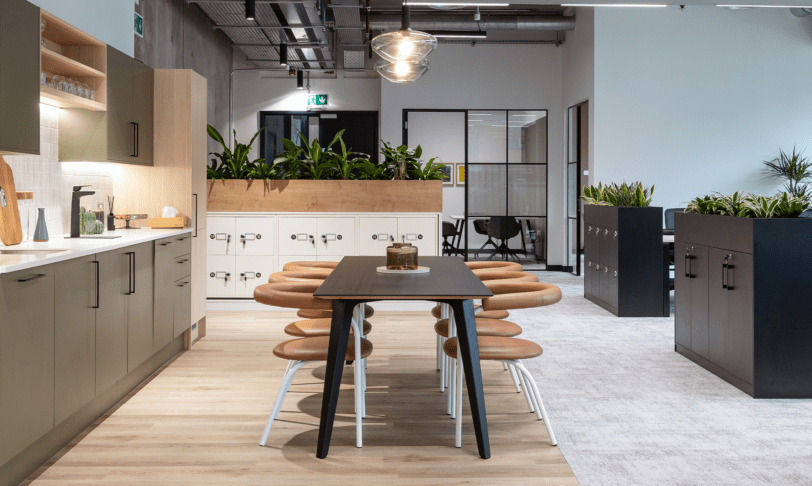The Interaction Office Design Guide for Law Firms
In the legal sector, staying ahead means evolving and adapting to new ways of working. Law firms must remain agile to meet the demands of modern legal practice and attract the brightest talent.
When it comes to the design of the workplace, the principle of “form follows function” is crucial – yet what constitutes innovative design has changed dramatically over the past decade. How can these advancements enhance your firm’s performance? Can you future-proof your practice with strategic office design? We believe that by aligning design with the specific needs of legal professionals, you can create a workspace that drives productivity, supports confidentiality, and anticipates future challenges.
What are the main priorities for law office design?
A unique way of working
When designing offices for law firms, it’s crucial to understand the unique dynamics of the legal industry. Unlike creative workspaces that thrive on open, collaborative environments, law firms typically require higher desk density to accommodate the nature of their work. Collaboration in a legal setting is distinct and doesn’t follow the same patterns seen in other industries. Therefore, emphasizing traditional collaboration might not resonate well with your model. Instead, focus on the specific needs of fee earners by highlighting the concept of “desks away from the desk.” This approach caters to the need for quiet, focused workspaces while also providing alternative areas for confidential discussions and individual productivity.
Brand identity
Although branding is important in marketing, it runs much deeper than that. Your brand identity reflects “who” your business is and the messages it conveys must be clear and cohesive. Your brand builds your credibility, sets you apart from your competitors and enhances your firm’s perceived value amongst clients and employees alike. But no matter what’s on your letterhead or how good your website looks, your office’s design must also reflect the brand image you want to project so that clients have a consistent journey.
Your law office can be designed to reflect who you are in several ways. This goes beyond aesthetic elements such as colour choices to include design features that enhance productivity and wellbeing, as well as client-centric features such as wayfinding, amenities, reception and consultation areas.
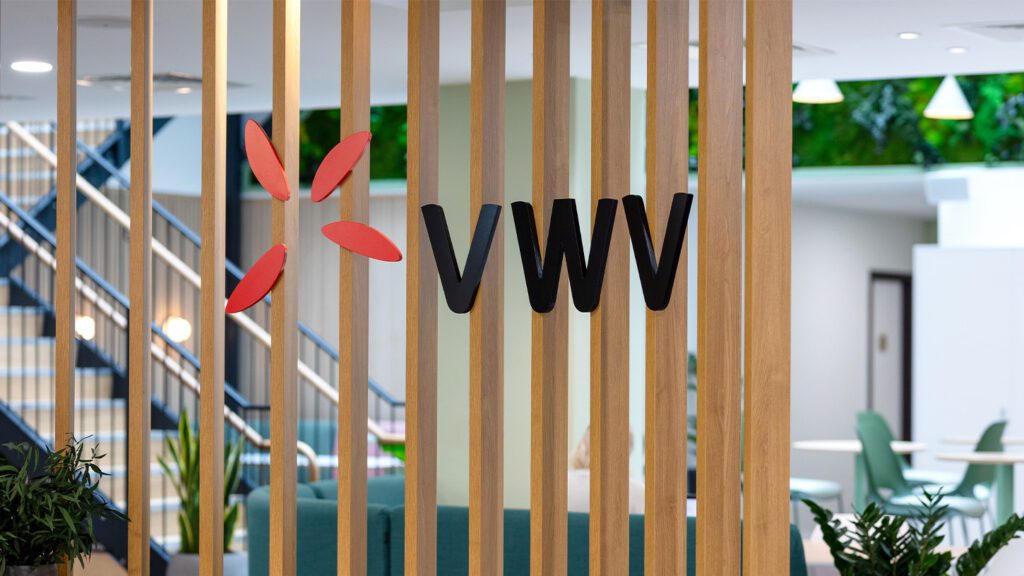
Work models
Hybrid work and flexibility are here to stay, and law firms and their employees stand to benefit. Fortune reports that 95% of knowledge workers prefer flexible hours and hybrid work. It’s no wonder that, according to IT Insider and Phillips, 88% of law firms have built flexibility into their work model.
Cost efficiency is an additional incentive behind the change. A US survey found that the average law firm only uses about half its available space at any given time, so it makes sense to embrace a hybrid work model (while also downsizing and utilising available space more efficiently).
Pre-pandemic, most people saw the office as the only place to get work done. That’s morphed into offices being a ‘destination’ where people can flock to when they’re seeking closer interaction and collaboration with their peers. Can flexible office design help you to save on rental costs? Put a pin in this for now as we’ll be picking it up again shortly.
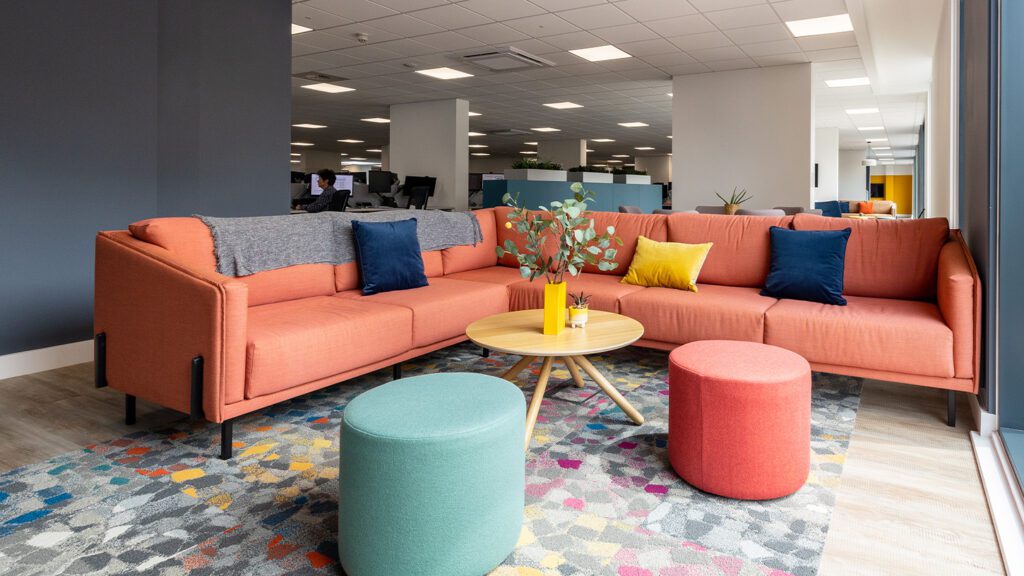
Withers & Rogers: “Less space. More efficient space”
Client experience
According to LexisNexis, client experience is the new competitive frontier for law firms. It’s shaped by every impression created and each interaction between your firm and its clients. Naturally, your firm’s office design has a profound influence on customer experiences.
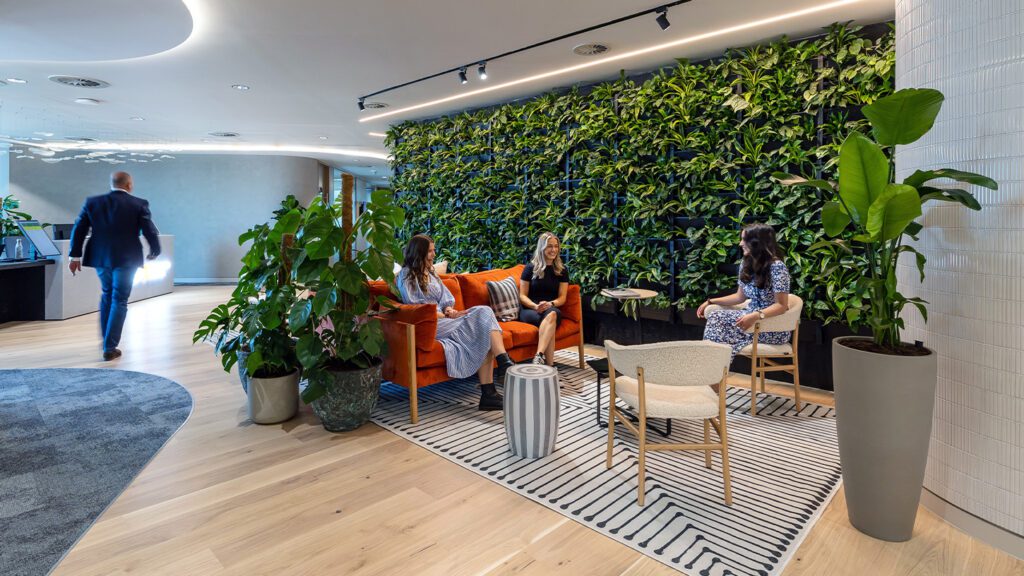
A welcoming reception area at Osborne Clarke.
The first impression certainly counts, and your reception area is a prime opportunity to signal to clients that they’re in good hands. It’s not just the visual impression your reception area creates that reinforces your brand and shapes client experiences. The level of comfort and access to amenities you offer will contribute, even those little extras such as refreshments and glossy reading material (which hopefully will be a far cry from your average waiting room fare).
Inclusivity and wellbeing
Gen Z is coming into its own, and according to a poll, 83% of this segment sees inclusivity in the workplace as being important. It has benefits for firms that strategise for diversity too. Research shows that diverse teams can outperform their peers by as much as 33%.
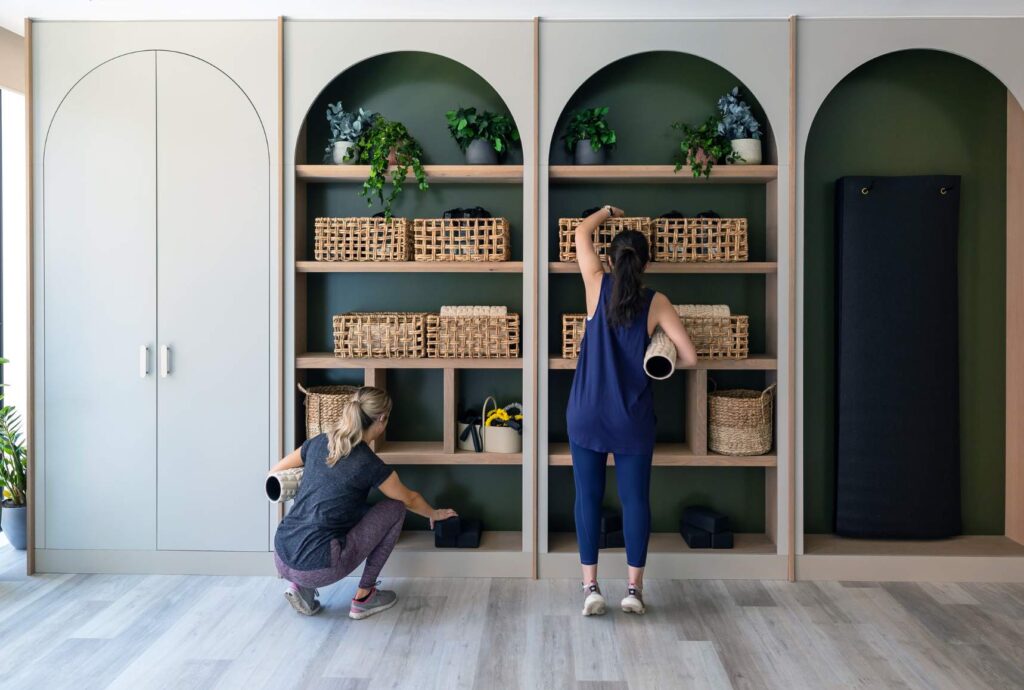
Osborne Clarke: Inclusivity and wellbeing
Designing a workplace that allows everyone to feel included means taking their needs into account. For example, accessibility for the disabled and religious spaces such as prayer rooms help to foster company-wide inclusivity.
But what about wellbeing? According to a study that strives to uncover the dimensions of wellbeing, it’s more than just a matter of feeling good – it’s also being in a position to function well. Clear-thinking, positive employees who have a sense of purpose are wonderful for any firm to have – and there are studies indicating substantial financial benefits for firms that prioritise wellbeing.
From a design perspective, ergonomic workstations, good acoustic and lighting design, democratisation of space, and amenities for relaxation can go a long way towards ensuring wellbeing in the workplace.
Technology usage
Law firms need to make sure that their office spaces can accommodate new waves of technology. A classic example of this is retooling offices with video conferencing facilities for meetings consisting of both remote and on-site employees.
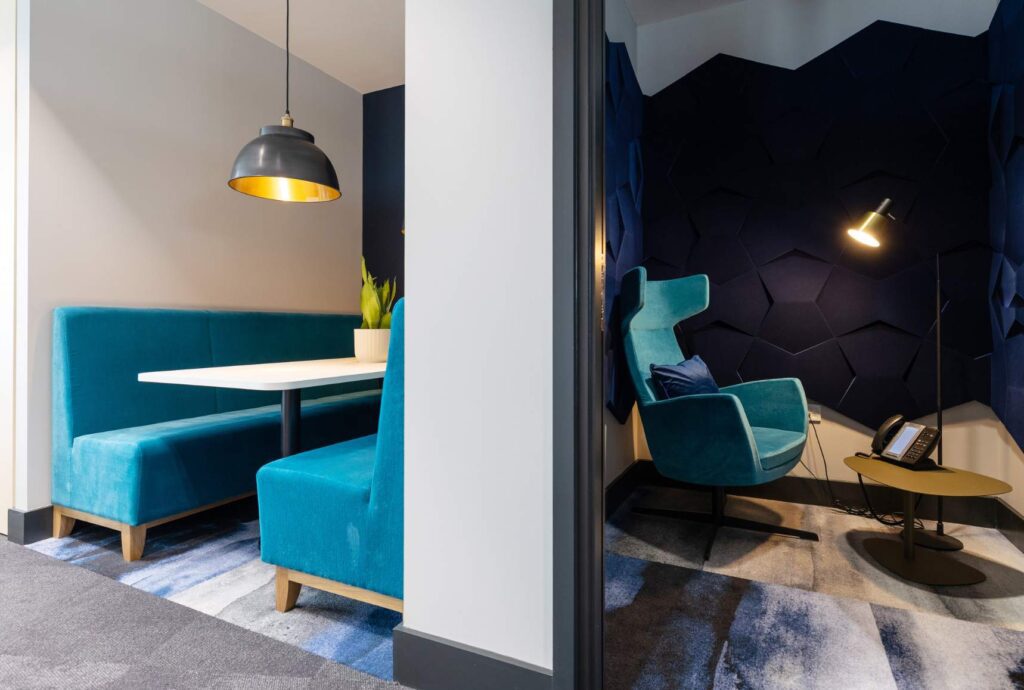
Video conferencing room: Withers & Rogers
Most law firms have purposefully designed video conferencing spaces to ensure confidentiality, not to mention professionalism and competency court interactions. You’ll need good lighting and acoustics, as well as professional backgrounds to limit visual distractions. A soundproofed, distraction and interruption-free zone for video calls is as important as any of the other areas where you’re in contact with clients and legal professionals from outside your firm.
But there may be more to come. For example, Generative AI is on the rise and it may not be the only advance we’ll see in the next few years. It poses some interesting legal challenges that will still play out to their conclusion, but it seems reasonable to suppose that law firms will join the sectors eager to embrace AI in their day-to-day operations.
Whatever the technologies to be adopted, we can expect accelerating change in work methods, and that will impact law office design. This reinforces the proposed benefits of flexible design, which allows spaces to be repurposed with ease so that firms can hit the ground running with new developments in technology.
From cutting-edge AV and videoconferencing kit to biometric scanners and desk booking systems, our innovative office designs can seamlessly integrate the latest technology trends while optimising space and functionality, for remote, hybrid and office-based employees. Ready to find out more? Why not chat with Charlie or call us on 01225 485 600 to speak to a member of our team.
Professional development
Legal professionals spend heaps of time reading up on new developments or expanding their repertoire of skills. Thomson Reuters reports that today’s workforce is better educated than ever before and its people are highly motivated to gain new knowledge. So, while training and mentoring once focused on developing up-and-coming lawyers, staff in supporting functions are also keen to upskill and improve their capacity.
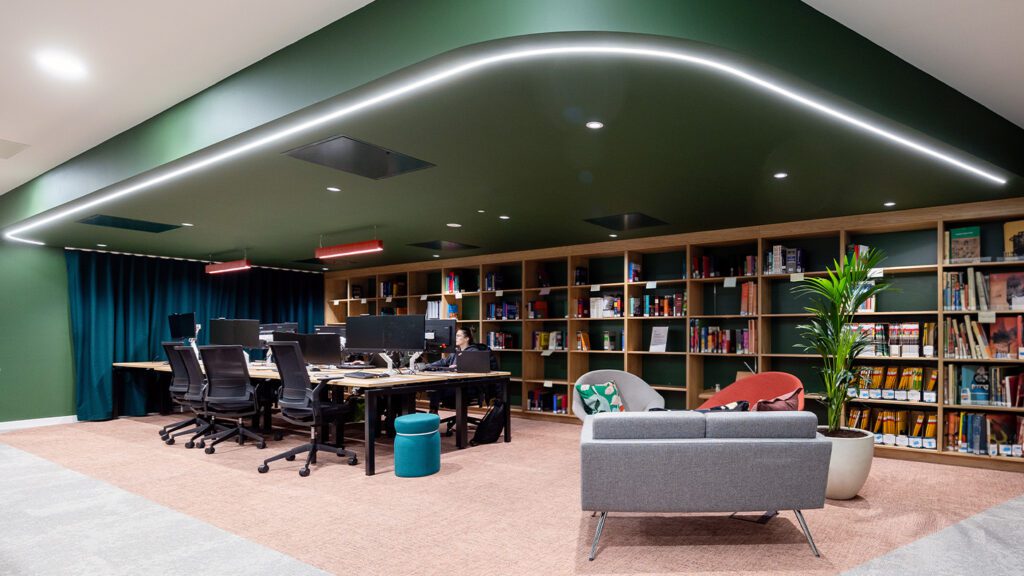
The Law Library at VWV Bristol.
Your law firm’s dedication to lifelong learning and continuous improvement can be reflected in its design, whether it’s in an expansive library of cases and texts or a secluded study nook. There should also be ample space for people to come together for training and mentoring with the help of conferencing and collaboration technologies. These types of facilities should be part and parcel of any modern law firm office space.
Sustainability and CSR
Many new law offices are embracing modernity by encouraging sustainability. Gone are the days of environmentally friendly workplaces focusing purely on energy efficiency. Instead, more and more offices are incorporating sustainability into every aspect of their design, from upcycling furniture to conserving and recycling water.
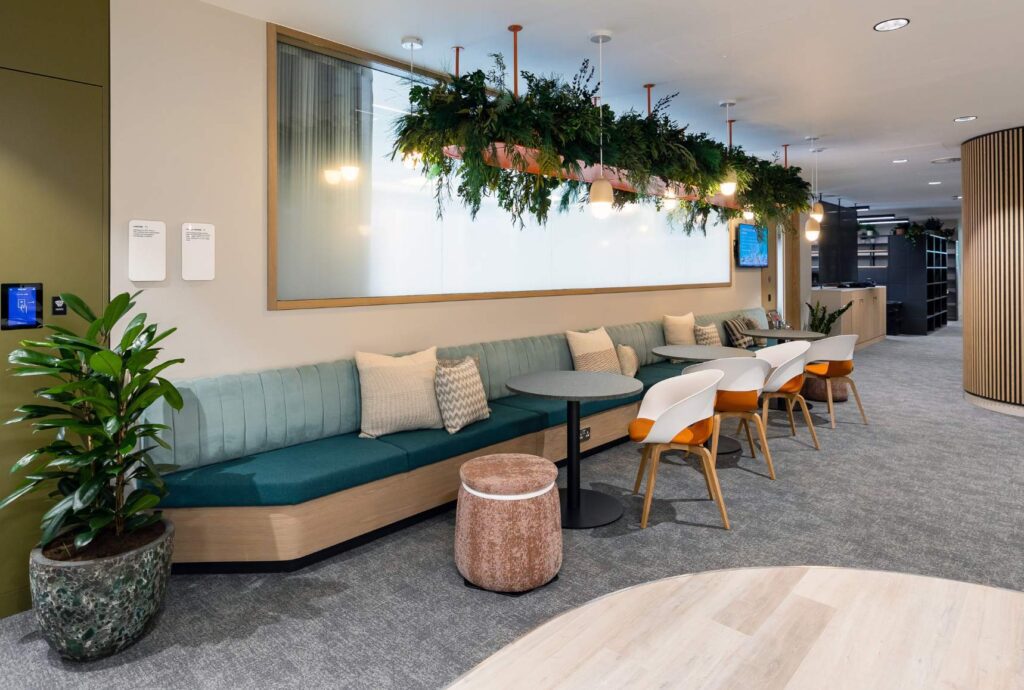
Osborne Clarke: sustainable design
As a responsible workplace, your law firm can implement sustainable principles while saving on energy and water costs. At Interaction, we’ve been involved in several BREEAM-certified projects in the past, so we know that remarkable things are possible when you implement sustainable design. Feel free to find out more about our work in sustainable office spaces and contact our team for more information.
Interaction’s Ultimate Guide to Office Fit-outs [PDF Download]
A comprehensive step-by-step guide to office fit-outs. Advice on decision-making, budgets and finding a location. Download here.
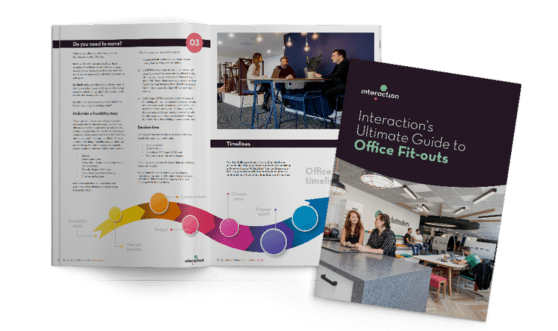
Design trends for legal offices
We’ve already given some examples of how workplace needs and priorities can be embedded into the design of law offices – but how can the legal sector make use of broader workspace trends? Here are some ways in which law offices can remain up to date while ensuring that employees are engaged and fulfilled:
Destination workplaces
The term ‘destination workplace’ emerged as companies sought to create spaces that would entice people back to the office. A destination workplace is a place that makes people feel positive and excited about coming to work as they’ll have an experience that simply cannot be replicated at home. This can be achieved through spaces that are purpose-built for productivity, wellbeing and forging authentic connections with peers.
Hoping to attract and retain top-level talent in every department of your firm? After all, firms are only as good as the people who work for them. Workplace design contributes to your goal of attracting the best of the best and enhancing your reputation as a leader in your field.
Flexibility
There are two perspectives from which to consider flexibility: space and people. Flexible workplaces include spaces that can easily be transformed to fulfil different functions. Movable elements replace walls and permanent partitions. A little rearranging is all it takes for the transformation to take place.
People perform best when they can decide where and how they’re going to work at any given time. For example, there may be times when they prefer their own private pod or must safeguard client privacy, and there will be situations in which they need to work together with their colleagues. A well-designed office should be able to accommodate this with minimal hassle.
Ergonomics and lighting
Workplace ergonomics is a science, and there are research-based approaches to ensure employee comfort and optimised productivity – especially in the event of a complex or high-priority case where people have to knuckle down and meet a tight deadline!
Lighting design affects workplace ergonomics in law offices, and it also has an influence on the sustainability of your office. Making the most of natural light requires a thoughtful approach, and the bright, airy look that’s achieved in modern legal office interior design is a far cry from the dark and gloomy stereotype of yesteryear.
Interconnectivity in the legal sector
The concept of the connected office means that no matter where your employees are – both in the building and at remote locations, they can work effectively. Apart from affecting your tech and software choices, it also influences how office design can be specifically tailored for legal professionals, who will often be liaising with clients, external bodies and, where relevant, policing and law enforcement professionals. The aim? Seamless connectivity, no matter where you may be: your “office” is wherever you’d like it to be.
Seeking to create a more collaborative and inclusive workspace for your legal professionals? Let our expert team at Interaction transform your office into a destination workplace where creativity and productivity thrive. Reach out to us on 01225 485 600 or chat with Charlie to explore our tailored design solutions.
Social and collaborative areas in the legal sector
The legal sector can sometimes be associated with workers locking themselves away to spend endless hours poring over case files, transcripts, contracts and any other type of legal document. Nowadays, however, there’s much more of a focus on interpersonal interaction. Collaborative areas are designed to encourage teamwork and open communication among legal professionals, creating a less restrictive and more dynamic working environment. These spaces can range from casual seating areas to designated meeting rooms and shared workspaces for both remote and on-site employees.
Calming spaces in the legal sector
In stressful times, employees, and even clients, may need places where they can recover, recharge, and refocus. This is particularly evident in the legal sector, where 40% of lawyers report increased stress levels since the beginning of COVID-19. People need spaces for quiet reflection and privacy to avoid burnout. Law offices can cater to this by creating wellbeing spaces with biophilic design, an abundance of natural light and even exercise facilities for when people need to blow off some steam!
Designing for neurodiversity in the legal sector
We all know that different people have different ways of thinking. In recent times, the legal sector has recognised the benefits of working with neurodiverse people, as they can be highly adept at problem-solving and lateral ‘out of the box’ thinking.
Deloitte links neurodiversity in the workplace to improved organisational performance, but to benefit from neurodiversity, law office design must recognize the needs that come with it. This means, for example, designing inclusive spaces that minimise the risks of sensory overload through thoughtful visual, lighting and acoustic design. To find out more about this, take a look at our guide to neurodiversity in office design.
Practical considerations for law office design
Client base
The areas of law in which your firm specialises determines its client base, and the design of your offices should reflect their needs and preferences. For example, if you specialise in corporate law, your boardroom space will be central to your interactions with clients. Family law, on the other hand, requires more intimate client-facing spaces.
Available space and resources
From what you’ve read so far, you may be thinking that smaller offices can’t possibly include all the facilities and features you might like. However, available space is always the starting point for office design, and making the most of what you have means space is used effectively and productively.
In a similar vein, doing more with less means that your resources are used effectively. Budgets must be set and adhered to, but that may not be as limiting as you might think. For example, a new law office fit-out needn’t imply that you should discard items that are perfectly serviceable.
Balancing privacy and collaboration
In law offices, the need for confidentiality and discretion are paramount. However, this should not lead to an office design that is either restrictive or that implies a hierarchy. In the past, this was very much the case and the result was a closed-in atmosphere in which employees were confined to offices and cubicles designed to reinforce the workplace hierarchy.
Democratisation of space, on the other hand, helps to foster a culture in which everyone feels valued for their contributions. They have access to a wider range of facilities and are able to participate fully in workplace activities. Balancing this against privacy and confidentiality means offering access to private, soundproofed spaces and secure storage while providing more open areas for people to work together and build exciting new partnerships.
Chat with Charlie
Get in touch with Charlie, our Relationships Manager to discuss how we could revolutionise your space.
Email: [email protected]
All general enquiries
Phone: 01225 485 600
Email: [email protected]
Or sign up for our newsletter here

Law office interior design: Then and now
Law office design has been reimagined. Stodgy stereotypes are giving way to a design ethos that Work Design Magazine compares to what is seen in forward-looking educational institutions and the hospitality industry. The differences between then and now can be summed up as follows:
- Smaller private offices
- Larger spaces devoted to collaborative work
- Democratisation of space
- A lighter, airier, and more open aesthetic
- A focus on work-life balance in the workplace
- Purposefully promoting workplace wellness and welfare
- Fostering inclusivity
- Sustainability as an important part of the law office design brief
- Building flexibility into design so that spaces can be repurposed at will
- Design that allows employees to choose where and how they will work
- A more hospitable and comfortable work environment
- Promoting connection and mentorship through workplace design
- Destination workplaces that everyone wants to be part of
- A design approach that seeks to attract Gen Z’s most promising graduates
To a large extent, it can be said that Gen Z has driven these changes in law office design. Attracting Gen Z’s finest means much more than offering a post and a salary. This generation represents a group that knows its worth, wants to work towards a higher purpose, and values opportunities for collaboration, learning and advancement. It respects diversity, is concerned about the environment, and sees work-life balance as a necessity. Can all these things be reflected in law office design? The ideas we’ve discussed show that it can – and Gen Z won’t be the only generation to benefit.
Broken plan office layouts and the modern law firm
The evolution of office design has taken us through from traditional offices, to cubicles, to open plan offices – and some of these trends simply didn’t suit the practical needs of a law firm and its people. However, the new trend towards “broken plan” offices accommodates many of the features we’ve already discussed including flexibility, and a range of spaces designed to meet various needs.
In broken plan layouts, there’s a sense of openness. Spaces are defined through furnishings and finishes rather than solid walls. Even the more private areas are often enclosed with glass partitions admitting light and creating a feeling of spaciousness. In the open floor space, temporary partitions are used to open or close off spaces at will, and the overall result is practical while also looking great. For many law firms, it’s a best-of-both-worlds solution to the design challenges they face since it allows for privacy while providing for collaboration.
Banishing boring offices
At Interaction, we want to make boring offices a thing of the past. We’re dedicated to creating innovative yet functional spaces where people genuinely want to work. If this is something you want to offer your employees, then contact us to learn about our office design services. Why not chat with Charlie or call us on 01225 485 600 to speak to a member of our team?
