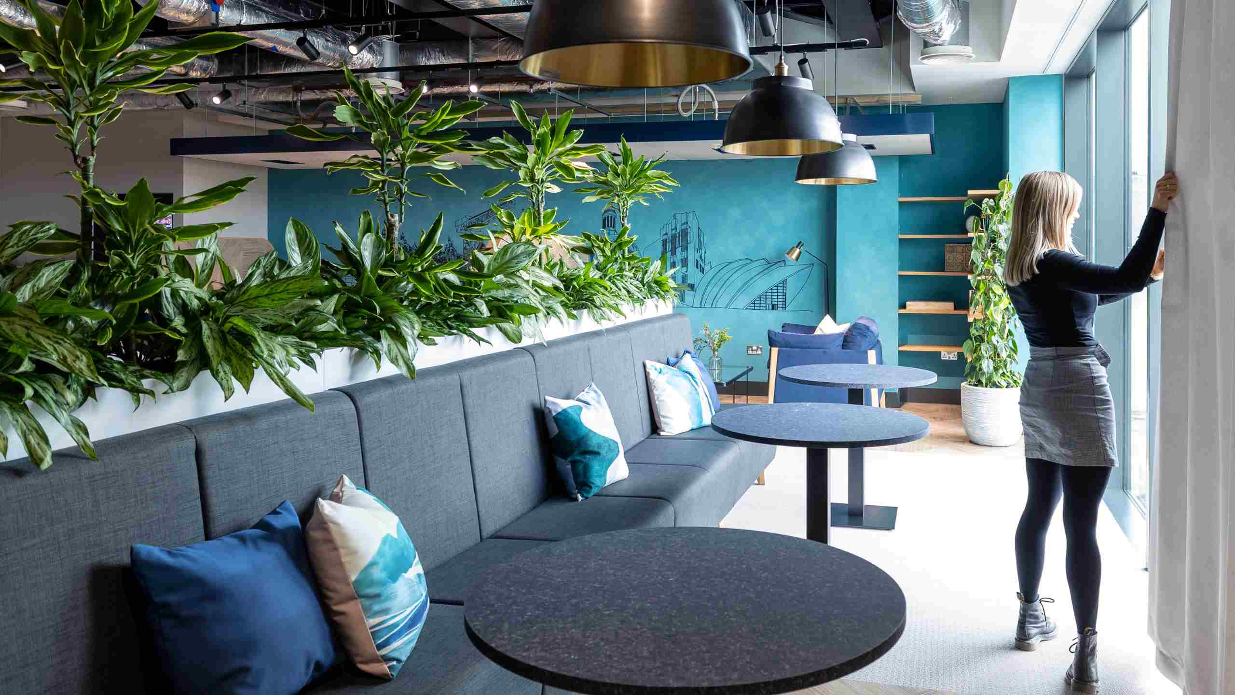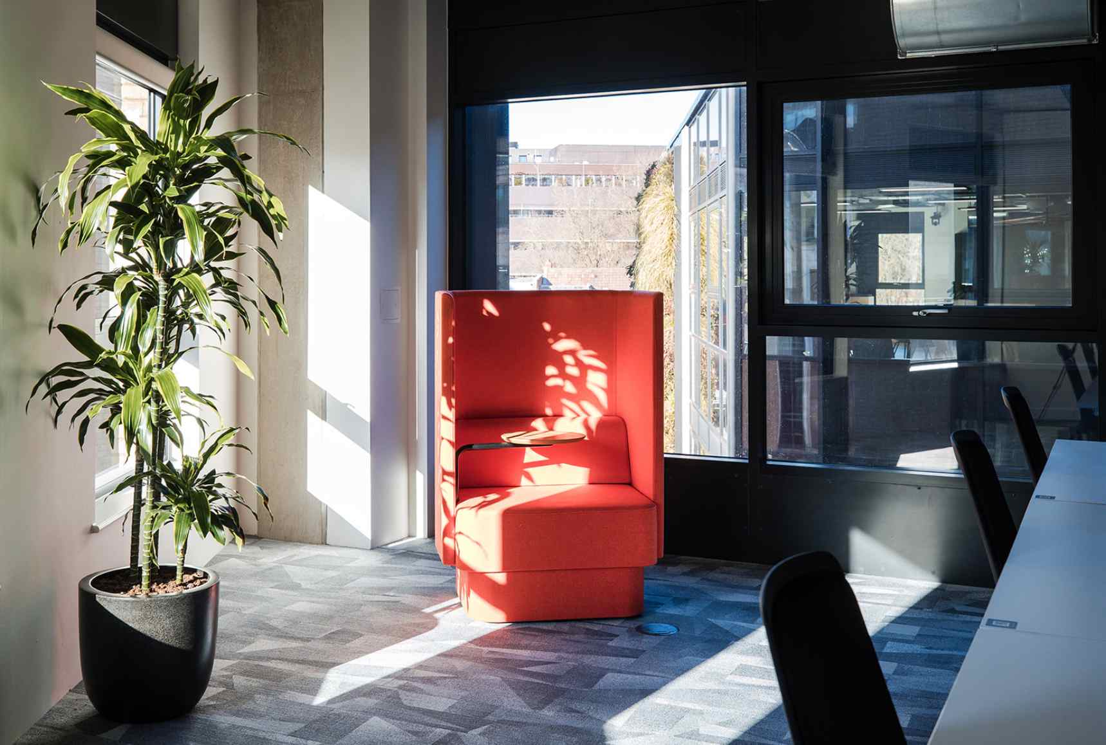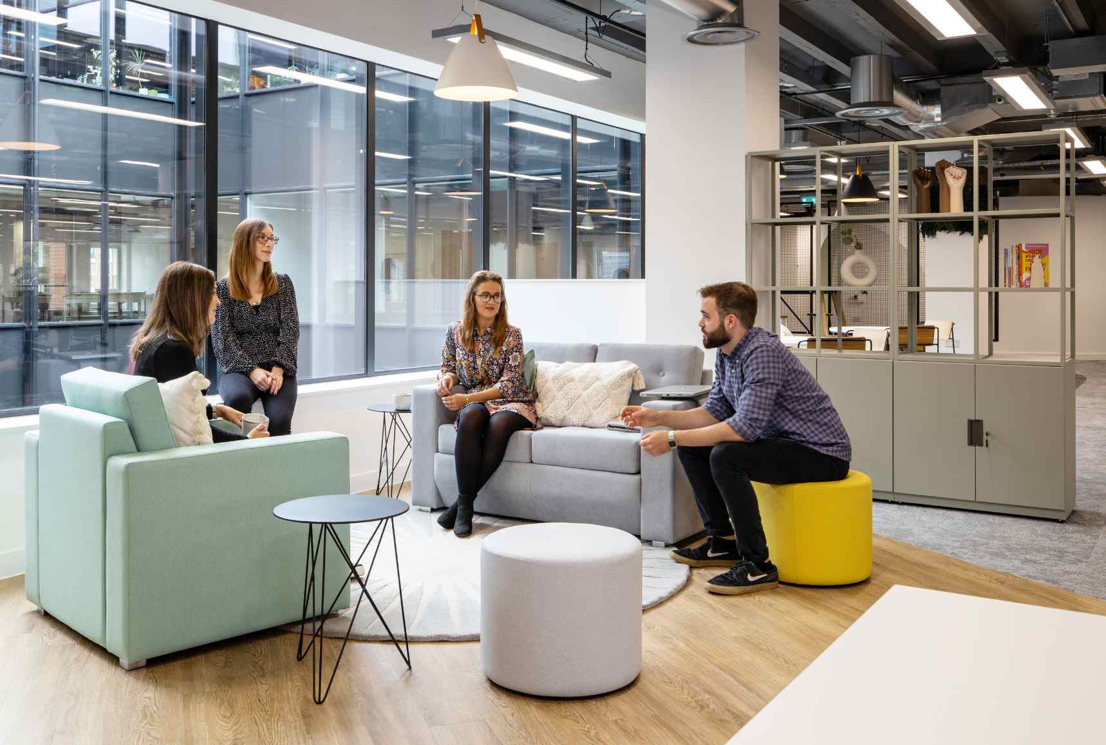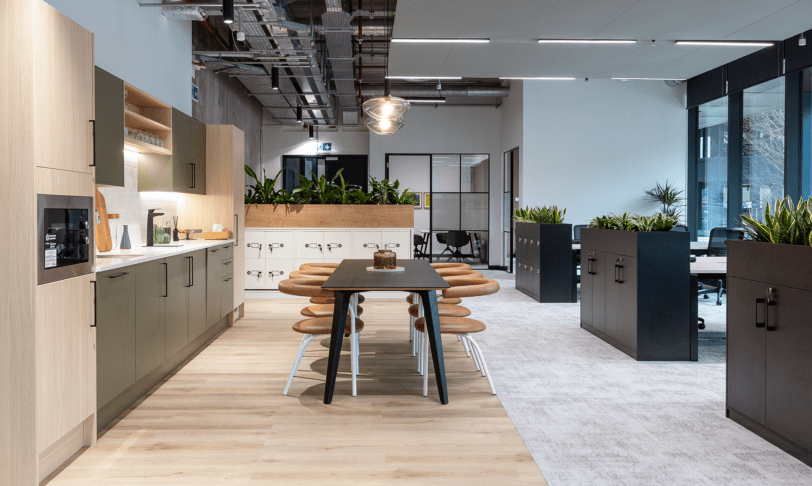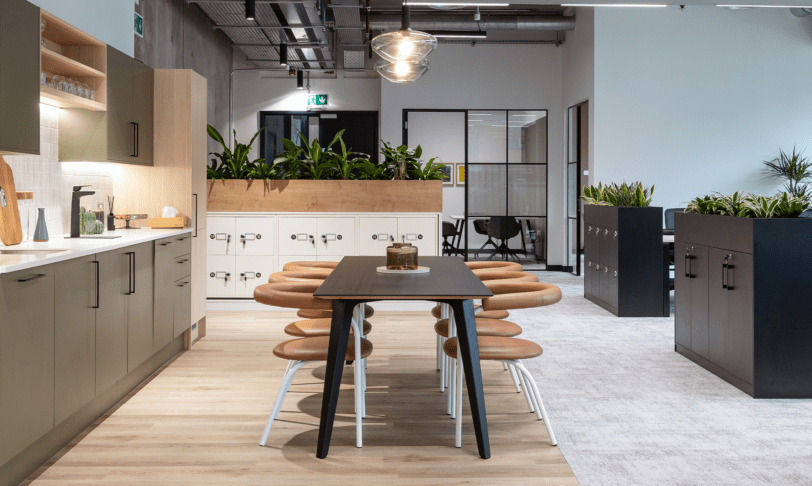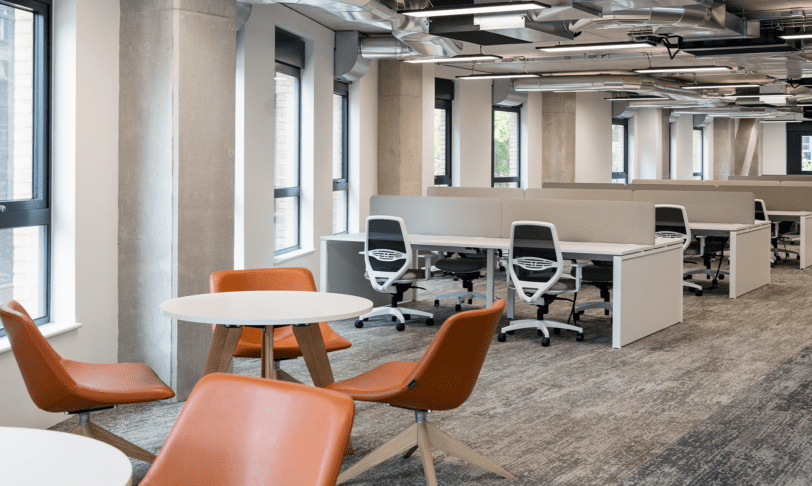Office space planning: the complete guide
Why is office space planning important?
Office space planning is a vital exercise for any organisation. It’s all about configuring your available space and layout for maximum efficiency so that your office supports your company’s needs and goals. A strategic approach ensures that your office space, furniture and fittings all work in harmony to create an enriching work environment for your employees.
When it comes to planning your office space – it’s no longer a case of cramming in some desks and chairs and calling it a day. Instead, it’s about balancing functionality and employee needs while also scoping out your potential for change and growth.
While this may seem like a lot, a strategic and considered approach to office space planning will not only result in a comfortable and productive space but can also save quite a bit on long-term costs. In this guide, we’ll bring you up to speed on best practices for office space planning, as well as offer expert office planning tips on how to get the most out of your space.
Understanding office space planning
In a nutshell, office space design and planning is the process of organising and arranging office layouts to optimise the use of space and improve workplace efficiency. It entails considering the current and future needs of the organisation to create a functional and adaptable workspace.
Office space planning affects how we interact with our working spaces, our motivation, collaboration and indeed, how productive we are. By focusing on a thoughtful and intentional planning process, an office can be made into a space where people can work to their full potential.
How office space planning impacts productivity and wellbeing
Employees flourish in environments designed to accommodate collaboration, focus and creativity. Stalls in productivity may indicate design dysfunction – perhaps a lack of available quiet spaces, or areas where teams can come together. It’s crucial to identify these obstacles rather than assuming it’s a behavioural or cultural issue.
Additionally, prioritising style over substance can hinder productivity. Classic examples are over-designed office chairs that might warrant a Turner Prize but can be a nightmare for back and lumbar support, and glass walls and doors that look pretty sleek but leave people feeling like lab rats under constant supervision – with terrible acoustics to boot.
By providing areas for solo work, collaboration, and creativity, you address different needs and optimise productivity, as supported by insights from the Harvard Business Review. Additionally, according to the Fellowes Workplace Wellness Trend Report, employees reported some revealing insights:
- A significant 87% of workers want their employers to provide healthier workspace benefits, including wellness rooms, healthy lunch options, and ergonomic furniture.
- An impressive 93% of tech industry workers indicated they would stay longer at a company that proactively invests in employee health and wellbeing.
Interaction’s Ultimate Guide to Office Fit-Outs
Business owners, landlords and property developers can find everything they need to know about office fit-outs in our guide, including strategy, budgets and finding the perfect location.
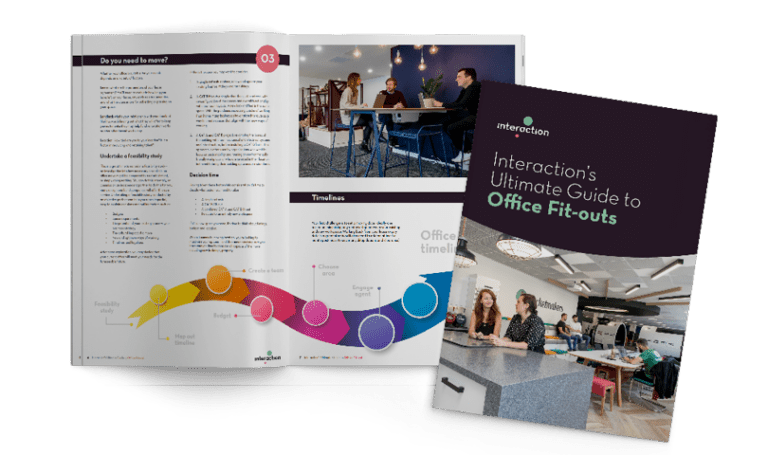
What to consider when planning your office space
Current and future space requirements
Take stock of what your current needs, stumbling blocks and future requirements are, both in terms of the physical space and amenities. Analyse the current space usage and anticipate future growth so that the office layout can adapt to changing needs.
Utilising space efficiently
No one wants unused or unnecessary space in their workplace, – after all, space costs money. On one hand, you’ve got to consider what you want and need in an office space, and on the other, balance it with being cost-effective and space-conscious. Using the space efficiently means considering things like the spatial arrangement, room size, furniture placement, and square footage but also how you can be cost-effective, create multi-purpose areas to minimise superfluous space and be mindful of energy consumption. Looking to commercial property, many landlords are now prioritising communal spaces in their building – spaces which don’t show an immediate ROI, but contribute hugely to the atmosphere of the space and serve as community hubs – which keep their tenants engaged and happy.
Efficiency is also about the way that people plan to work. For instance, is there space for collaboration? Does the space have everything that people need to deliver on expected results? These types of questions show how a focus on efficiency prioritises function over style while empowering employees to do their best work.
Different activities and departments
No doubt you will have a diverse office with a few departments that all have their own needs. Good planning involves creating dedicated areas for work and wellbeing and accommodating flexible working models. If you have a creative team in your office, their spatial requirements will likely differ from an accounting department (e.g. more space for brainstorming etc).
It’s also really important to think about team dynamics and how different teams will interact – you probably don’t want a high-energy and vociferous sales team working right next to the accounts department, and breakout and collaborative spaces must be cleverly positioned so as not to interrupt others.
You should also have dedicated areas for employee wellbeing: prayer rooms, spaces for yoga or meditation, breakout rooms for socialising and informal meeting areas. Planning for collaboration between departments is also a must, as this helps build an authentic, vibrant company culture where employees feel more connected, engaged, and aligned with the organisation.
Consider how the different activities and departments will interact. For instance, rather than defaulting to an open plan layout that often assumes a homogeneous approach to collaboration, a “broken plan” layout creates spaces for different types of working while also promoting a sense of cohesion and flow. This really allows you to push the boat out in terms of demarcating space – whether it’s through different colours, patterned and textured carpets or elevated floors or walkways.
Accessibility requirements
Creating an inclusive office environment starts with thoughtful accessibility planning. This should account for the diverse needs of all employees, but also the nature of the building itself. Ideally the whole office should be wheelchair accessible with ramps and wide doorways to accommodate mobility devices. However, this can become more difficult, for instance, if your office is in a listed building. There are ways in which this can be navigated – more information and practical tips can be found in this article on accessibility in listed buildings.
Your budget and available resources
Allocate a budget to your project and determine what other resources are at your disposal. More and more companies are setting their ambitions higher in terms of recycling their existing office furnishings and equipment. Not only does this save on up-front costs, it’s set to be a huge leap forward in terms of workplace sustainability.
In fact, plans are in motion to build a reuse centre in East London for office fit outs. These plans are backed by a range of supply chain and construction professionals, from manufacturers and architects to office fit-out contractors and sustainability consultants. Starting with ceiling tiles and lighting fixtures, the aim of this reuse centre is to embed a more systemic and holistic approach to recycling in office fit outs – which is expected to have a monumental impact on ESG efforts.
A well-structured budget typically allocates around 40-50% for construction costs, including partitioning, flooring, and ceilings. Furniture can take up 15-20%, while technology and audiovisual equipment might require about 10-15%. Don’t forget to reserve a contingency fund of 10-15% to cover unexpected expenses.
Your potential for scalability and growth
Planning office space around your current requirements means that it’ll work in the short term. But what about the future? Can you plan your office space around the potential for growth? Do you envisage bringing in people with particular skills that need to be accommodated? It’s these kinds of questions that will ensure that you don’t have to keep going back to the drawing board.
The needs and requirements of your employees
Good design is always practical – and commercial office space planning is no exception. Office design is guided by job design. Carefully consider what people will need to do their work. Study current operations and how your existing layout works, but don’t forget that your staff are your most valuable resource – so be sure to get their thoughts and ideas!
Determining your occupancy levels
Hybrid working is another important factor; how many people work remotely? Will hot-desking be used? Is there enough space for everyone while not leaving areas unused? This adds a dynamic new element to space planning – since there’s no use investing in a space when half the desks are gathering dust at any given time in the week.
When space planning for hybrid working environments, you need to accurately determine your office occupancy rates. This involves understanding how many employees will be present in the office on any given day (something that may significantly fluctuate due to varying work patterns). Begin by conducting a comprehensive survey or using a digital tool to track employees’ work schedules and preferred office days.
In essence, you need to:
- Determine the Number of Employees: Start with the total number of employees in your organisation.
- Calculate Average Office Attendance: Determine the average number of days each employee works in the office per week.
- Convert to Percentage of Time: Convert the average days worked in the office to a percentage of the total workweek (e.g., 3 days out of 5 days equals 60%).
- Allocate Square Footage per Person: Allocate approximately 50 square feet per person. This is a common figure for a fairly “high density” office, but may range up to 250 sq ft per person for certain sectors- such as law firms with large private offices.
- Calculate Base Office Space Requirement: Multiply the percentage of occupancy by the number of employees and then by the square footage per person to get the total base office space required. For example, for 100 people in the office 3 days a week (60% occupancy), you would calculate 100×0.60×50 = 3,000 square feet.
- Account for Alternative Settings: Determine additional space needed for specific requirements such as client suites, social spaces, R&D areas, prayer rooms, cafes, etc., based on the nature of your business and industry standards. A combined figure of an additional 50 st ft per person is often used as a basis for higher-density offices.
- Analyse Occupancy Data: Analyse occupancy data to identify peak and low periods, ensuring that the space planning accommodates maximum occupancy scenarios and provides flexibility for varying attendance.
Consider flexible seating arrangements, such as hot desking, to accommodate fluctuations and optimise space usage. By regularly reviewing occupancy data and adjusting the office layout accordingly, you can maintain an efficient and dynamic workplace that meets the needs of a hybrid workforce.
Of course our Workplace Strategy team can help you find an accurate figure for the amount of space you need depending on your culture, working models and organisational structure.
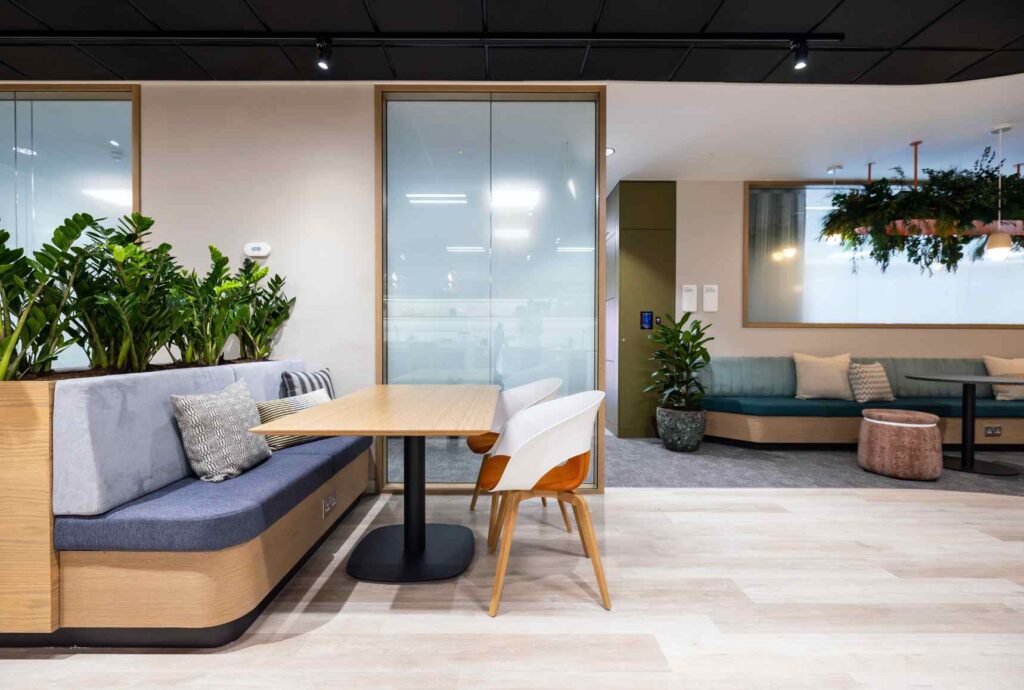
What are the different types of office layouts?
- Open Plan Offices: Once lauded, now often disparaged, open plan offices ditch physical barriers to boost collaboration and communication. They can help facilitate teamwork but might also crank up the noise and distractions.
- Cellular Offices: More private, enclosed spaces are perfect for solo work or small group meetings as they offer peace and privacy but might put a damper on spontaneous chats and teamwork.
- Co-working Spaces: Co-working spaces bring together folks from different organisations, sparking networking and flexibility. The downside? There isn’t a huge amount of opportunities for employer branding so they can sometimes feel a tad impersonal.
- Hybrid Layouts: Why settle for one style when you can have it all? Hybrid layouts blend elements of open plan, cellular offices, and co-working spaces, creating a versatile and adaptable work environment that ticks all the boxes.
Regulations and standards for office space planning
We’ll always encourage you to let your imagination run wild, as long as you’re also covering the basics. Compliance with regulatory standards is a crucial first step toward the creation of a healthy workplace and will help you make sure that you’re creating a comfortable space that prioritises workplace wellbeing.
Did you know that the UK has some of the highest office densities in the world? It’s been estimated that the average density in a UK office has increased from 14.8 square metres per desk in 2001 to 9.6 in 2018. Fortunately, many companies are utilising hot desking and broken plan layouts so their offices are less resemblant of battery farms.
According to the Health and Safety Executive, offices must have space for people to move between and around workstations with ease. This depends on not only the space itself but also fittings, furniture and equipment. More specifically, an office space should offer between 10 to 12 cubic metres of space per person as a minimum. Furthermore, anything less than 8 cubic metres is likely to have an impact on wellbeing and performance.
At Interaction, we’re committed to not only ensuring that people feel comfortable and able to do their best in their workplace, but also helping companies realise the personal, ergonomic and environmental benefits of office density. We touch upon this in our article discussing recommendations made by the British Council for Offices for office density in 2023.
Key office space planning regulations to note:
Space per person
The increase in hybrid working means that ‘per person’ is a more reliable metric for office space planning than ‘per desk’ since most people aren’t spending their entire day working at their desks. Making individuals the focus of office density metrics also reflects an increased focus on wellbeing and personal space.
Density
Decreasing office density has an array of environmental benefits, as it reduces energy consumption and carbon emissions. Therefore, considering office density as part of a wider range of energy saving measures can help companies meet net zero targets and attain high-level sustainability certifications from independent organisations such as BREEAM.
Fire safety
Under the Regulatory Reform (Fire Safety) Order of 2005, plans must be in place for offices to conduct regular fire risk assessments, maintain fire detection and alarm systems, and provide accessible firefighting equipment. Clear evacuation plans, including designated fire exits and assembly points, are essential. Adhering to the Workplace (Health, Safety, and Welfare) Regulations of 1992, offices must ensure adequate ventilation with fresh, clean air, regularly maintained air conditioning systems, proper lighting, comfortable temperatures, and hygienic facilities.
Furthermore, if you’re moving into a new space it’s worth checking whether the amount of people you plan to bring in meets fire safety regulations for occupancy. Fortunately most fire services provide guidance for assessing occupancy limits.
Sustainability
A well-planned office space must also consider sustainability. Certifications such as LEED (Leadership in Energy and Environmental Design) and BREEAM (Building Research Establishment Environmental Assessment Method) are valuable in this regard. Obtaining these certifications involves an assessment of energy use, water efficiency, materials and resources, indoor environmental quality, and sustainable site development. Find out more in our guide to sustainability certifications.
Accessibility
Designing an office to be accessible is a legal requirement under the Disability Discrimination Act (DDA). Even without disabled employees, accessible workplaces benefit clients and visitors who may need facilities like lifts or disabled toilets. The DDA mandates reasonable adjustments such as alternative workspaces and flexible schedules for medical needs. While there are certain limits placed on physical adjustments in historical or listed buildings, you should consider the viability of wide walkways and ramps while implementing measures such as disabled toilets, hearing loops and signage for visually impaired employees.
The positive effects of ergonomic design in office space planning
As we mention in our whitepaper, considering ergonomic design is crucial not only for a robust office plan but also for workplace risk assessments and compliance with regulations like DSE (Display Screen Equipment) assessments. They are the basis for a safe, healthy, and productive work environment. Why wouldn’t you want to reduce your employees’ discomfort and physical strain? Planning and designing with the person’s health in mind also helps to keep musculoskeletal disorders and repetitive strain injuries at bay. This means healthier employees who show up to work more often and love their jobs more. On top of that, when employees feel cared for, their morale and loyalty can only go up.
A step-by-step guide to effective office space planning
Assess your current space
Kick things off by taking a good look at your current office setup. What’s working like a charm and what’s falling flat? Pinpoint areas that could use a boost in workflow, comfort, and overall functionality.
Take your goals into consideration
Next up, think about your business goals and how your office space can help you hit those targets. Are you planning for future growth? Do you need more spaces for collaboration? Note down what’s essential for your workspace and go from there.
Engage and involve employees
Collect feedback from employees through surveys and observations. How do they use the space? What’s their communication style? Understanding these dynamics will highlight areas that need improvement, and foster a more personal connection between employees and their surroundings.
Document your space plan
With your goals and employee needs in mind, craft a detailed space plan. Make sure to include spots for solo work, collaboration, and adaptable workstations. This blueprint is your roadmap to a winning office setup.
Use tools to test the design
Before diving in, use mockups, renders, and floorplans to visualise the new layout. Spot potential hiccups and tweak the design to perfection before you start breaking a sweat moving the furniture.
Finalise the design
Take all the feedback and testing into account, then lock in your final design. Aim to maximise natural light, incorporate ergonomic furniture, and ensure the space meets both current and future needs.
Implement the design
Now it’s time to bring your vision to life. Roll out the final design plan, making sure to keep disruptions to a minimum. Keep everyone in the loop about the changes and offer support as they settle into the new setup.
Monitor the new plan and adapt as needed
Don’t just set it and forget it – regularly check in on how the new layout is working. Track engagement, productivity, and employee satisfaction. Stay flexible and make improvements based on ongoing feedback and evolving needs.
Best practices for office space planning
Engage with employees in all stages of the planning process
Getting your employees’ feedback before planning begins is critical, but so is maintaining that engagement. Check in with them once a plan has been formulated – does it align with their needs? Does it cover what was promised? Similarly, after the plan has been implemented keep the feedback going to improve as time goes on and needs and requirements change.
Integrating technology
A plan that integrates technology can both inform that plan and help it run smoothly. For example, a visitor management system can offer insights into visitor patterns. Conference room scheduling software shows how rooms are used, helping you optimise space. Hot desk booking software ensures hybrid employees have places to work and collaborate, providing data on workspace preferences. Interactive workplace maps visualise layout changes with data to back them up.
Smart office solutions like automated lighting and climate control systems go a long way in enhancing efficiency and comfort. Plan for a robust IT infrastructure with reliable internet and connectivity – the last thing anyone wants is a flaky wifi connection!
Tips for small office spaces
For small office spaces, maximising limited space is essential. Employ creative storage solutions such as vertical shelving and multi-functional furniture to make the most of every square metre.
Sustainability in office planning
Sustainability should always be a key consideration in office space planning – and not only in terms of the environmental impact but also in using the space effectively and efficiently. On one hand, using eco-friendly materials and energy-efficient systems means a greener workplace, and on the other, it can reduce operational costs. For eco-friendly sustainability, choose locally sourced building materials and office furniture suppliers, and office furniture that is either upcycled or made from eco-friendly materials. Consider materials like Stone Wool, FSC Woods, and natural materials like hemp, silk or flax and recycled marine plastic waste.
Successful office space planning examples
VWV: VWV needed a versatile and efficient office layout that could enhance employee collaboration and reflect their brand values. The planning process included creating a flexible space with a variety of collaborative work settings, such as open-plan areas, meeting rooms, and informal zones, all while integrating advanced technology and ergonomic furniture to boost productivity and comfort.
The redesign featured improved acoustics, natural lighting, and modular furniture to accommodate various work styles and needs. These enhancements positively impacted the office by fostering better teamwork, increasing employee satisfaction, and reflecting VWV’s forward-thinking approach. The result was a vibrant, functional environment that supports both individual productivity and collaborative efforts.
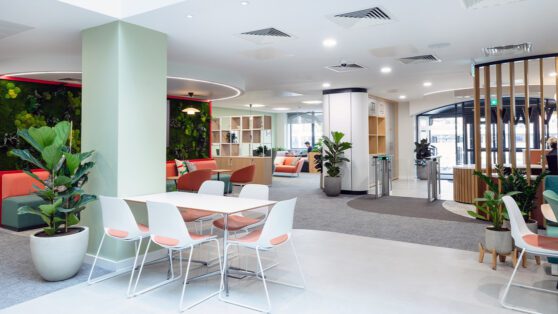
Redrock Consulting: For the Redrock Consulting office redesign, the planning focused on creating a professional and collaborative environment that aligns with the company’s growth and branding needs. The client required a workspace that would foster teamwork and offer flexibility while reflecting their innovative spirit. The planning included designing a modern office with adaptable spaces, state-of-the-art technology, and a cohesive aesthetic that supports both individual and group activities.
The redesign implemented a range of improvements, including open-plan areas, versatile meeting rooms, and stylish breakout zones. Upgraded technology and ergonomic furniture were integrated to enhance functionality and comfort. These changes had a significant positive impact, resulting in a more engaging and efficient workspace that supports Redrock Consulting’s dynamic operations and promotes a collaborative culture.
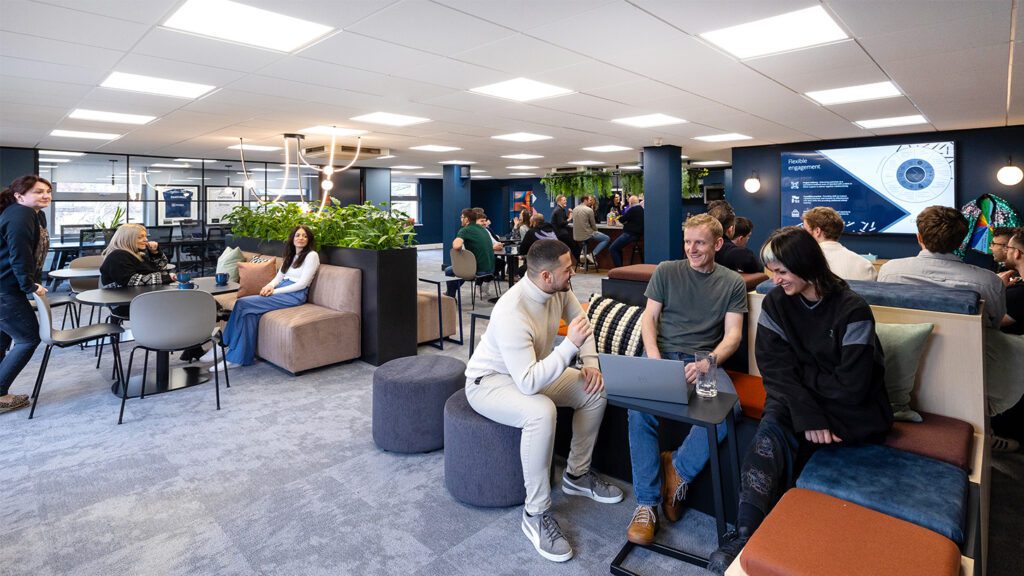
How Interaction can help you plan your office space
Interaction is a office design and fit out company with years of experience, technical know-how and a passion for people and spaces. We’re uniquely positioned to help you plan and transform your workplace into something that unlocks people’s potential. Whether you’re a landlord hoping to create ‘plug and play’ work-ready spaces, or a business leader with specific workplace goals, our office fit-out company can transform your office into an eye-catching and functional destination that fulfils employees’ needs and helps you achieve (if not exceed!) your goals.
To find out more about our office design and build services, why not get in touch, chat with Charlie or call us on 01225 485 600 to speak to a member of our team?
