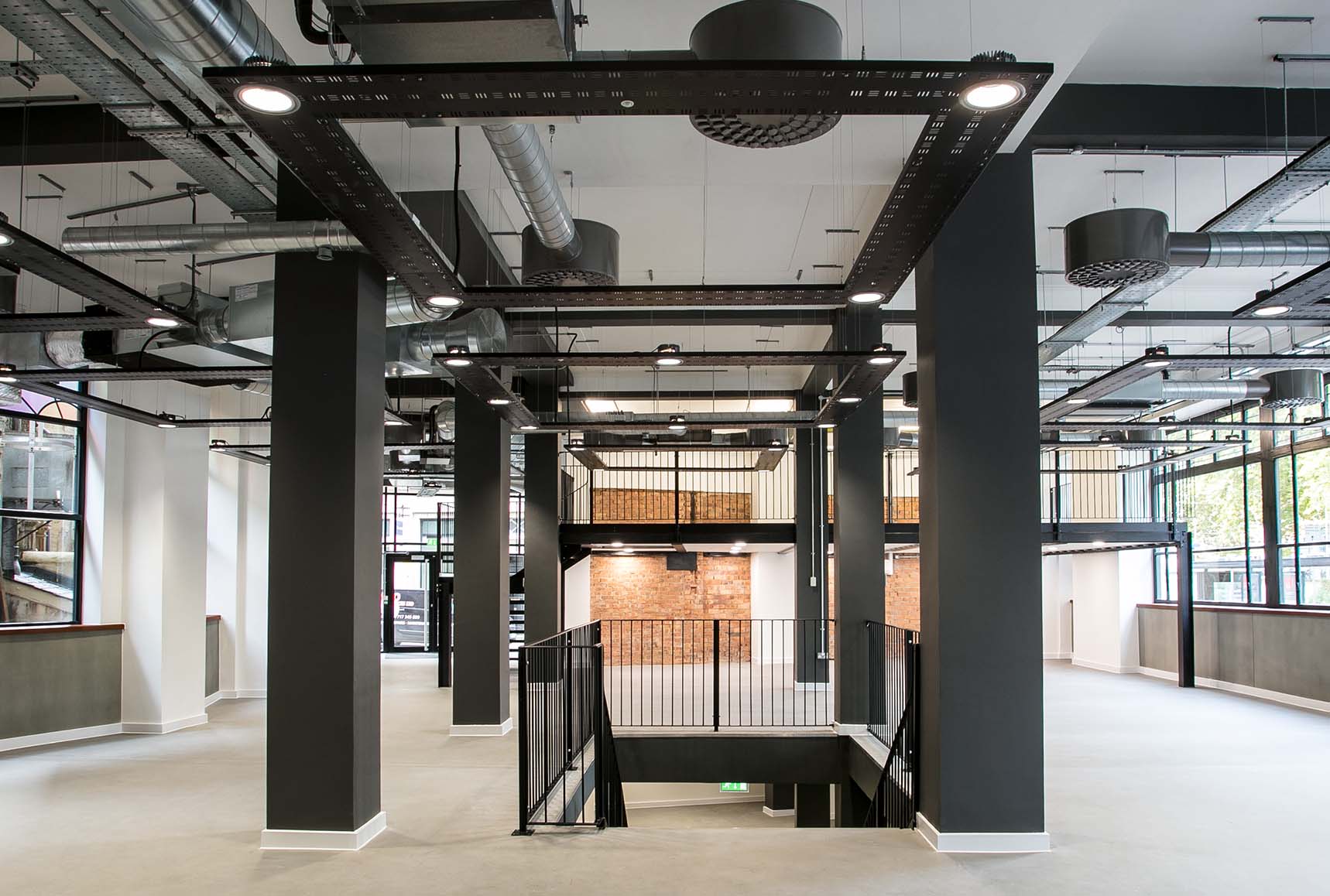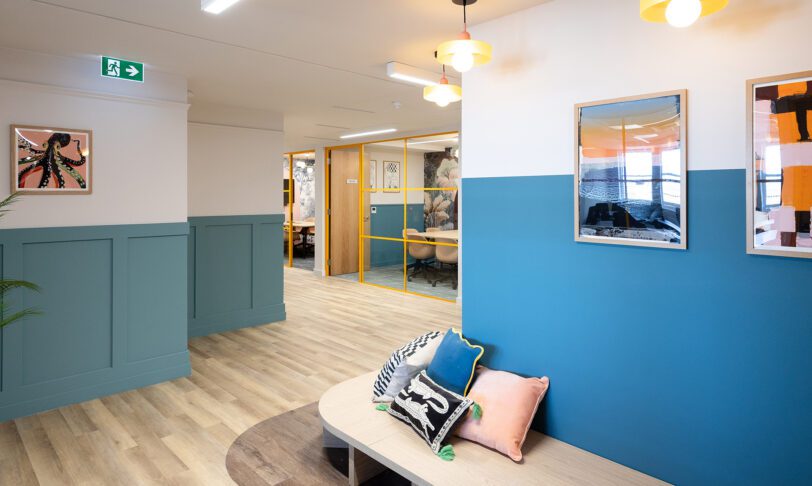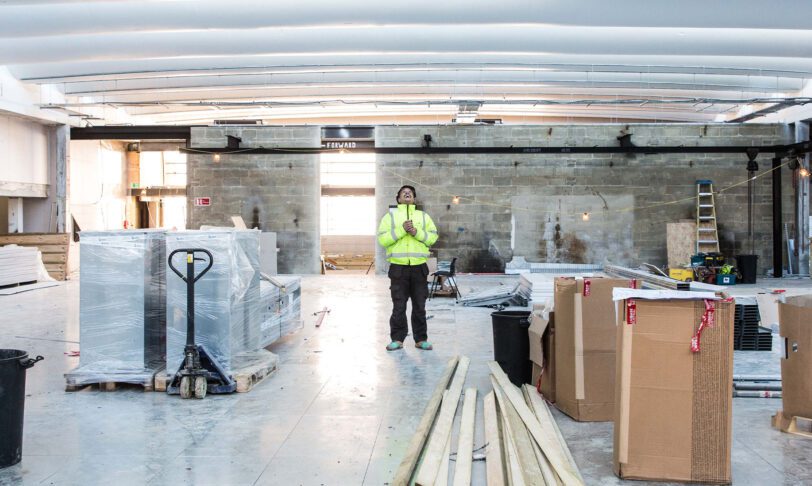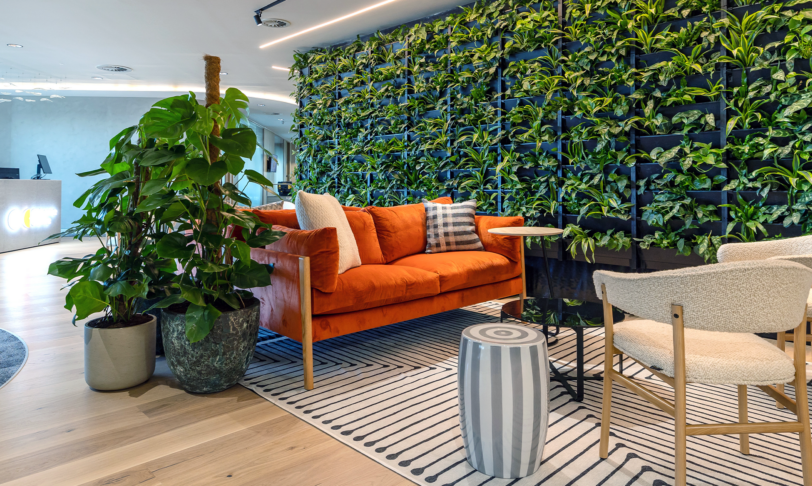Office fit-outs – what type do I need?
Starting an office fit-out can feel intimidating but it doesn’t need to be. To help get you off on the right foot we’ve clarified some of the key things you need to know.
In this piece, we’ll break down the difference between CAT A and CAT B office fit-outs.
What is an office fit-out?
We know for some this can be a daunting project but to help you get off on the right foot we’ve clarified some of the FAQs and common industry terminology that you’ll encounter frequently:
- What is a Shell and Core project?
- What’s the difference between a CAT A and CAT B fit-out?
- What is CAT A fit-out?
- What is a CAT B fit-out?
What is a Shell and Core project?
Before a CAT A or a CAT B fit-out takes place there is often a Shell and Core project, installing or updating the infrastructure of the building, specifically areas relating to the concrete and metal frame, such as lift shafts and loading bays.
What is a CAT A fit-out?
CAT A is short for Category A; it’s a fit-out project that results in a functional yet empty space – a blank canvas for interior designers to work their magic on.
A typical CAT A project would be undertaken on behalf of a landlord who wants a finished-yet-feature-free space to market to prospective tenants; an empty space completed up to a point where a tenant can engage an interior designer to create a habitable office.
The finished CAT A project will typically have all the necessary infrastructure and finishes in place, including water, power, toilets, fire detection systems and painted walls.
Examples of CAT A fit-outs
1. St Stephens House, 7,592 sq ft
The transformation of ground and lower ground floors into sought-after commercial office space in central Bristol. After 14 weeks on site, the finished result was a contemporary, creative and open plan space – and one that looks appealing inside and out.
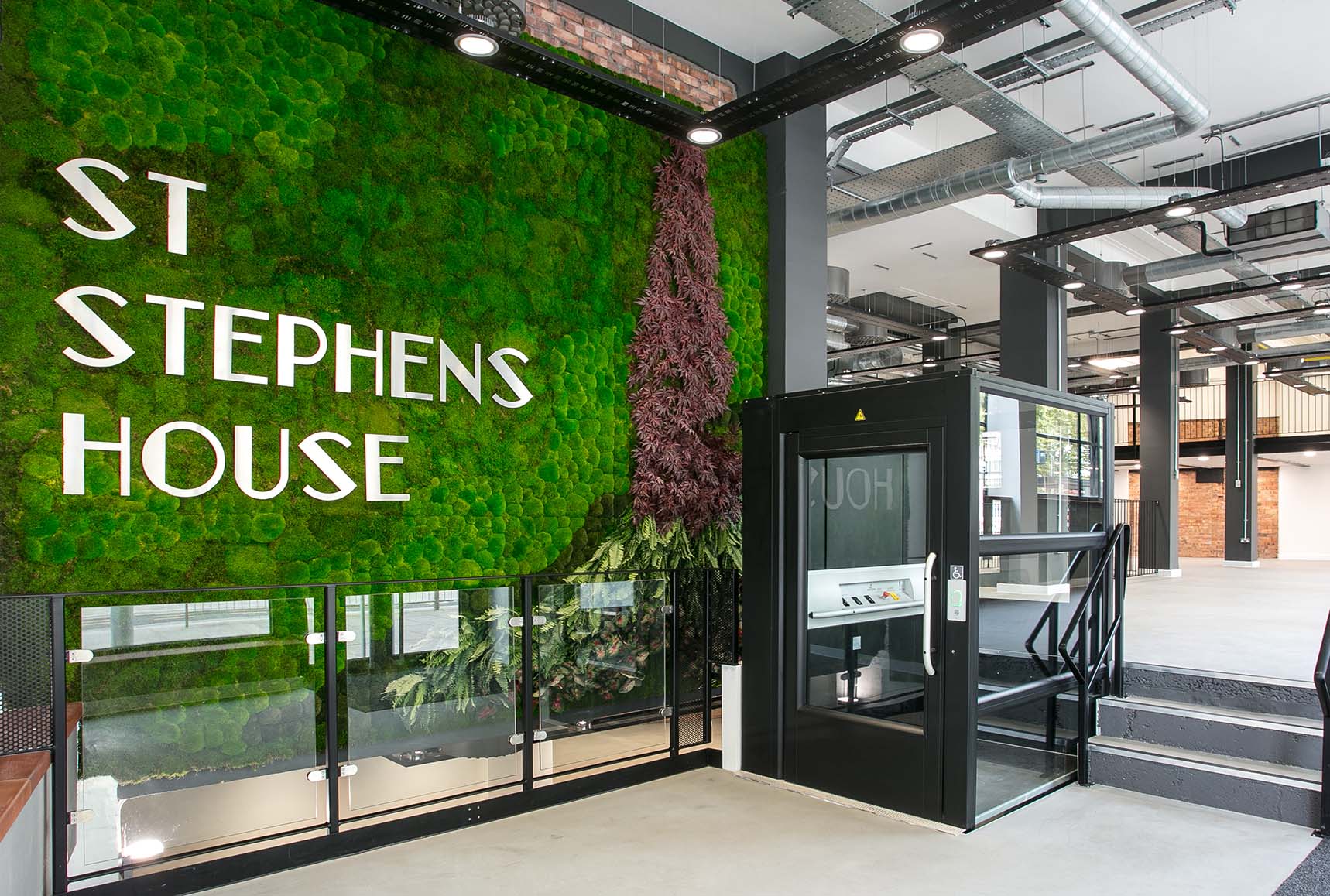
2. Pinesgate, 30,000 sq ft
Despite being in a prime location in Bath, Pinesgate had been unoccupied for some years. It was time to reinject life back into the building and create desirable commercial office space.
We stripped the building back entirely to its shell before carrying out a full CAT A refurbishment.
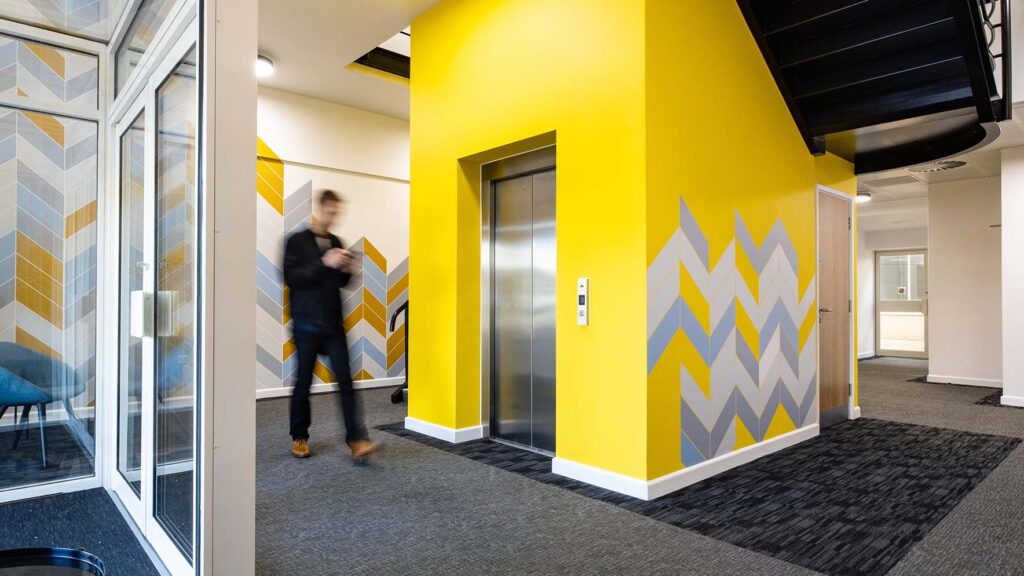
What is a CAT B fit-out?
CAT B is short for Category B. Most often a CAT B fit-out will be commissioned by a tenant who is seeking to either turn an empty space into a finished workspace environment, or an overhaul of an existing office.
Ideally beginning with a period of workplace strategy consulting and space planning, a CAT B fit-out will be tailored around the bespoke requirements of an individual business, from the type of work done there to the colour of the vases in reception.
With detailed floorplans and spaces zoned and shaped by the needs of the occupier, CAT B fit-outs should result in a space that brings out the best in the people that use the space every day; a place they can thrive and do their best work in an environment that reflect their company values and aspirations.
It’s worth noting that the CAT A works may need to be modified during the CAT B works; both projects can be completed in parallel to reduce timescales, budgets and waste.
Examples of CAT B fit-outs
1. Xledger 13,216 sq ft
Xledger is a people-focused business and needed an office that could accommodate a variety of working styles. It was clear they needed a flexible multi-use space to cater to the differing needs of teams, all centred around a vibrant communal area.
The design honours their Scandinavian heritage whilst nodding to their hometown of Bristol.
Sustainability was a key driver for Xledger in their office fit-out, from subtle biophilia to 128 plants which exactly balance their CO2 emissions, natural materials and light wood tones, and a fully-fledged wellness room complete with peloton bikes.
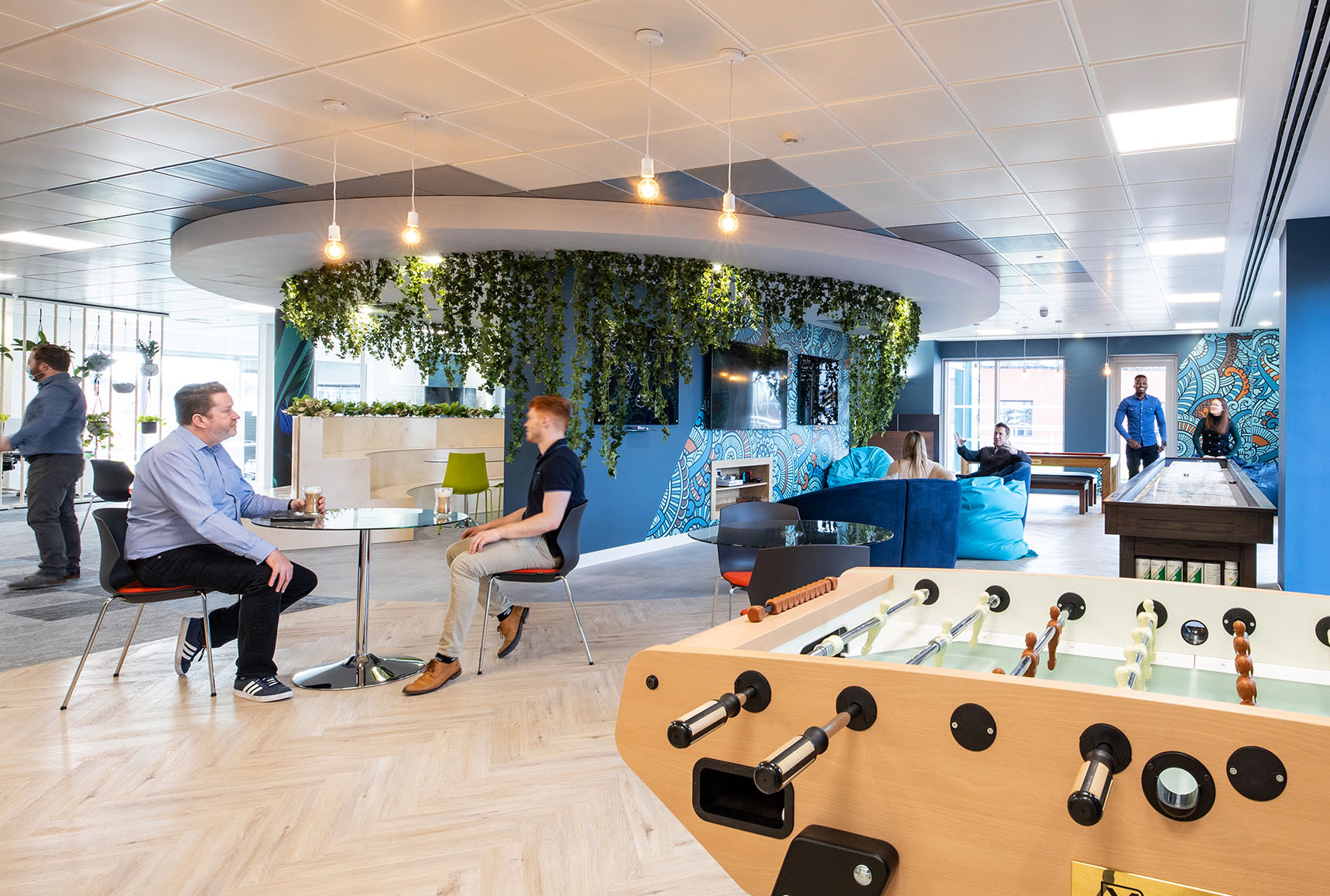
2. Granger Reis 3,550 sq ft
After spending a lot of time working from home, Granger Reis wanted a beautiful and inviting space for people to enjoy. They needed a space which better represented their character and values, while offering their staff a destination workplace flexible enough to accommodate any kind of work.
During the fit-out we added partitions to help transform the open plan space into a functional ‘broken plan’ space. This was key to creating an environment which promotes collaboration and communication while balancing the need for privacy and fewer distractions. This also helps make the space feel larger its footprint would suggest.
Through interior styling and furnishings the space felt different from the minute you enter; as far removed as possible from old-fashioned ideas of an office.

Want to know more?
Now you know the difference between a CAT A and CAT B fit-out, you’re probably ready to start planning. Contact us today to find out how Interaction could help you with your upcoming project; charlie.moss@interaction.uk.com
Join the Interaction community
Sign up for our newsletter to stay up-to-date with the latest insights
on the modern workplace and commercial property trends.
