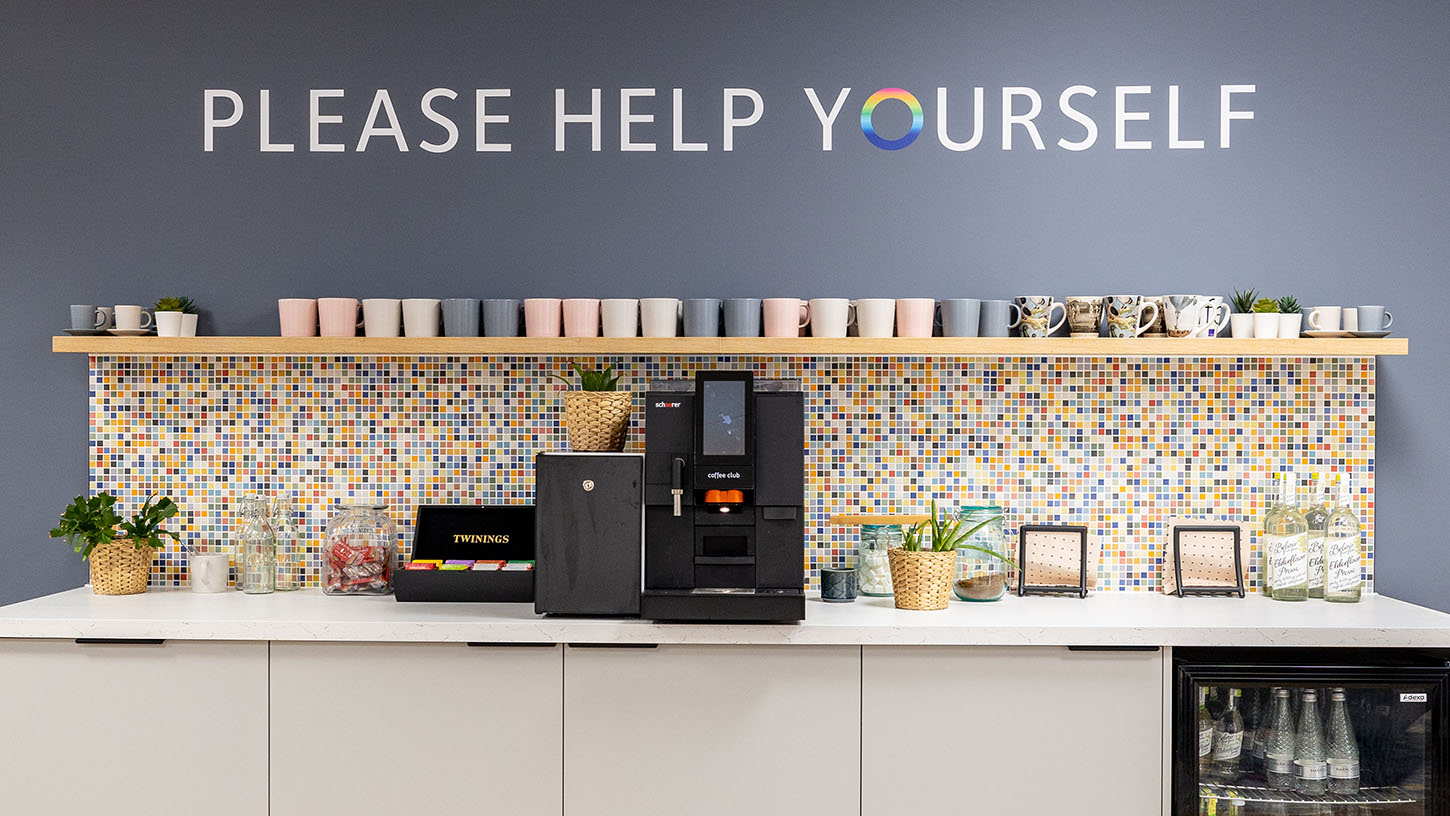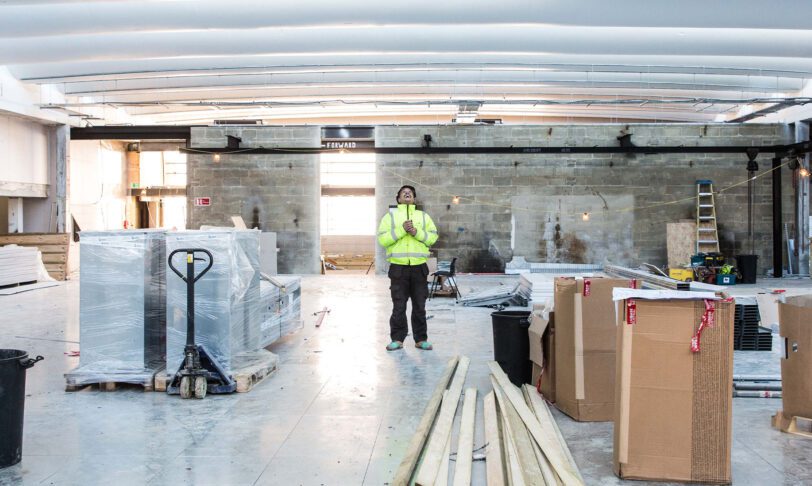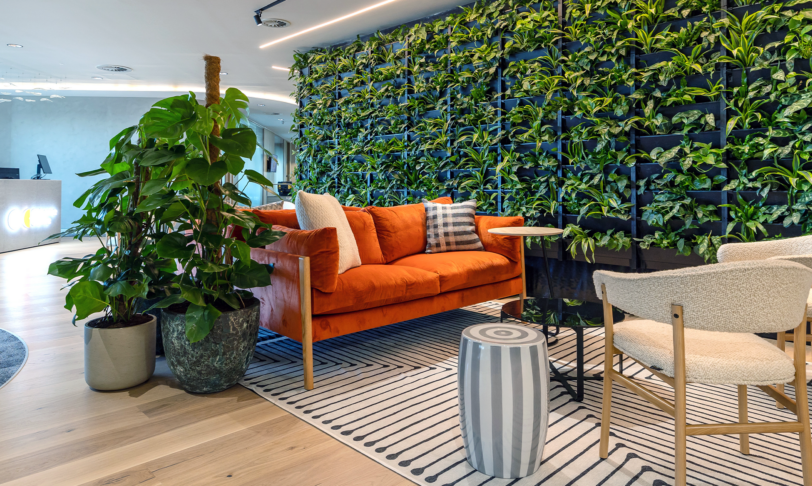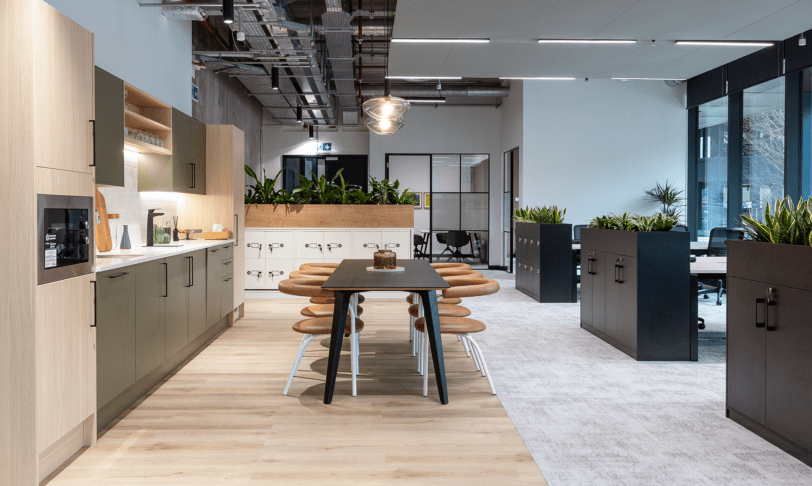How much does an office fit-out typically cost?
Offices are as unique as the people who work in them. And with so many design options it’s no surprise that the typical cost of an office fit-out can vary.
But calculating office fit-out costs doesn’t have to be complex. By understanding how different aspects of a fit-out impact the final cost, you can put your budget to work and create the ideal space for you, your tenants, or your teams.
In this article, we’ll explore:
- The difference between CAT A, CAT A+, and CAT B office fit-out costs
- Sustainability goals, and how they impact your total spend
- Why you need to set your accreditation goals early
- The budget benefits of static vs flexible space
- Bringing life to your space
- Tips to take control of your budget
The difference between CAT A, CAT A+ and CAT B office fit-out costs
Office fit-outs are commonly divided into three types; CAT A, CAT B, AND CAT A+. Each fit-out type comes with a different average cost and final product. Here’s a brief overview of each:
- A CAT A fit-out provides you with infrastructures such as water, power, toilets, showers, fire detection and a blank canvas ready for a CAT A+ or CAT B fit-out. Variables such as location, the age of the building, and the desired finish mean average CAT A fit-out costs range from £50-£100 per square foot.
- A CAT B fit-out turns your space into a fully functional office. CAT B fit-outs include things such as furnishings, meeting pods, meeting spaces, break-out rooms, and kitchen and dining areas. Again, costs vary (there are even more variables to consider here), but typically CAT B fit-out costs range from £60-£120 per square foot.
- A CAT A+ fit-out provides the same blank canvas as a CAT A fit-out except you’ll also get some of the basic furnishing items like desks, dining tables, and kitchen fridges. They’re often referred to as ‘plug and play’ fit-outs because tenants can do exactly that in these spaces. For this reason, CAT A+ fit-out costs sit between CAT A and CAT B fit-out costs.
(For a more in-depth analysis of fit-out types, read our Ultimate Guide to Office Fit-outs).
Before you start calling suppliers, you’ll need to look at whether your space is suitable for the fit-out result you want to achieve. Sometimes, base build upgrades need to be completed before you can start creating your dream space. This can include things like having access to water for shower suites or making sure power runs through to the kitchen.
Existing buildings might also need to be upgraded if landlords are looking to achieve higher occupancy. This is where elements such as the fire escape strategy, capacity for ventilation, and heating and cooling come into play.
To improve on any one of these features, you might need to make a significant structural change to your building. Only once you’ve decided, can you start moving on to the next stage of your fit-out.
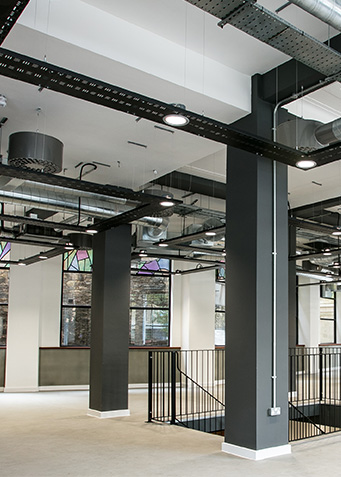
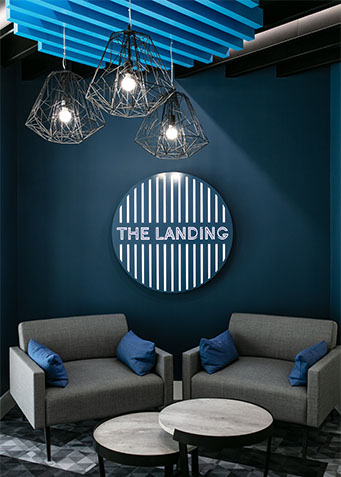
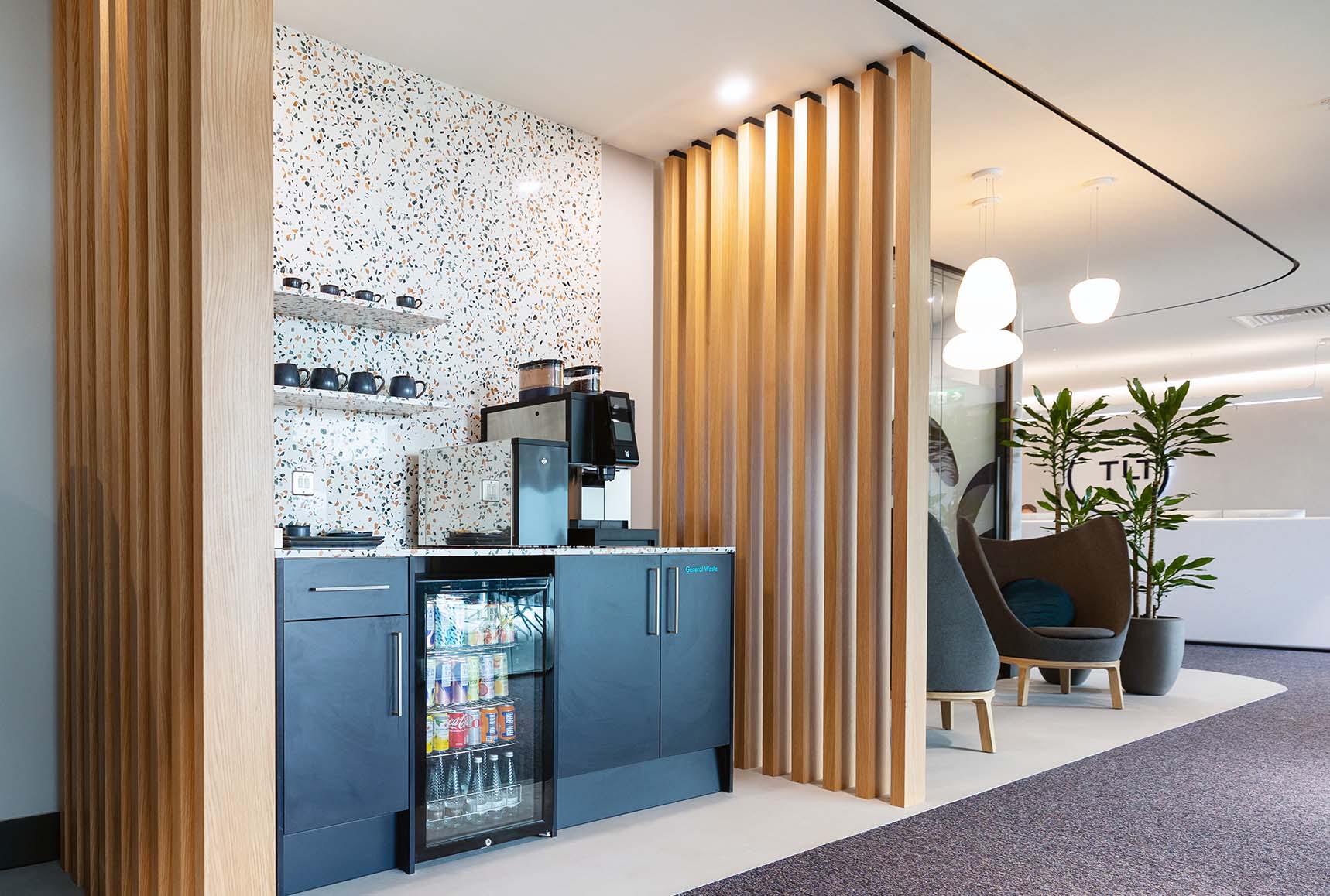
Sustainability goals, and how they impact your total spend
With the minimum EPC rating changing to E in 2023, and B in 2030, there’s never been a better time to start thinking about your green credentials. And when it comes to an office fit-out, deciding your course of action early on can help you plan for any costs these improvements could create.
Depending on the level of sustainability you want to achieve, the materials, suppliers, and timeline for your project could be impacted. For example, wood flooring from an ethical source is more sustainable but could be harder to find and more expensive.
If you choose to go beyond the minimum EPC ratings, features that encourage sustainable choices from your occupants will make you stand out in the market. In a recent CAT A refurbishment for Redde Northgate, we delivered state-of-the-art shower facilities to encourage active travel, like cycling. With the option to freshen up post-commute, employees have a sustainable travel option.
When it comes to energy efficiency, upfront costs can often pay for themselves over time. Take energy-saving light bulbs as an example – while the initial cost tends to be higher, they use considerably less electricity than traditional incandescent light bulbs. Add motion sensors to the mix and you can reduce ongoing energy costs even further. This is something you’ll want to consider when you’re totting up your CAT A fit-out costs.
These sustainable upgrades can also help you achieve accreditations beyond the regulatory requirements. Let’s explore that further.
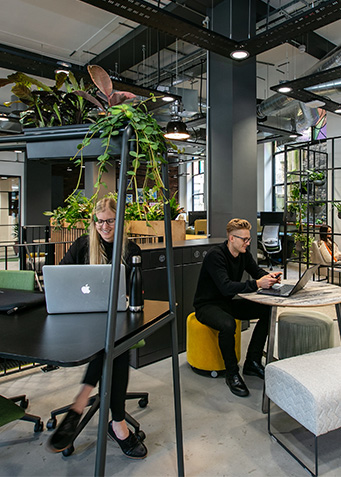
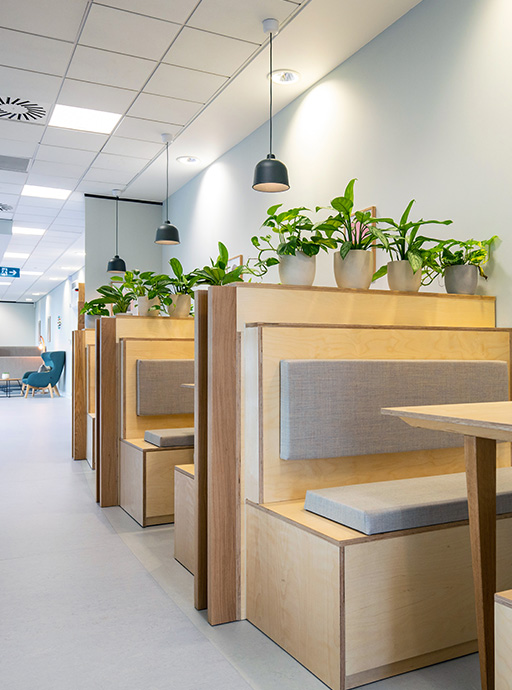
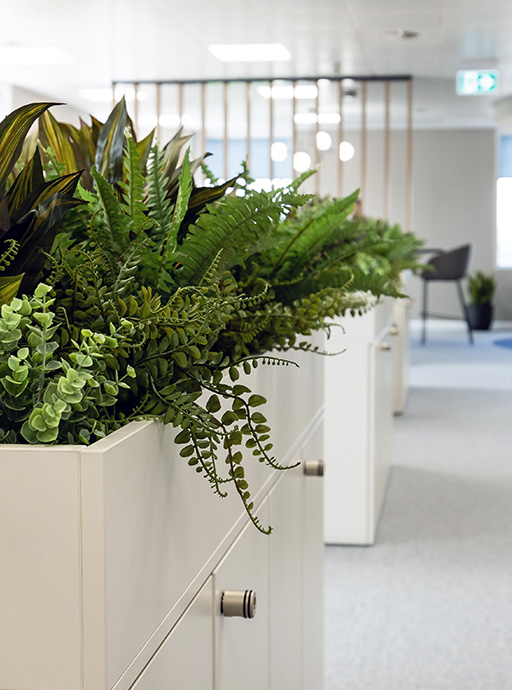
Why you need to set your accreditation goals early
Accreditations can be a powerful marketing tool, whether you’re a landlord or a tenant.
Typically, accreditation schemes will have a series of criteria that need to be met before you can claim your badge of honour. Take the WELL Building Standard, where sites are graded on 10 concepts, including air quality, light exposure, and ergonomic design.
To achieve these accreditations, you’ll need to audit your existing space and figure out how much work is needed to meet those criteria. If, for example, you decide to pursue the WELL Building Standard, but your property has limited access to natural light, you may have to upgrade the existing building.
As well as paying for the accreditation itself, you’ll have to pay for the upgrades to be made so that you meet the criteria. But if you decide which accreditations you want to pursue before starting your fit-out, those requirements can be designed into the project and met along the way.
The budget benefits of static vs flexible space
How you use your space is just as important as the amount of space you have available. While static solutions (think solid walls, rooms within rooms) can be expensive to create and harder to reverse, flexible solutions give you plenty of freedom.
So what are flexible options? Well, instead of bricks and mortar, meeting pods or thoughtful furniture placement can provide similar functionality to a private office, without the need for physical walls.
You don’t need to make major changes to the buildings’ structure to achieve this, plus, you can easily reverse or upgrade furnishing options without breaking the bank. Breaking down walls in a fully furnished office is a bit trickier.
There’s no right or wrong way to divide up your office; static and flexible spaces both have their positives. But they do both have an impact on your budget, so figuring out what your needs are early on can help you anticipate those costs further down the line.
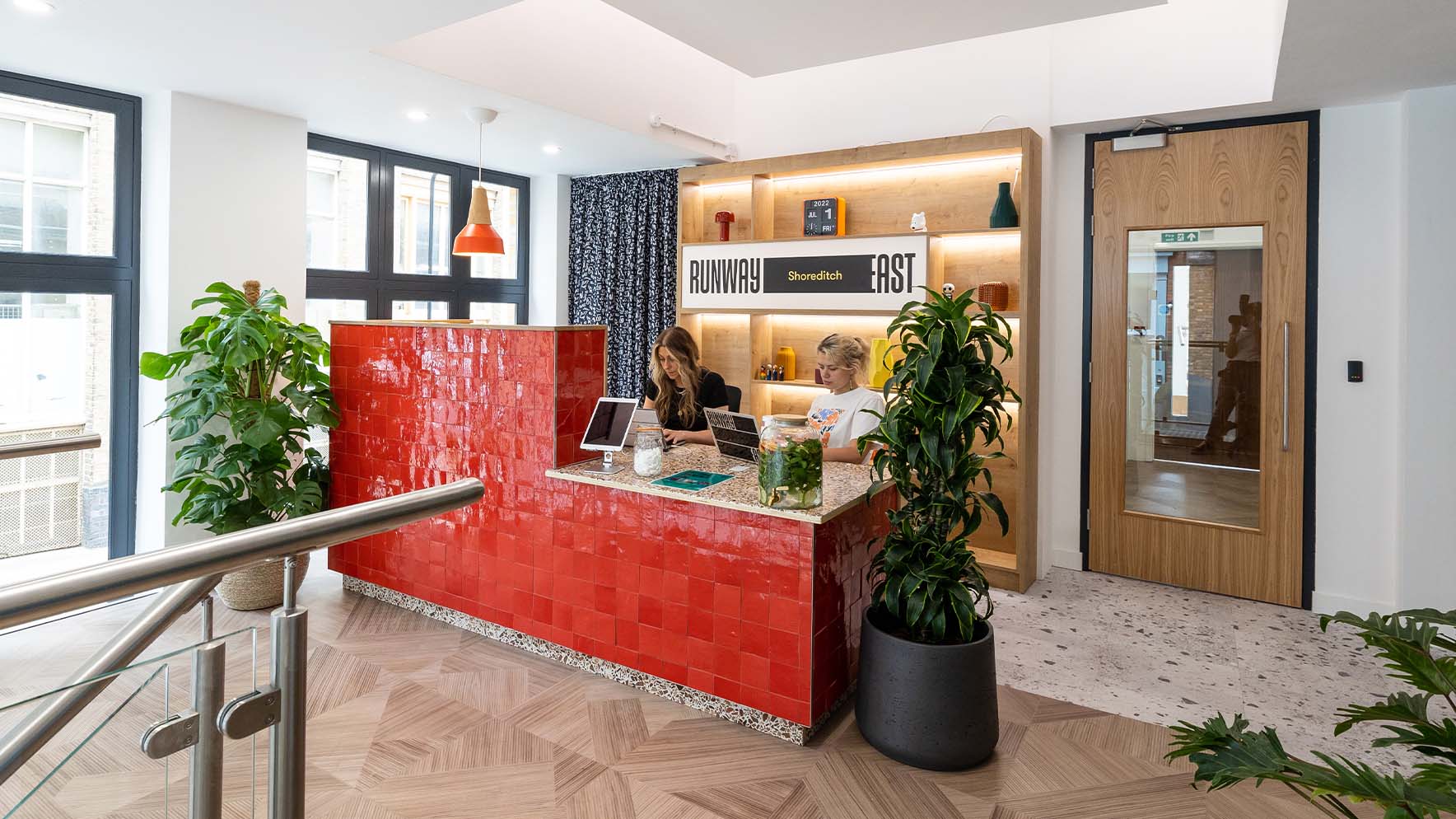
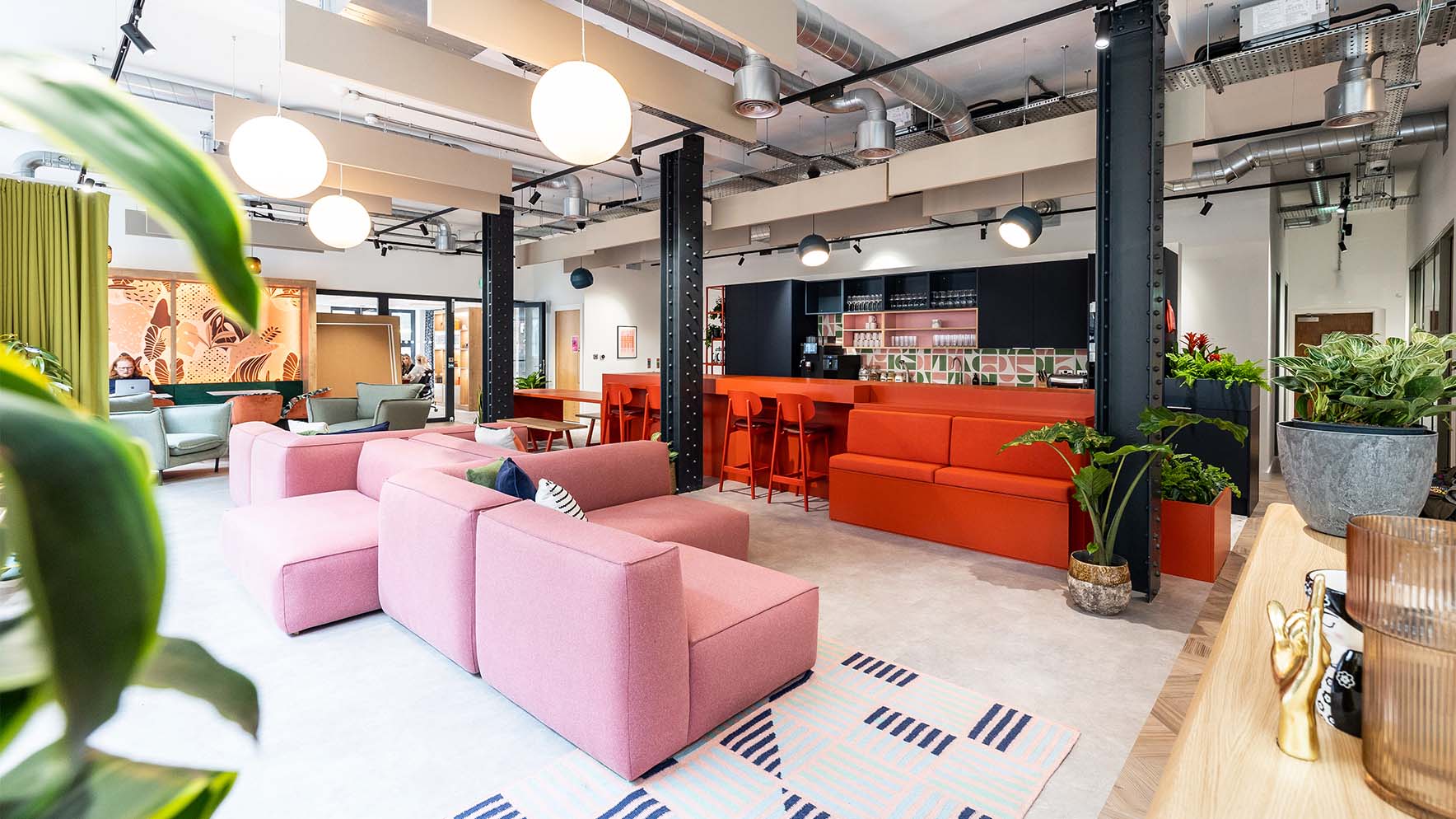
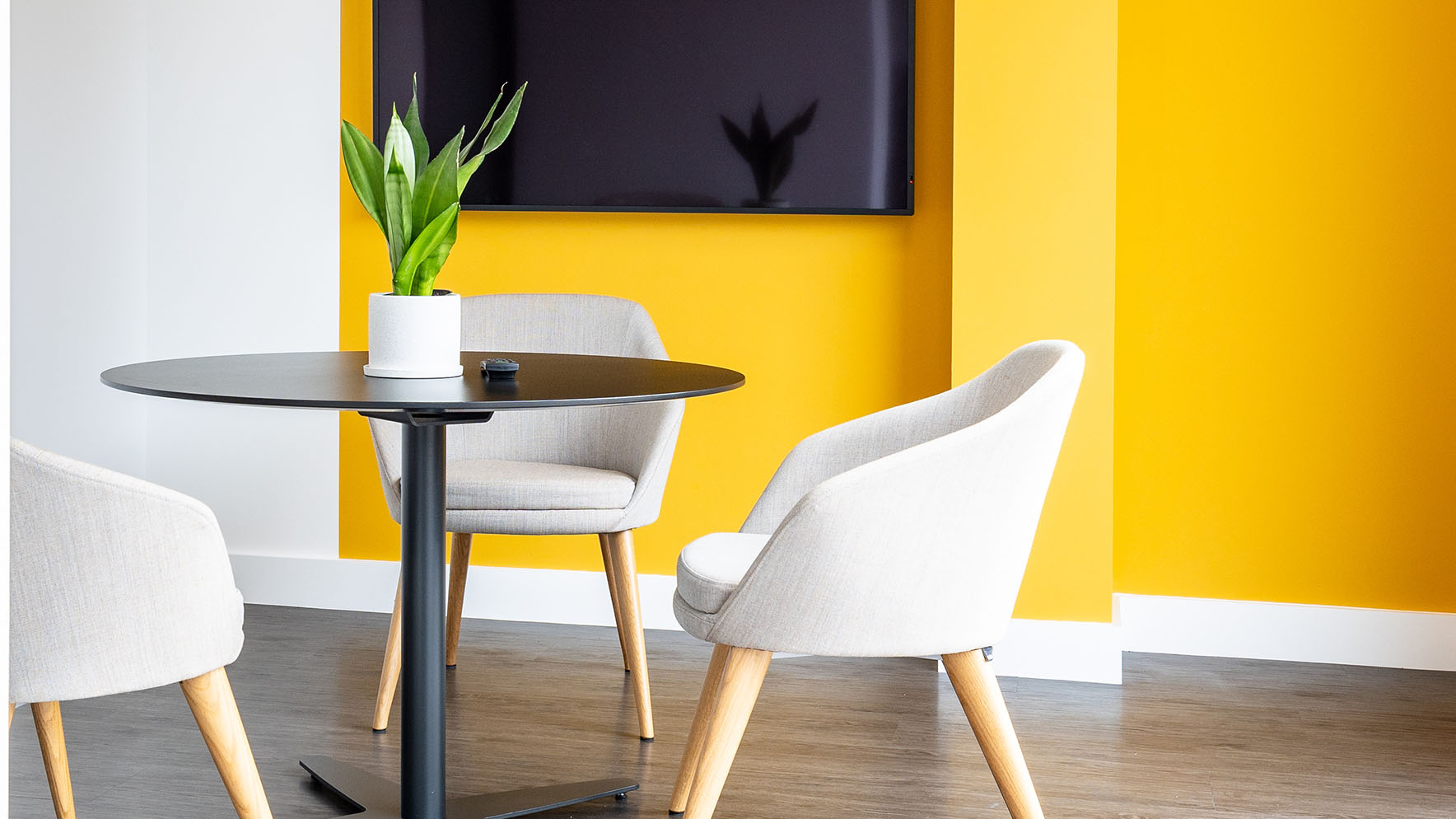
Bringing life to your space
Beyond the layout and fittings, elements such as lighting, audio-visual systems, and biophilia will transform your office into a space people are excited to be in.
State-of-the-art audio visual systems are no longer a ‘nice to have’. In the age of hybrid and remote working, they keep teams connected from afar and projects moving at pace.
The cost of a great audio-visual set-up can quickly climb into the tens of thousands, so you’ll want to consider the needs of your tenants or teams when you factor this into your CAT B fit-out costs.
Trends may come and go, but along with distributed teams, we strongly believe excellent lighting and biophilic elements are here to stay. Tenants embarking on a CAT B fit-out should factor in the benefits of having their teams close to nature – there’s evidence that annual productivity savings will quickly outweigh the initial investment.
Tips to take control of your budget
Fortunately, there are some simple rules of thumb which can help you stay within budget and maximise what you’ve got.
#1 Get clear on the market, location, and building regulations
Don’t risk getting tripped up by building regulations, or site limitations. Do your research early on, and make sure you get existing features like heating, cooling, power, ventilation, and fire escapes validated before moving forward. Don’t forget to check data connectivity either.
#2 Engage with the designer early on
One sure-fire way to make sure you’re getting the best and most cost-effective results for your fit-out is to engage with a designer early on. Closing out those design aspects as soon as possible means you’ll have plenty of time to review them, and can avoid making on-site changes that could impact your total office fit-out costs.
#3 Engage with suppliers early on
Once designs are finalised, you’ll want to start speaking with suppliers as soon as possible. Primarily, to make sure you get to work with those at the top of your list. But also because you need to get a sense of procurement time and lead time. There’s nothing worse than being ready for the next stage of your fit-out, but not being able to source the person, service, or product you need in time.
Curious about bespoke office fit-out costs?
Reach out to one of our team on 01225 485 600, or review our services page to find out more about what we can do for you.
