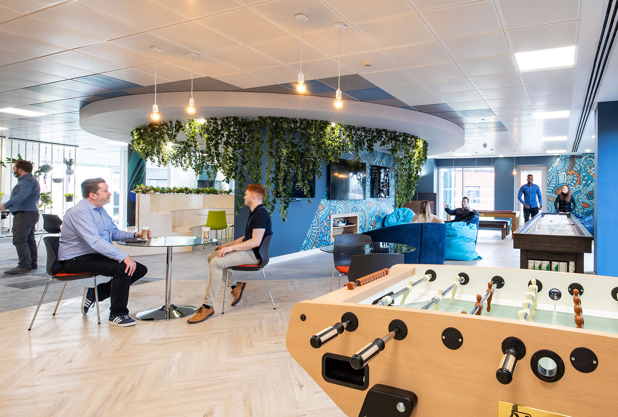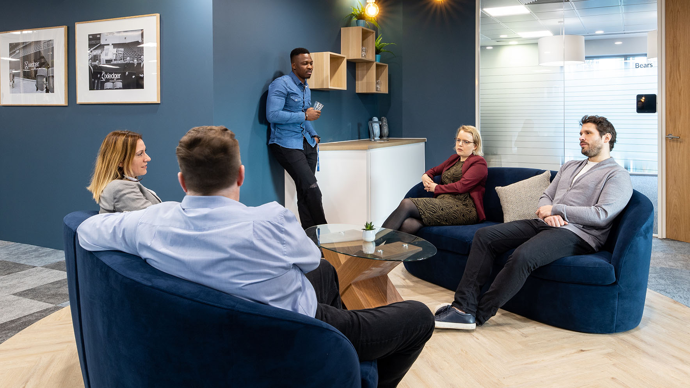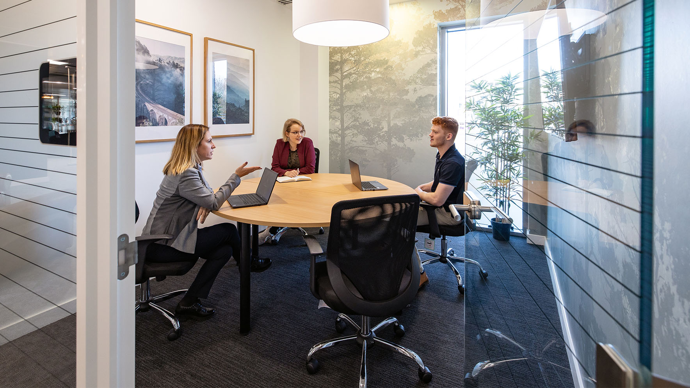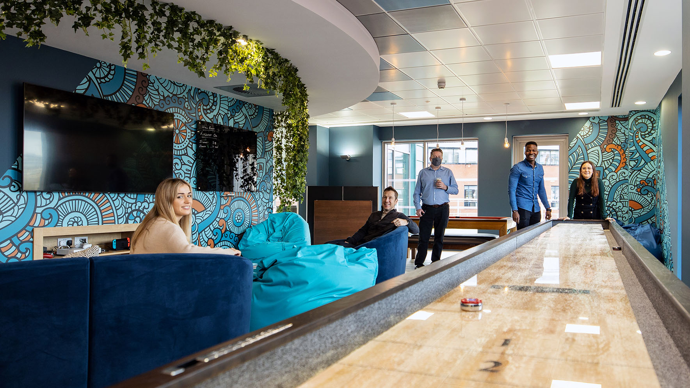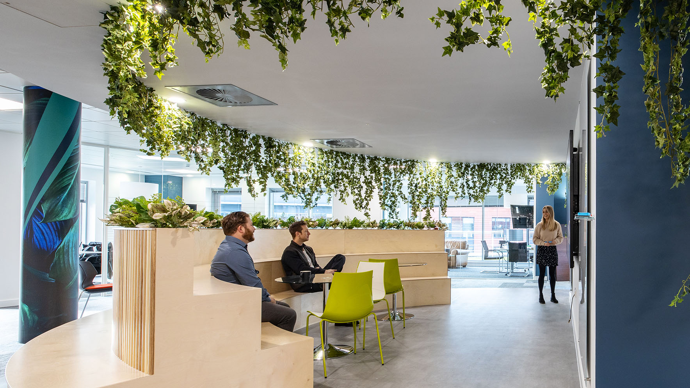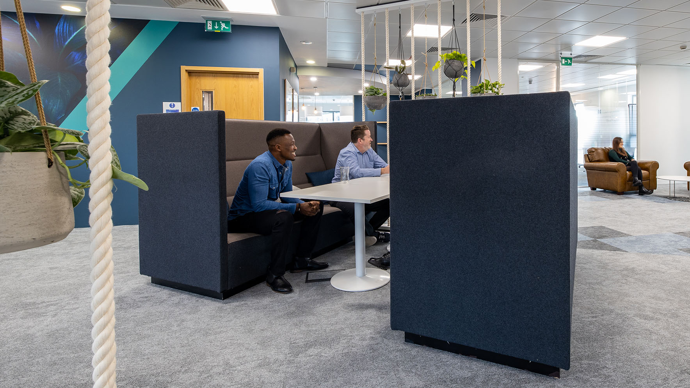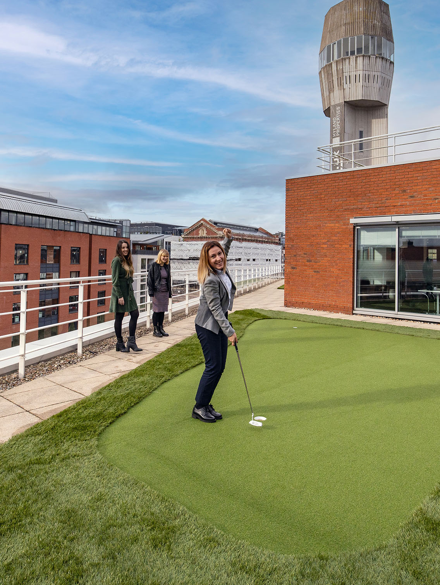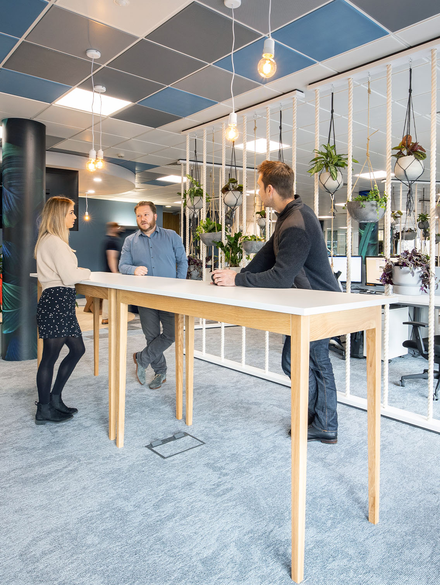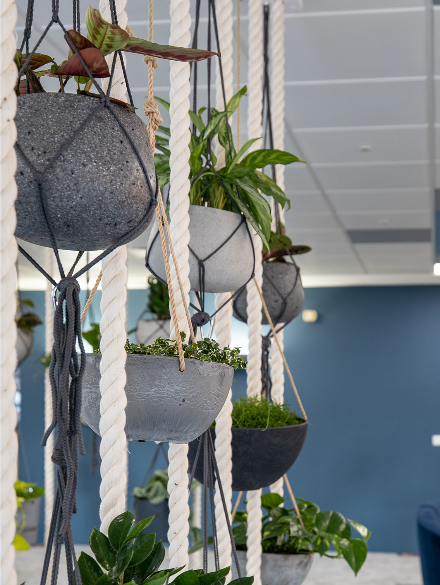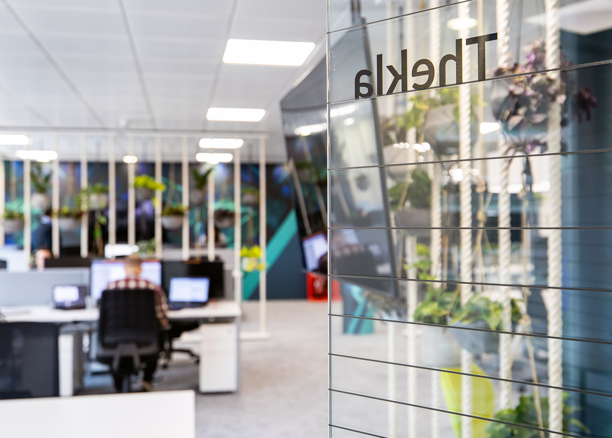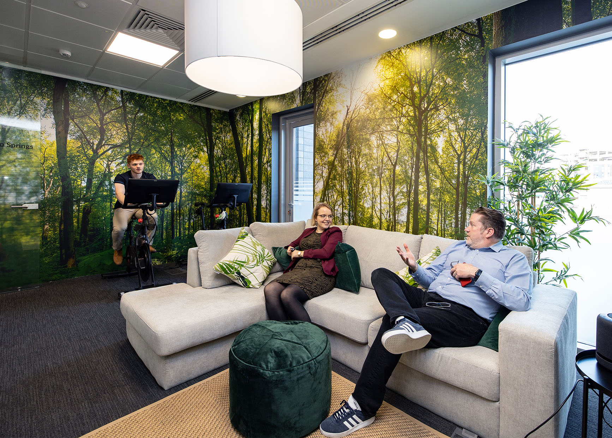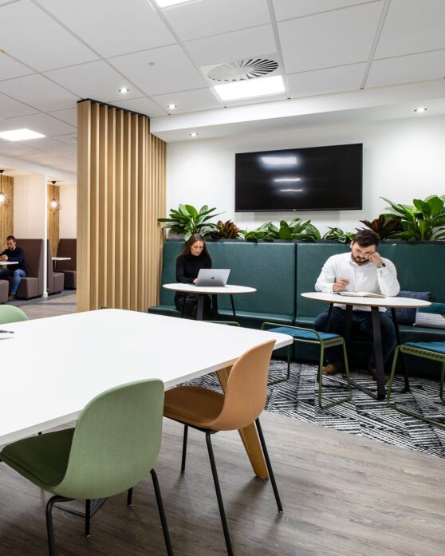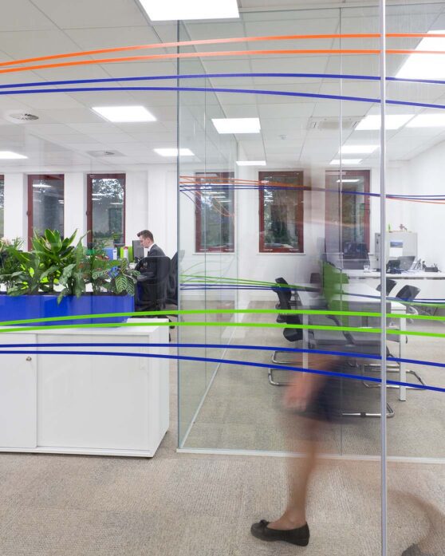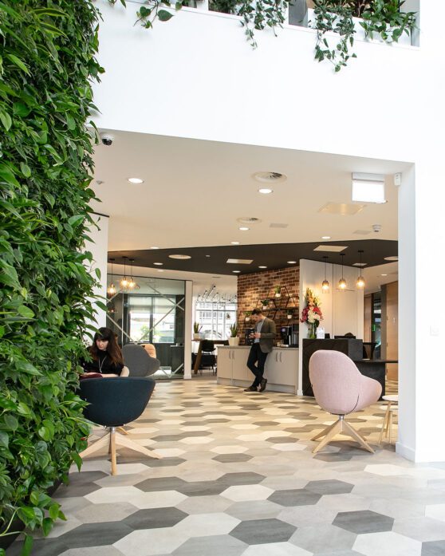A creative destination hub for a fast-growing, culture-obsessed company.
Xledger is a people-focused business and needed an office that could accommodate a variety of working styles, from developers and programmers through to training and consultancy to high-performing salespeople.
Community was high on the agenda, with the space designated as a “destination” hub to bring together Xledger employees from all over the world. Xledger were clear on the need for a space which bought people together and delivered a compelling experience from the minute visitors walk in the door.
In a company where “most meetings are conversations”, it was vital we built a variety of spaces to facilitate the sharing of ideas and foster their family-style culture. We quickly understood that what Xledger needed was a flexible multi-use space which centred around a vibrant communal area.

There were two kinds of company that responded to our brief: Interaction was the one that said, “I’m going to tell you what you are looking for and I’m going to make it even better”. They’ve given us a real destination office. Interaction’s ability to listen from a designer’s perspective was critical – to understand what I’m trying to achieve and make my vision reality. Not only that, but they delivered a 10 week job in just 6 weeks
Mark PullenCEO, Xledger
Big fun meets biophilia
Everyone walks in here saying “holy cow, what an incredible space. It’s better than my home” – and that’s sort of the point, isn’t it?
Mark Pullen,
CEO
We designed a space which used subtle biophilia to divide areas, creating an open-plan feel with the benefits of delineated working spaces (fun fact: the 128 plants in the office exactly balance Xledger’s CO2 emissions).
A central town-hall hub provides an area for company meetings, informal catch-ups and marathon Xbox tournaments, backing on to a social area which provides further breakout areas and a shuffleboard table, harking back to Xledger’s Norwegian roots.
Scandinavian accents are highlighted throughout by the plentiful use of natural materials and light wood tones. Bristol is also represented through bespoke wall art, complementing the bold original print designs adorning the town hall hub.
A rooftop putting green opens out onto an outside bar and all-weather television; a perfect venue for incubating creative ideas or solidifying company culture over a big-screen game.
Deep focus rooms provide soundproofed space for individuals to block out any distractions (such as the nearby wellness room complete with Peloton bikes) while a large glass fronted training room offers ample space for Xledger to train and onboard their clients.
Xledger’s destination office is set to play a vital role in attracting talent.

Interaction asked insightful questions and had the ability to translate that understanding into design, balancing creativity and attention to detail. The team’s ability to understand us, get under the skin of our culture and be able to translate and visualize a much better version of what we had in our heads was invaluable
Mark Pullen
CEO, Xledger

Design Features
Details that matter.
A central town hall hub provides a focal point for the floor, while a rooftop bar and putting green ensures Xledger’s team get plenty of fresh air. Talking of which, 128 plant’s balance the organisation’s CO2 emissions, and a wellness room hosts Peloton cycles. Small individual working rooms provide the prefect environment for deep work in a relaxed, focussed environment.
Case Studies
If you liked that, you’ll love these
Discover how reevaluating their workplace strategy helped these businesses reach new heights or find out more about our office design and fit-out services in Bristol.
Time to revolutionise your workplace?
We’d love to hear your plans. Get in touch with Charlie to see how we can bring them to life
