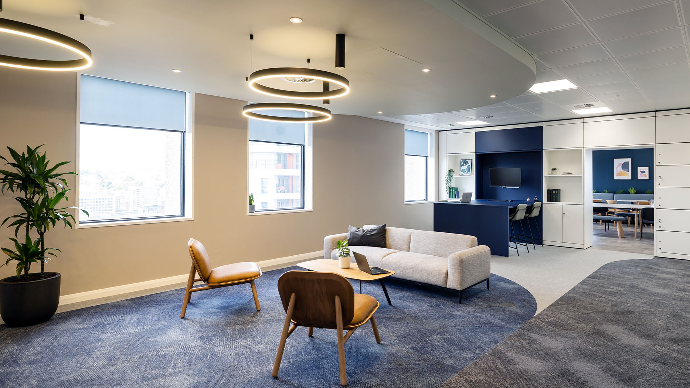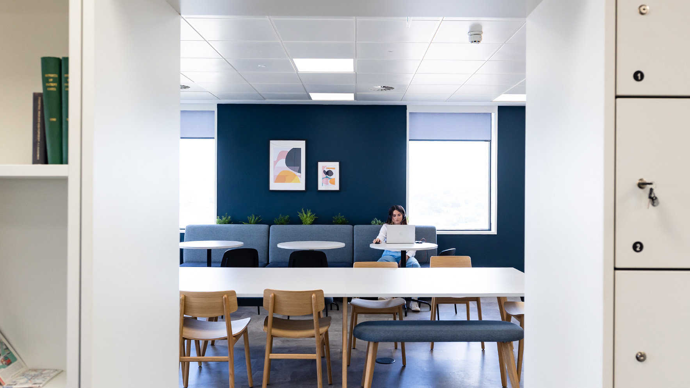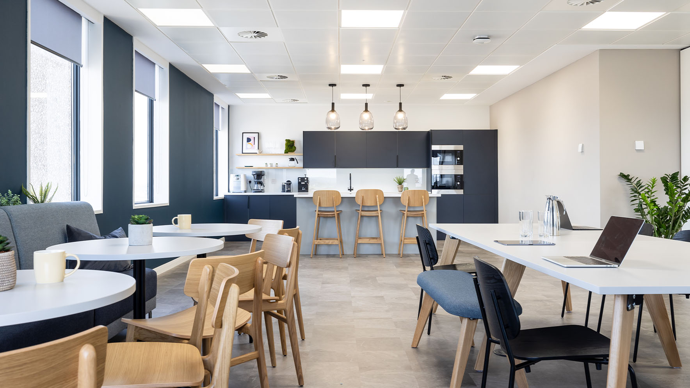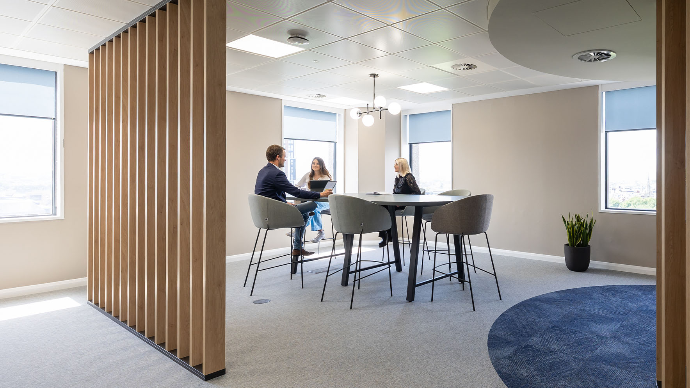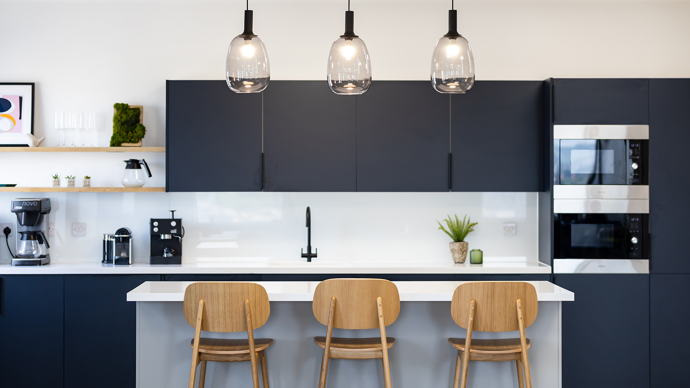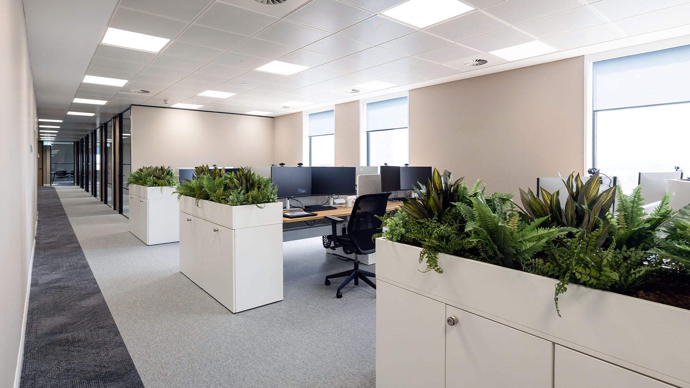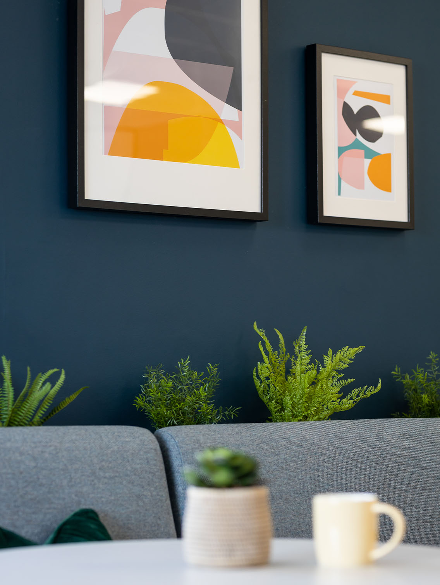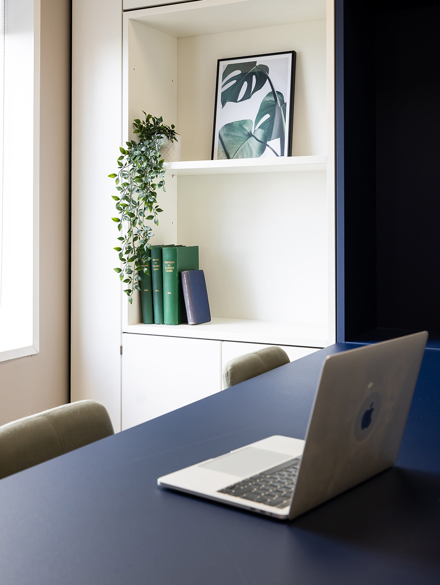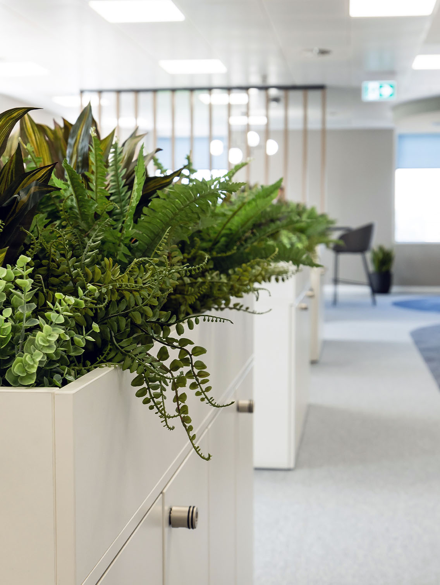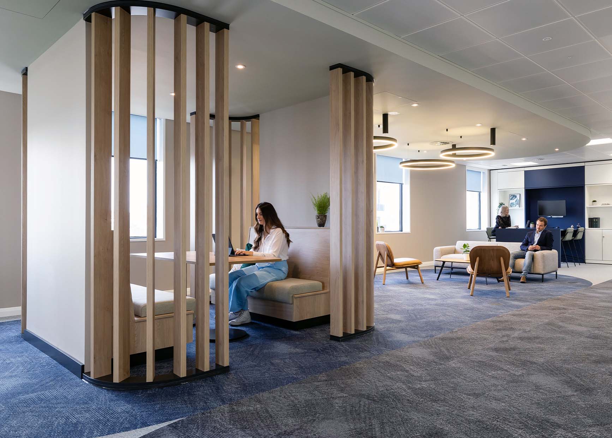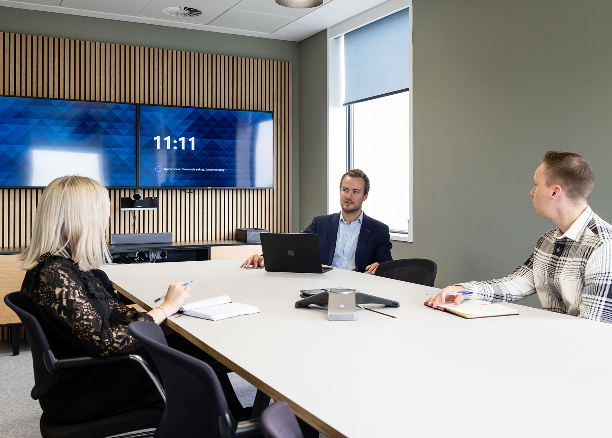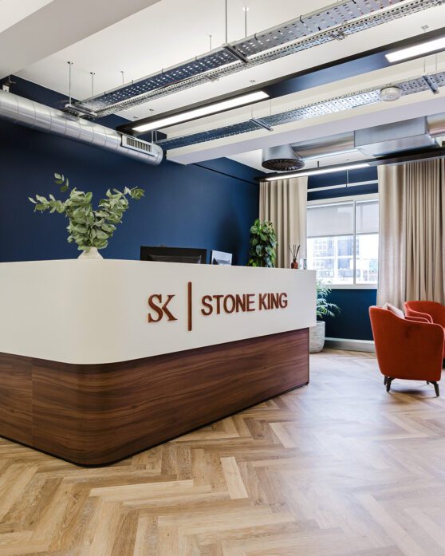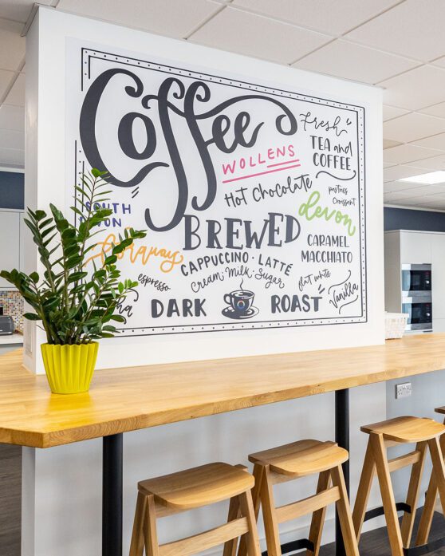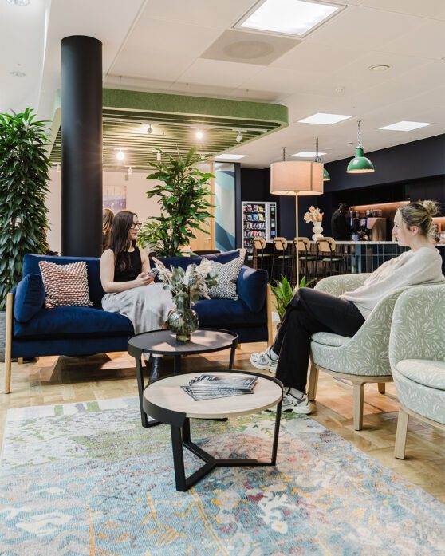Intellectual property in action.
Leading patent lawyers Withers & Rogers saw the imminent ending of their lease as a brilliant opportunity to fundamentally rethink the way they work.
They realised they needed less, but more effective space – a space which would enable them to adopt a more agile approach.
Whereas previously Withers & Rogers had a very traditional office layout, with set desks, individual cubicles and cellular offices around the perimeter, now they could embrace a more flexible workspace – one which foregrounded their culture and was designed around the needs of their staff. They found the ideal space in Bristol’s Castlemead development and engaged Interaction to make their vision a reality.
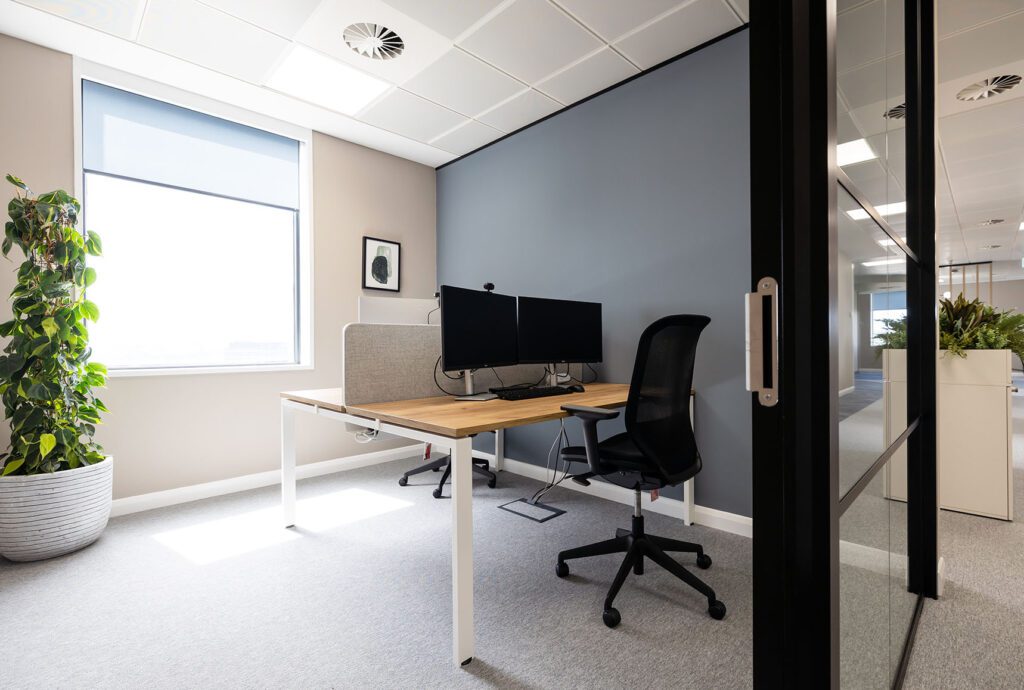
We wanted to go for something modern that would appeal to staff and help us attract and retain talent. Our new space has had a really positive impact. It’s given people a new enthusiasm for coming into the office and enables more collaboration because we have a better mix of spaces and zones where people can work.
Matthew GilliardPartner, Withers & Rogers
Timeless and stylish
Balancing the needs of employees and clients
We began with a visioning session, mapping out the ideal look, feel and use cases of the new space with a series of workshops and stakeholder interviews. It was important to get the right balance between designing a space that attracts the brightest talent whilst also pleasing clients and showcasing Withers and Rogers’ dependability and professionalism.
The output guided us towards a timeless aesthetic with neutral colours and subtle tones creating an environment that will remain stylish for years to come.
Client meetings were an important consideration; we created a client lounge and reception area to ensure both formal and informal meetings work equally effectively. A bulkhead defines the space and warm lighting floods throughout. Collaborative meeting spaces then filter into quiet work zones which then merge into deep work areas, which make use of high-performance partitions to ensure confidentially and great acoustics. This carried over to the design of the acoustically-treated VC room, where light panels ensure visual clarity on video calls and even the doors are acoustically sealed for absolute privacy. Bespoke booths use joinery to create smaller impromptu meeting spaces while confidential waste bins are hidden discretely throughout the space.
A tea point provides a social focal point, with a large banquette and bench which can double up as an agile working area when needed. Planting, both real and imitation, runs throughout the space, softening noise and providing a gentle backdrop for conversations.
By thinking deeply about the needs of their clients and their people, Withers and Rogers have ended up with a space that works brilliantly for both.
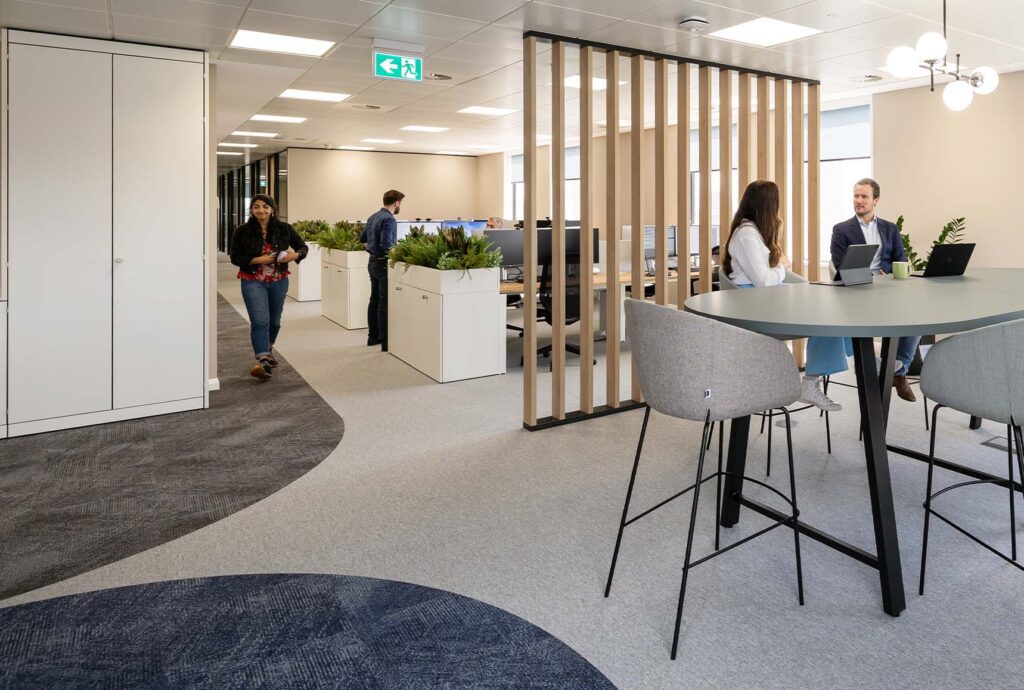
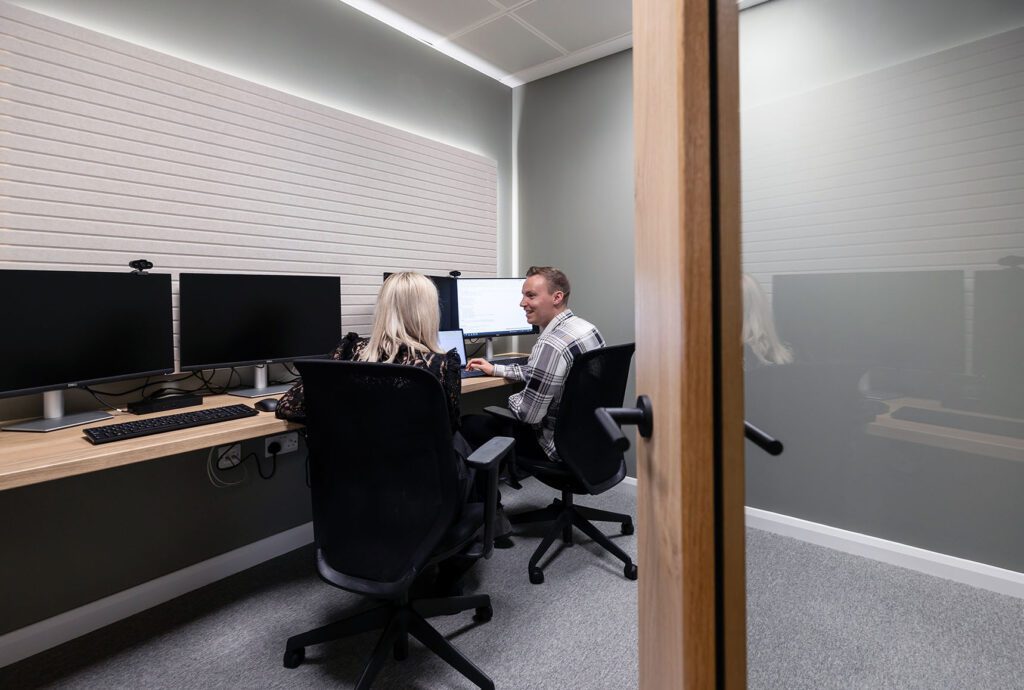
Design Features
Details that matter.
A client-facing lounge and welcoming reception as main focal point on arrival, with a bulkhead and warm circular lighting helping define the space. Bespoke joinery forms a meeting booth with slats that doubles as a semi-private meeting space and a large banquette table and bench provide an additional agile work station. Real and fake planting throughout lines a metal gantry with hanging foliage and desk planters. Quiet focus areas are positioned towards the back of the office away from louder collaborative spaces. Acoustic wooden panelling lines the boardroom, while Storage walls cleverly divide the breakout space from work zone without solid partitions.
Let’s show you around
Welcome to the new workspace
Case Studies
If you liked that, you’ll love these
Find out more about how we help the UK’s top legal firms stand out in their market.
Time to revolutionise your workplace?
We’d love to hear your plans. Get in touch with Charlie to see how we can bring them to life
