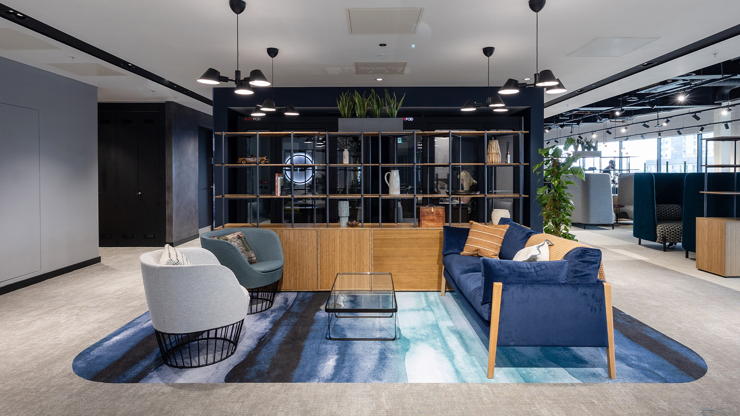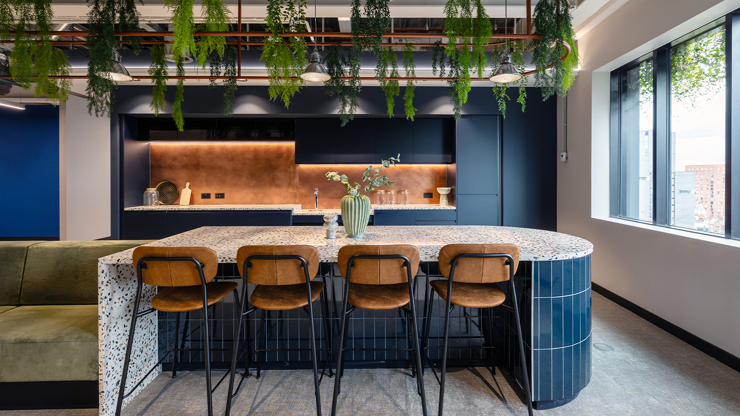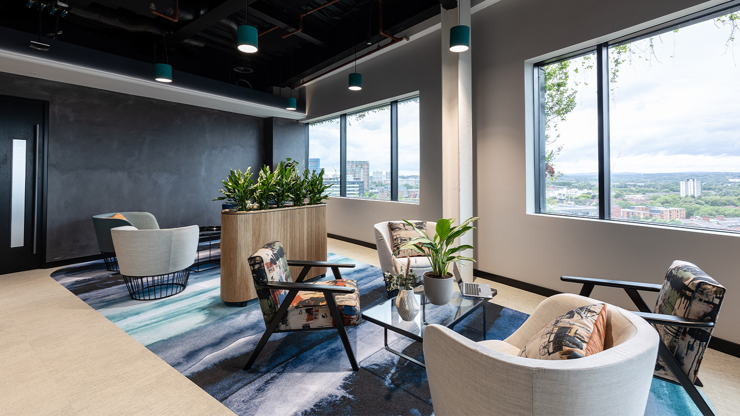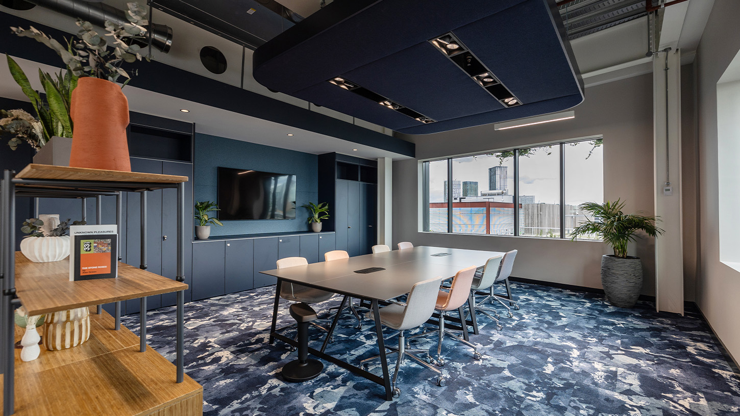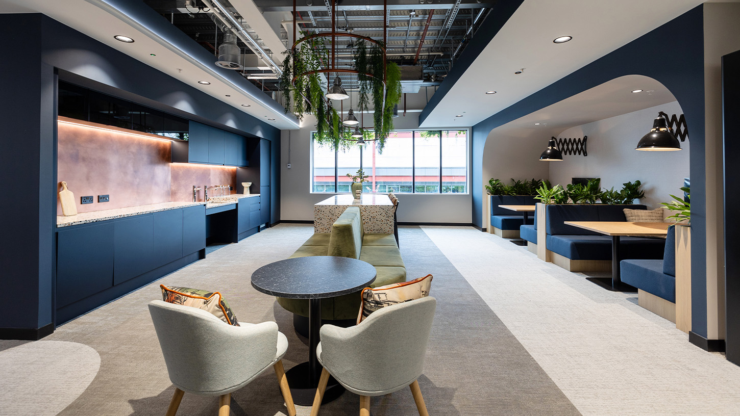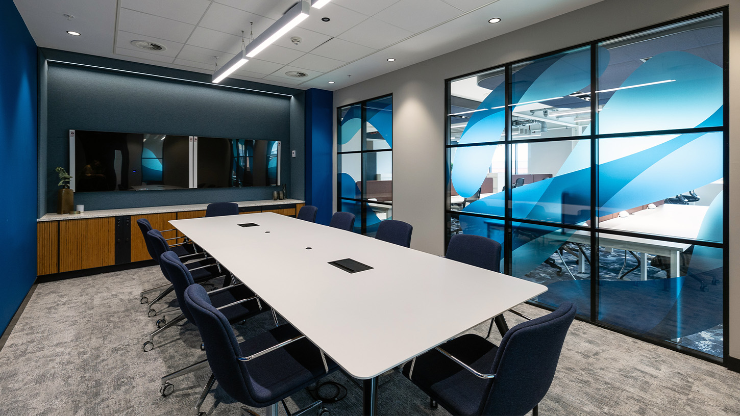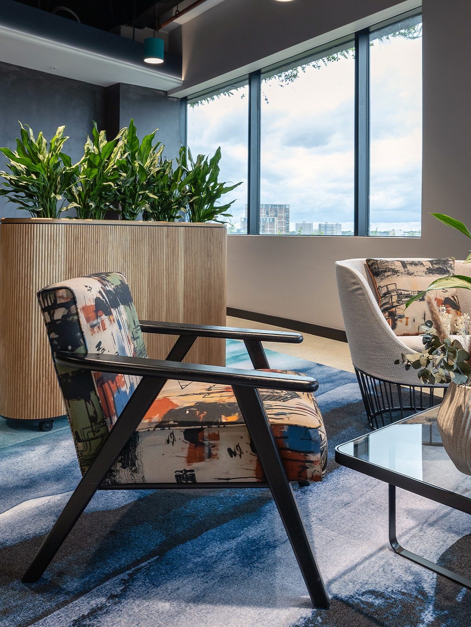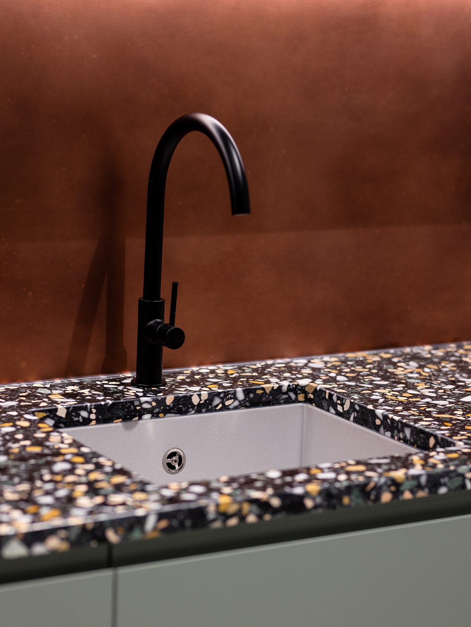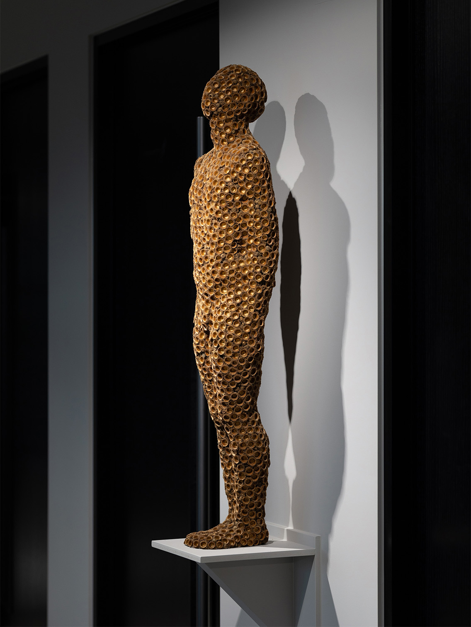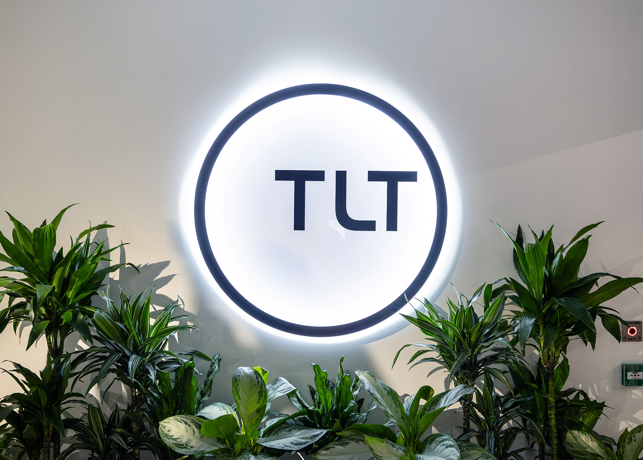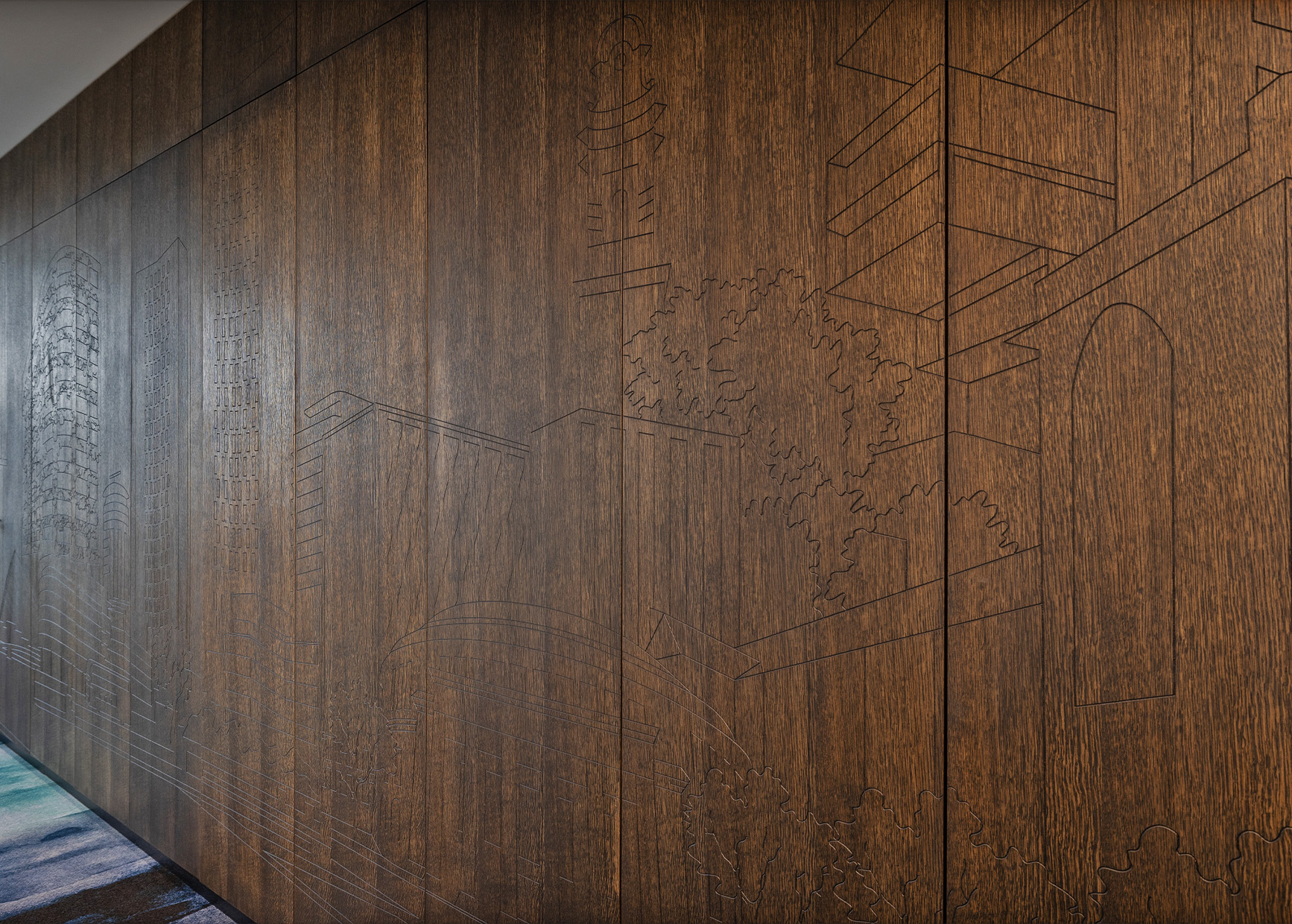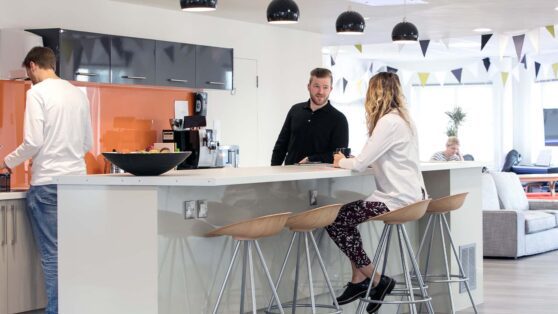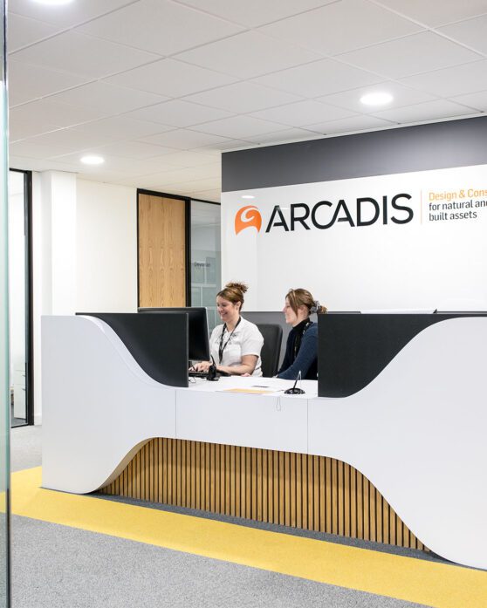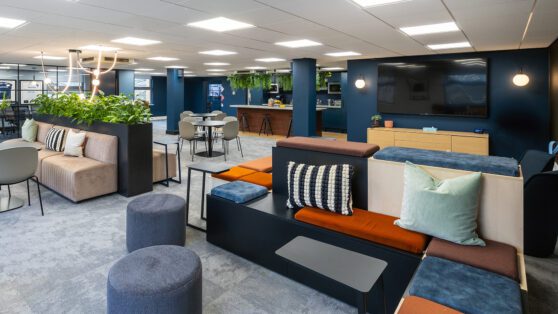An office built for what comes next.
TLT’s approach to their culture and staff has always been progressive, and their new Manchester home in the Eden building embodies this. Eden is one of the UK’s most sustainable buildings, reflecting TLT’s continued commitment to the planet.
Interaction have worked with TLT since 1992, meaning we were the perfect partner to create their newest workspace. TLT wanted their Eden office to be ultra-sustainable, community-focussed and recognisable. We designed a flexible and welcoming space that sustains both its occupants and the planet.
The feedback from all at TLT on our new office in Eden has been phenomenal. As ever, Interaction’s attention to detail has been perfect, with the project managed to the highest standard.
James Chadwick
Partner and Head of Manchester, TLT
A greenprint for the future
The sustainability story
Eden has been dubbed a “greenprint for the future” for high rise developments. Not only is the building built to the highest sustainability specifications, but the exterior of the building is covered in Europe’s largest living wall. Boasting over 350,000 plants of 32 native species, the living wall will flower throughout the year. Previously a derelict carpark, Eden will help boost biodiversity in the area as well as absorb pollutants.
In line with TLT’s net zero by 2040 goals, sustainability was paramount in the fitout. Existing meeting room tables, desk frames and storage has been reused, whilst 1,600 acoustic desk screens were reupholstered and repurposed.
Finishes were chosen because of their sustainability credentials; recycled leather and fabric made from plastic bottles were used in the teapoints. Terrazzo worktops are made from recycled plastic in a factory ran by 100% renewable energy. Feature lighting from Skinflint was reclaimed from factories, RAF bases and schools. The Workagile privacy pods include 100% recycled felt panels.
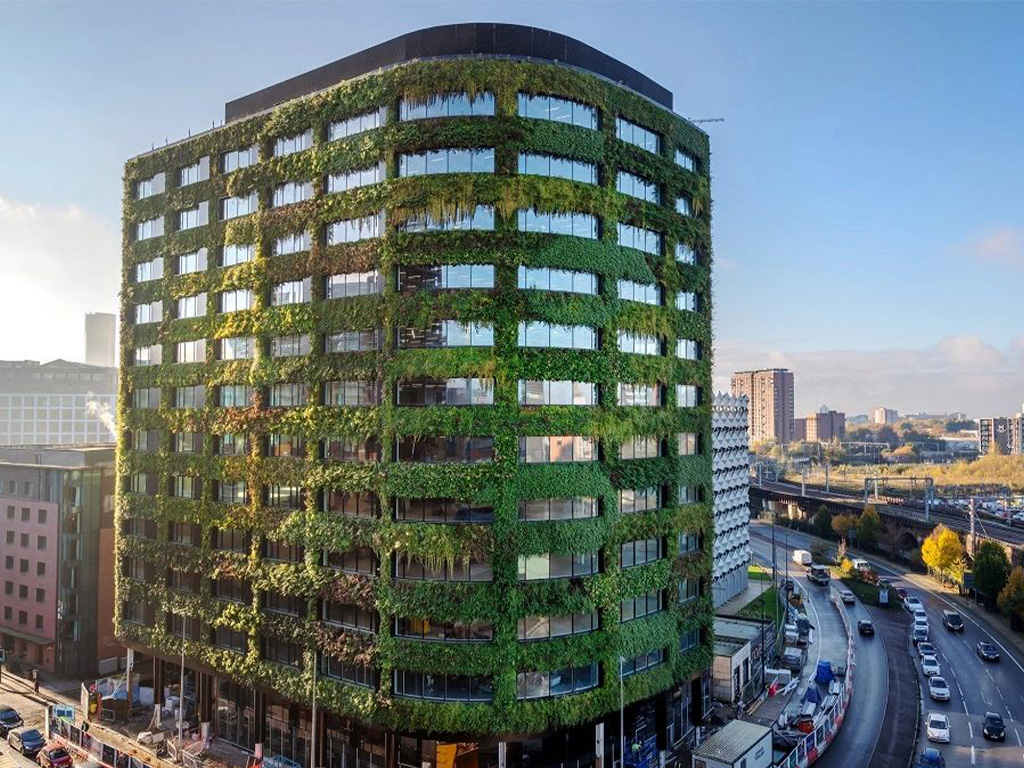
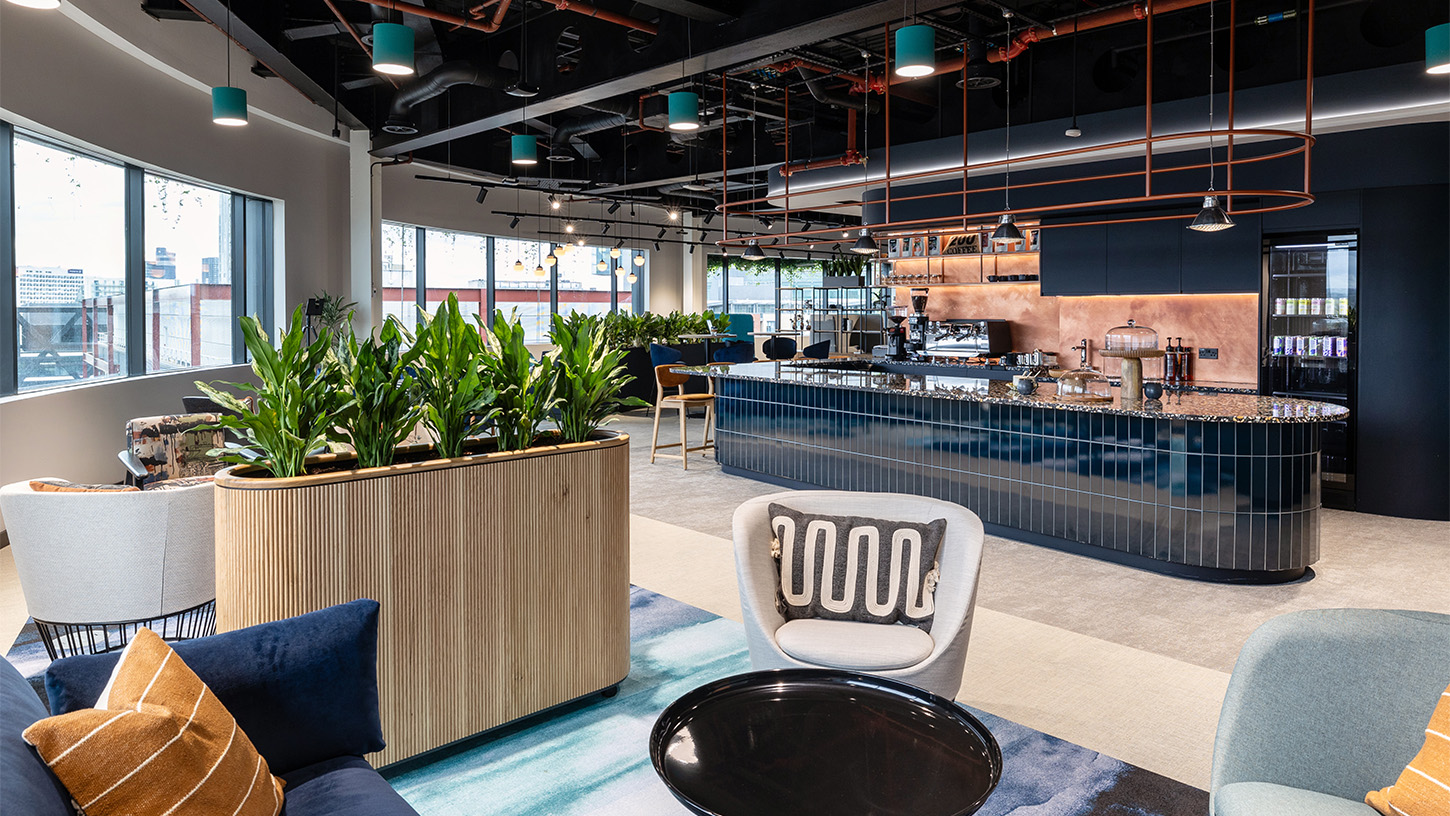
Multiple communal spaces
Bringing employees together
A long way from stuffy law offices of the past, TLT Eden was designed with people at the very forefront. A traditional reception desk has been removed in favour of an informal conciergerie desk, inviting clients and visitors right into the space.
The 10th floor – the main work floor, includes a central teapoint, encouraging employees to come together throughout the day. A prayer room and wellbeing room ensure the space feels inclusive.
The 11th floor client suite features flexible meeting areas and event spaces. A large kitchen area allows employees to eat together and take a proper break from their desks. By separating the upstairs meeting areas from the main workspace, employees are encouraged to move around the floors, increasing interaction between teams.
The star of the 11th floor is the coffee bar, complete with TLT’s own full-time barista. With uninterrupted views across Manchester and, on a clear day, the Lakes, it makes the perfect spot for informal client meetings. The flexible seating can be moved around, allowing the space to be reconfigured for events.
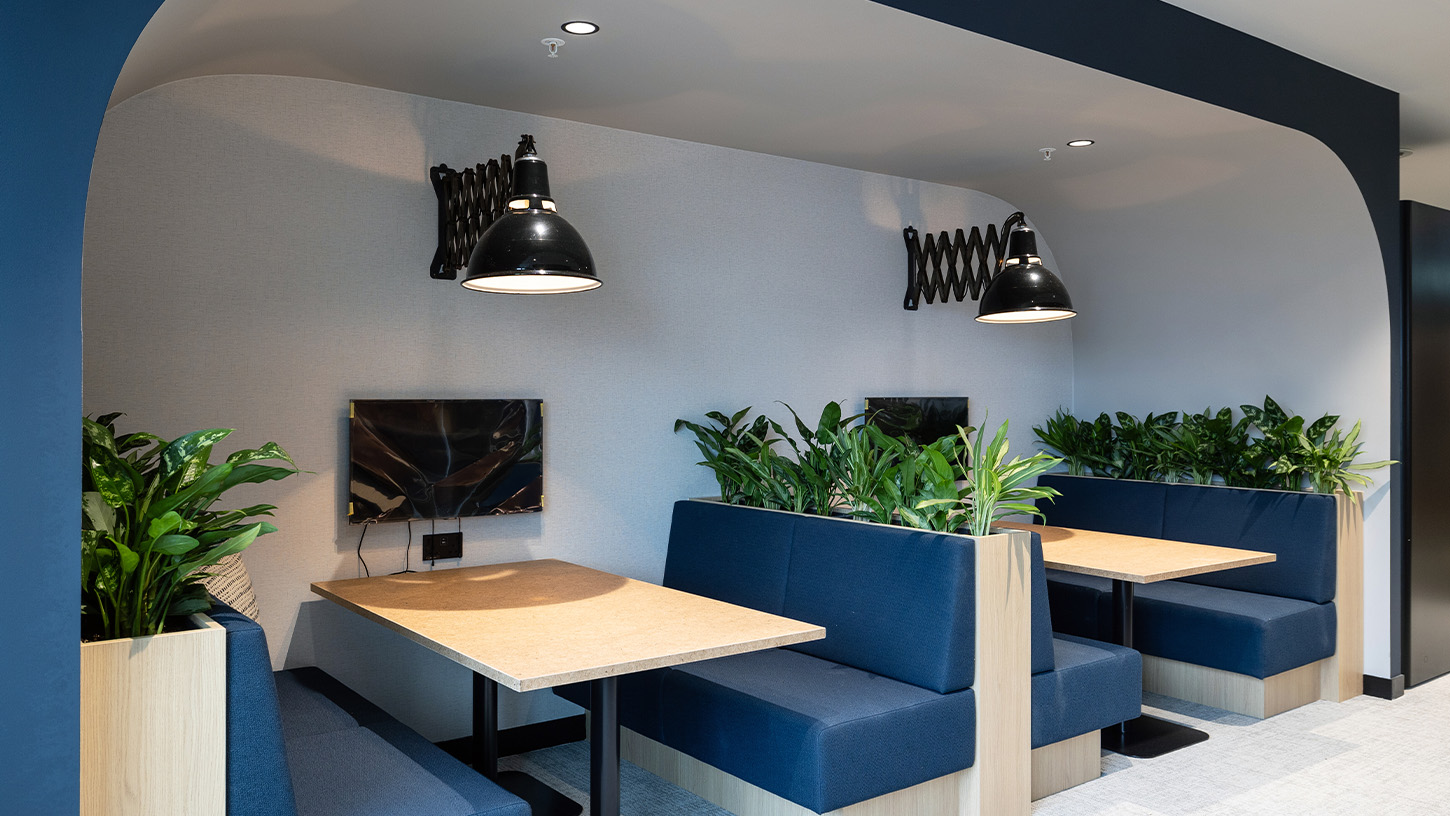
Distinctly TLT
Instantly recognisable
In order to build a sense of belonging and unity across their seven UK offices, it’s important to TLT to maintain a consistent look and feel throughout their workspaces. We included elements from TLT’s other offices – the iconic blue flooring, for example.
TLT always occupy the top floors of their buildings, prioritising amazing city views. We made sure the design made the views sing, allowing natural light to fill the space. On both floors of their Eden office, the entryway opens out with the view instantly visible – an important part of the brief.
On the flip side, we designed the space to feel distinctly Manchester. Members of the TLT team explored local Manchester stores with Interaction’s Interior Stylist to choose styling pieces. A hand-drawn upholstery fabric represents Manchester, and one corridor features an illustration of the history of Manchester. In a nod to Manchester’s famous bee motif, the main breakout space is nicknamed ‘the Buzz’, whilst the coffee lounge is known as ‘the Hive’.
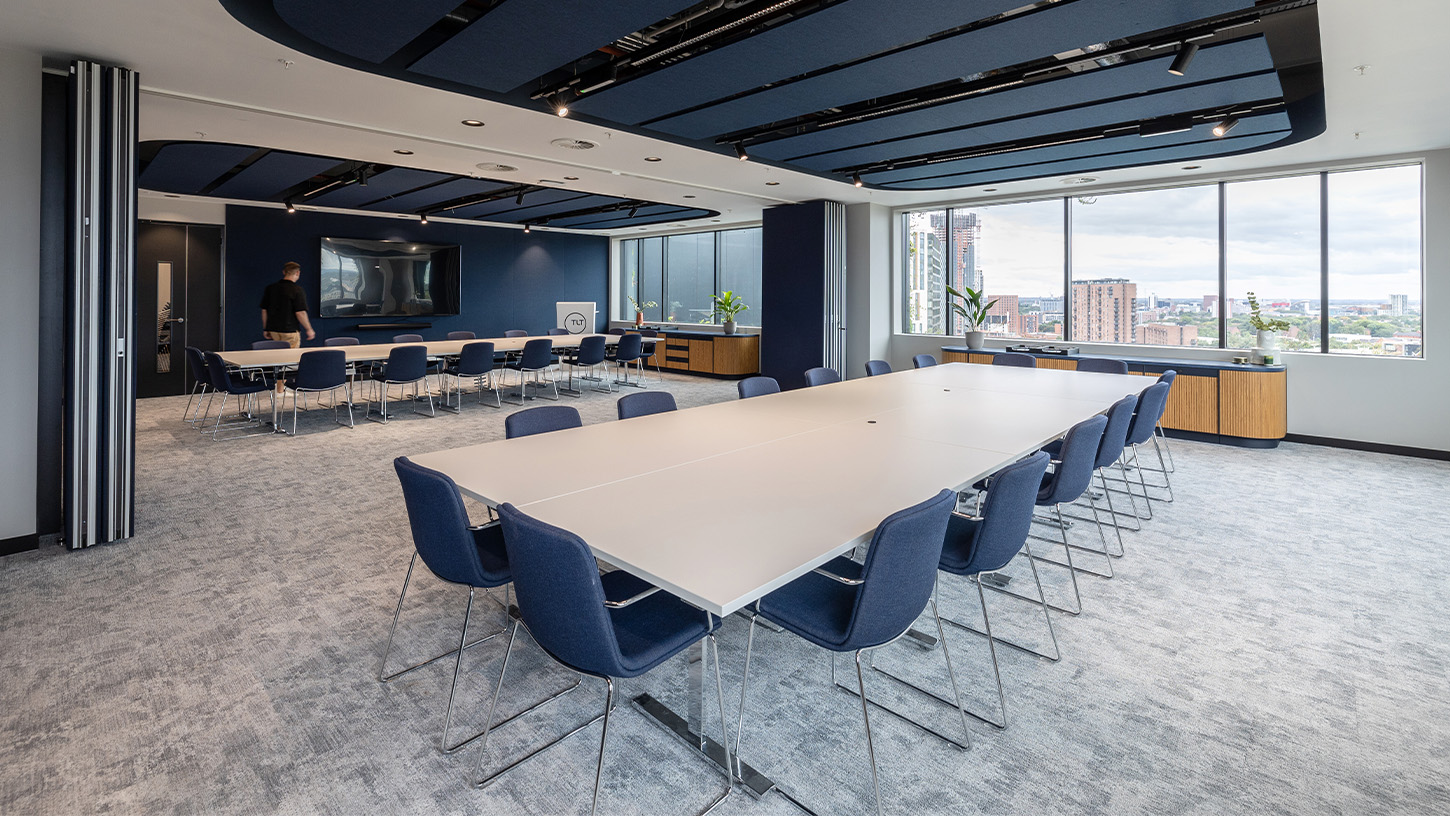
Design Features
Details that matter.
Interaction designed upholstery fabric unique to TLT, reflecting elements of the business and Manchester. The city is also celebrated in the one-off city-scape engraving on the storage doors. A copper backsplash and terrazzo worktop add colour to the teapoints. The acorn statue stands pride of place having moved across from TLT’s old Manchester office.
Case Studies
If you liked that, you’ll love these
Discover how Interaction helped these businesses reach new heights
