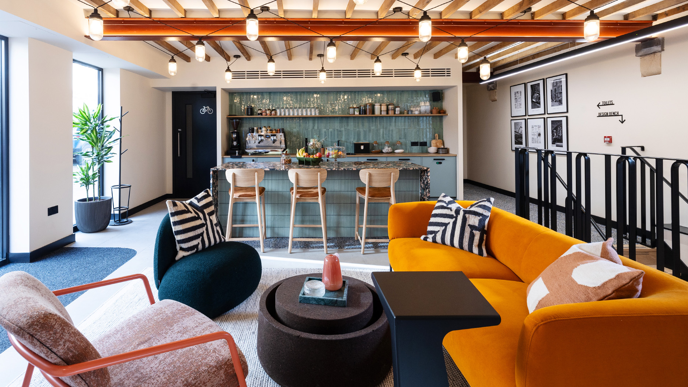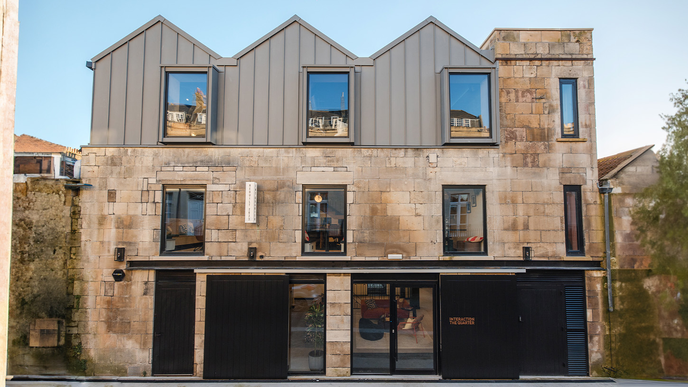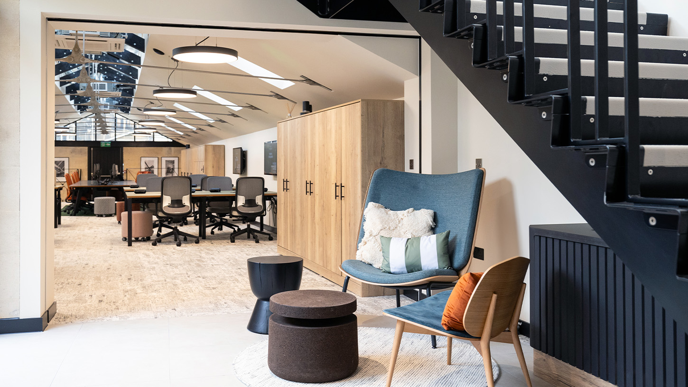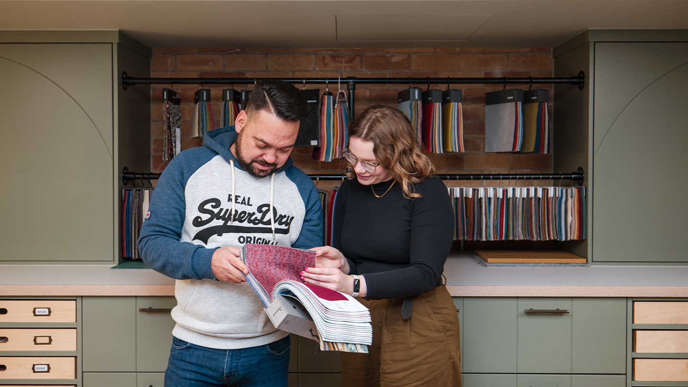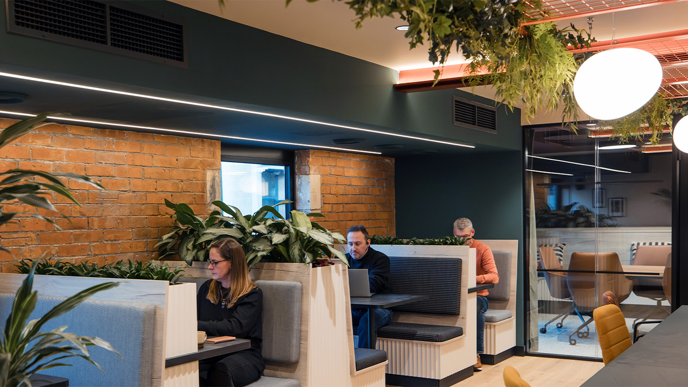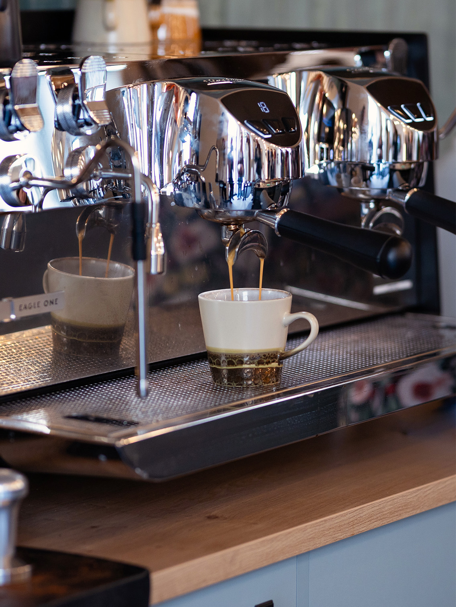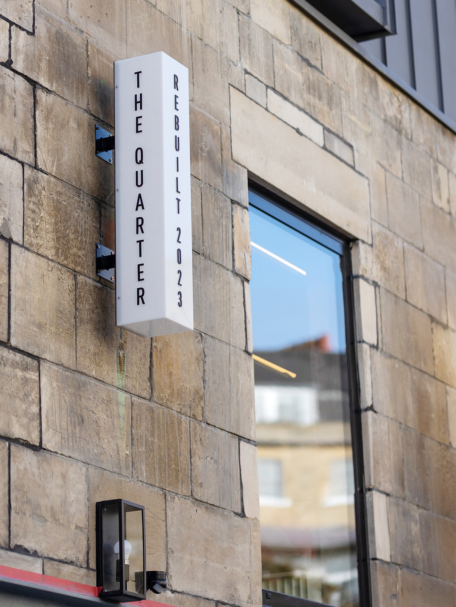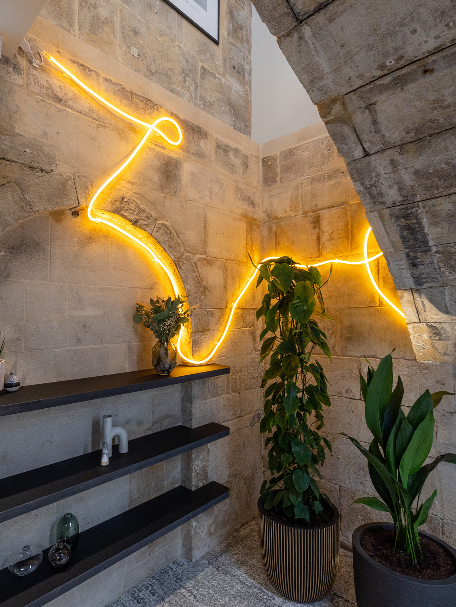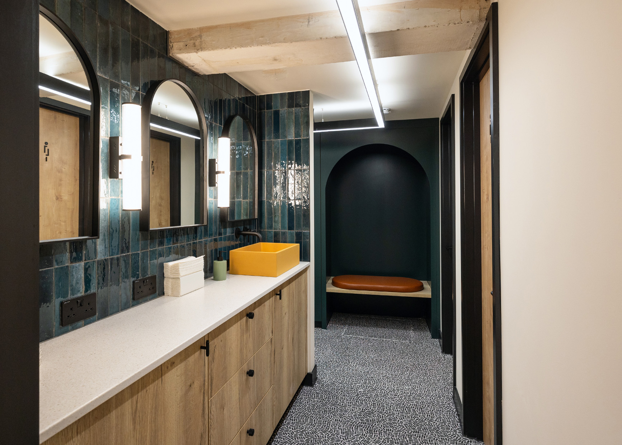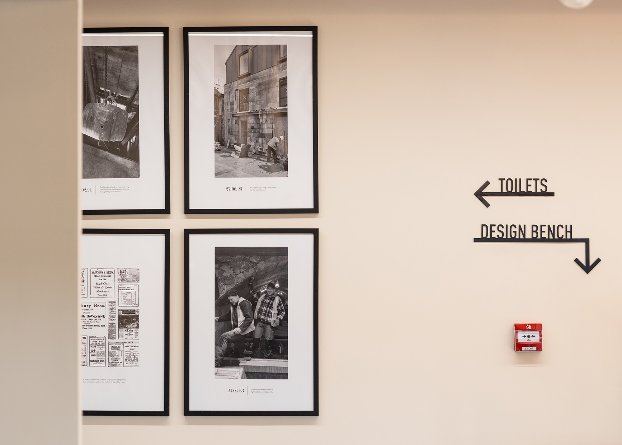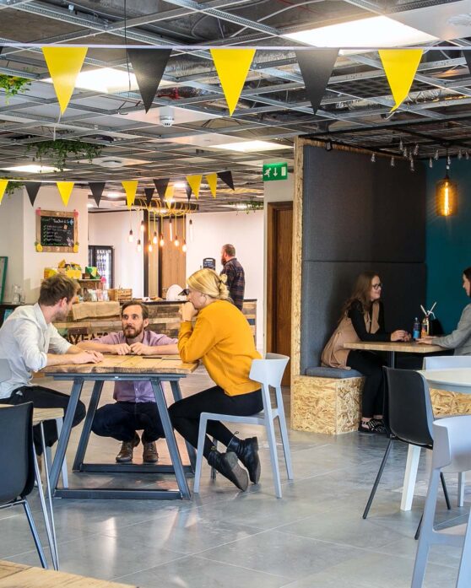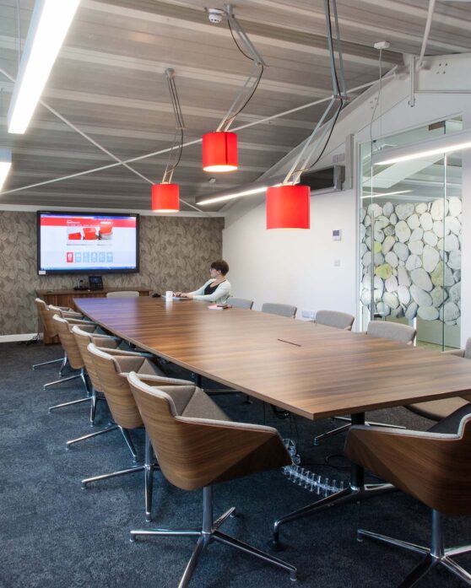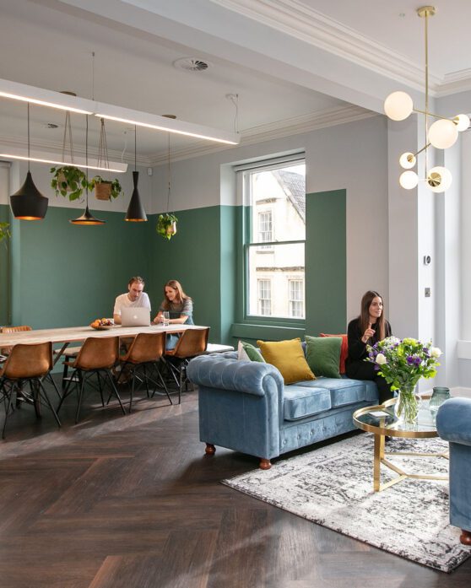A show-piece new home for Interaction.
It’s not everyday you get to design a dream workspace for yourself. But after outgrowing our previous space, we jumped at the chance to transform an unloved building into Bath’s best office.
The brief? After previously working in a basement, we wanted a light-filled new office, with flexible workspaces to suit everyone. Areas of community were particularly important, as was being able to host clients, suppliers and friends of Interaction.
It may sound simple, but beginning a project during a global pandemic and dealing with all the trials a 200-year-old building has to offer certainly challenged us as a team. But it certainly proved worth it and we now get to work everyday in an office that shows off Interaction’s values and culture.
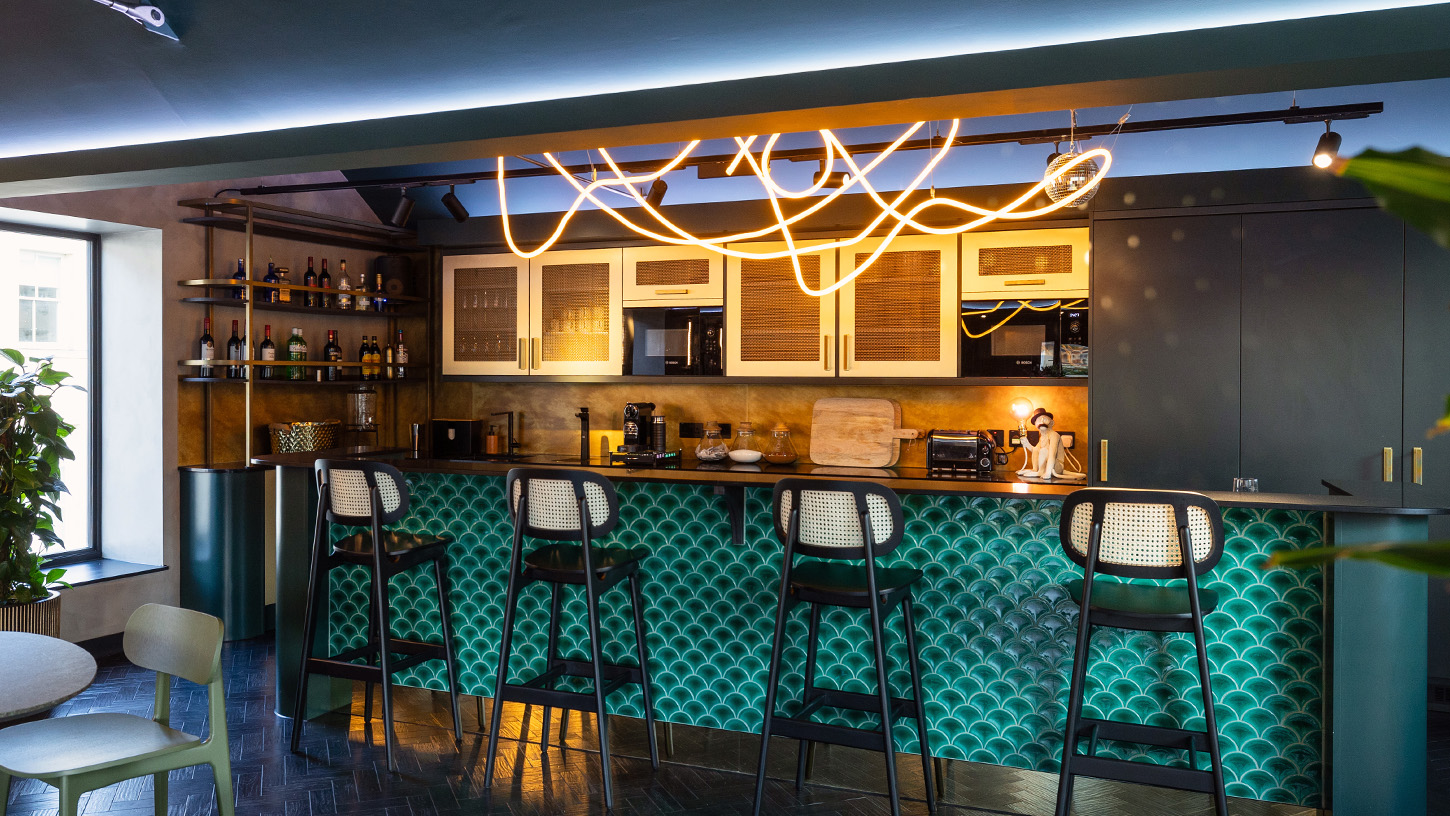
The new office is a vibrant and dynamic new home where our talented team of workplace designers and strategists can thrive.
Dieter Wood
Managing Director, Interaction
Take a look behind the curtain
Explore the space in 3D
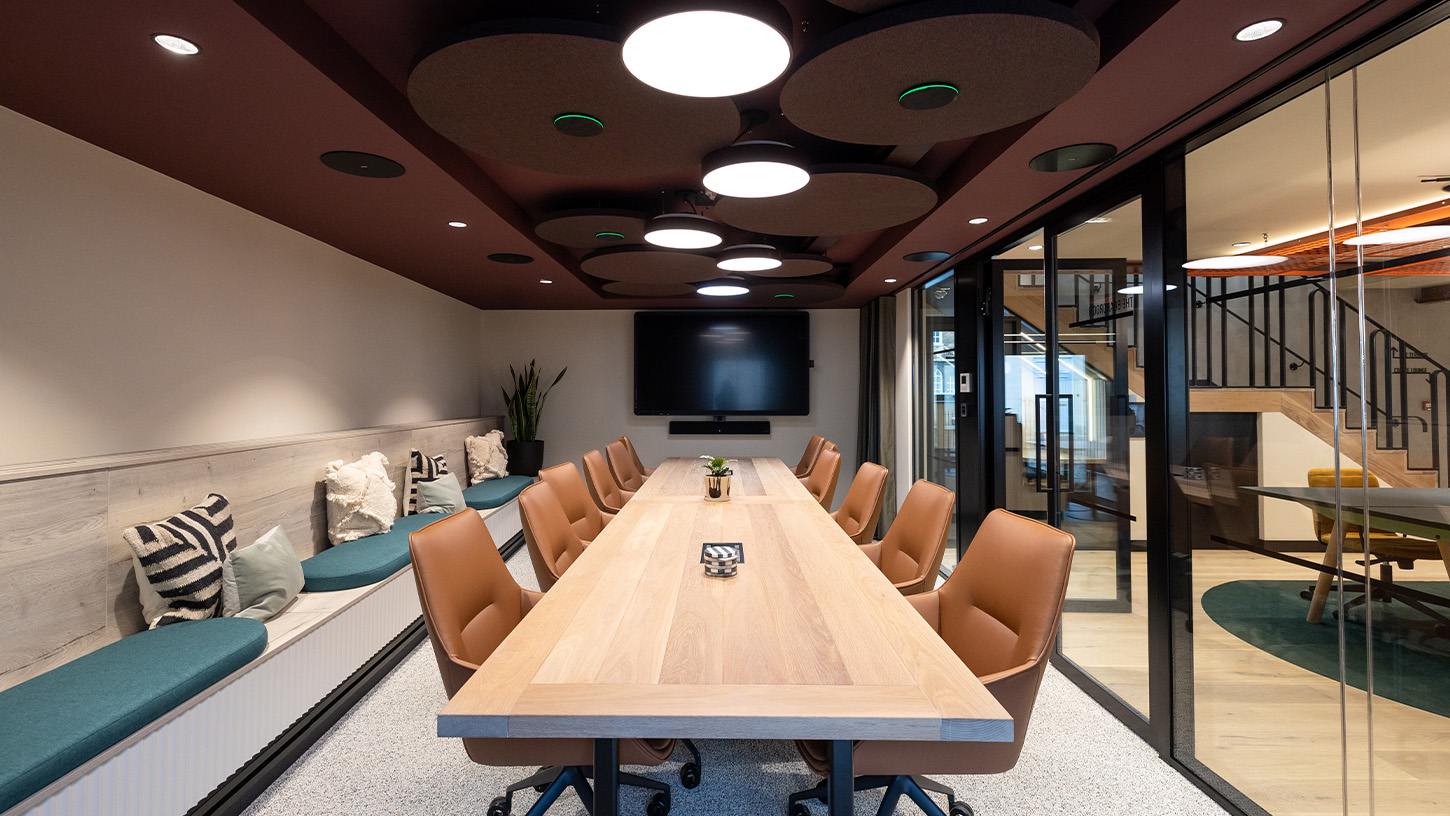
Historic space made new
An office 200 hundred years in the making
Pinpointing the exact date the building was constructed is difficult, but we do know that Edgar Mews was built sometime before 1810. Originally used as a stable, in 1902 the building became a distillery and bottling plant for wine and gin merchants, the Sainsbury Brothers, who used the large basement as a wine cellar.
Having sat unused and unloved for many years, Interaction couldn’t resist rebuilding the Grade II listed Mews into Bath’s most coveted office. We worked with architects Cryer&Coe to transform the space including adding a new second floor with an angled roof sympathetic to the surrounding buildings. Our team of builders dealt with all the interesting challenges an aging building has to offer – from drying out a flooded basement to installing mechanicals in a building that pre-dates the electric motor.
Lead designer, Georgia Salter-Randall, echoed the building’s history in her design, and used the varying brick colours to create office zones. The traditional Bath brick formed the basis for the Calm spaces, where natural light and cool colours encourage deep work and concentration, whilst the red brick areas became Dramatic spaces – areas filled with deep colours and feature lighting that promote community and collaboration. Our second-floor bar is a key example. Intermediate spaces bridge the gap between the two improve the flow of the office whilst providing alternate workspaces.
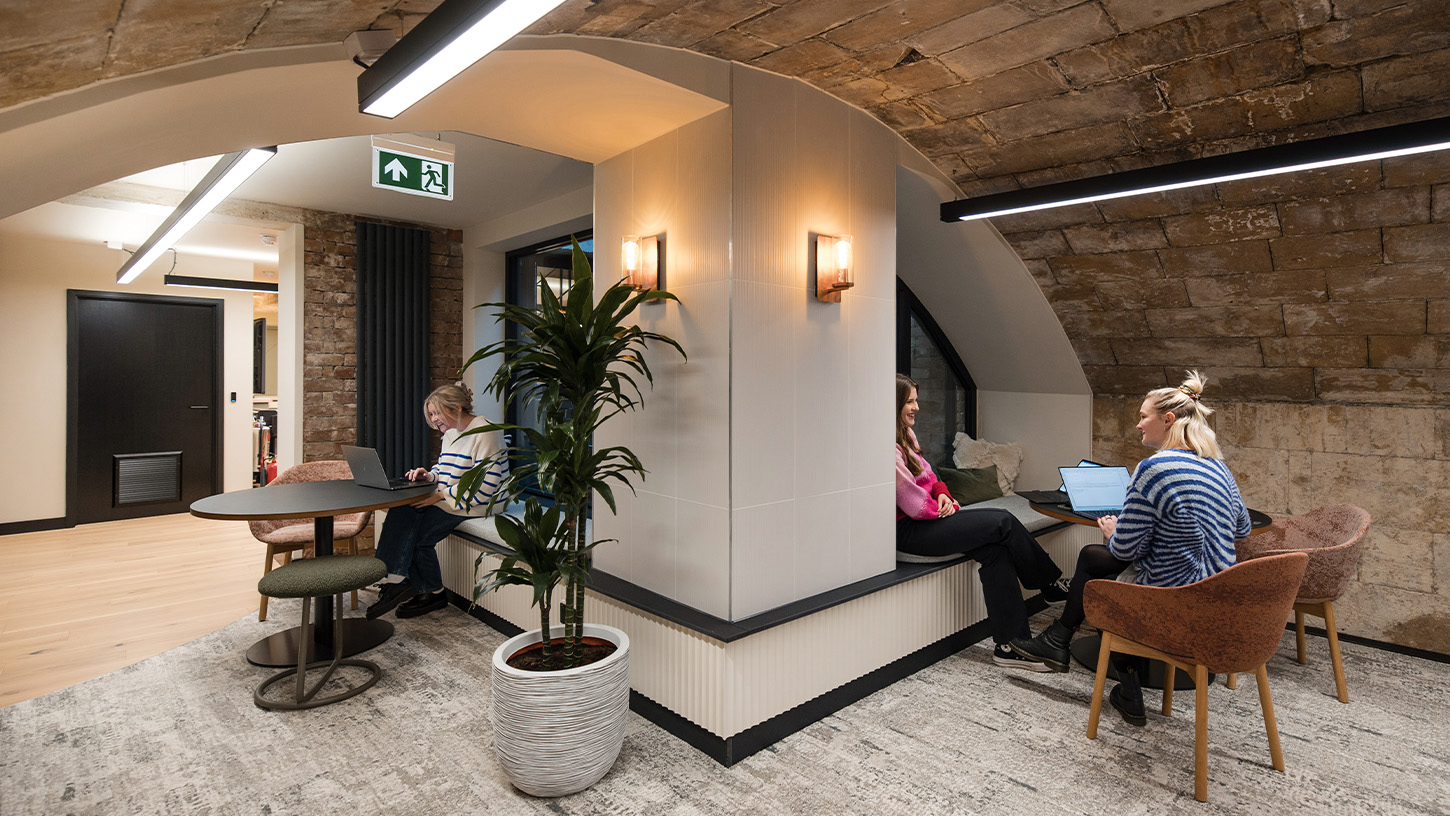
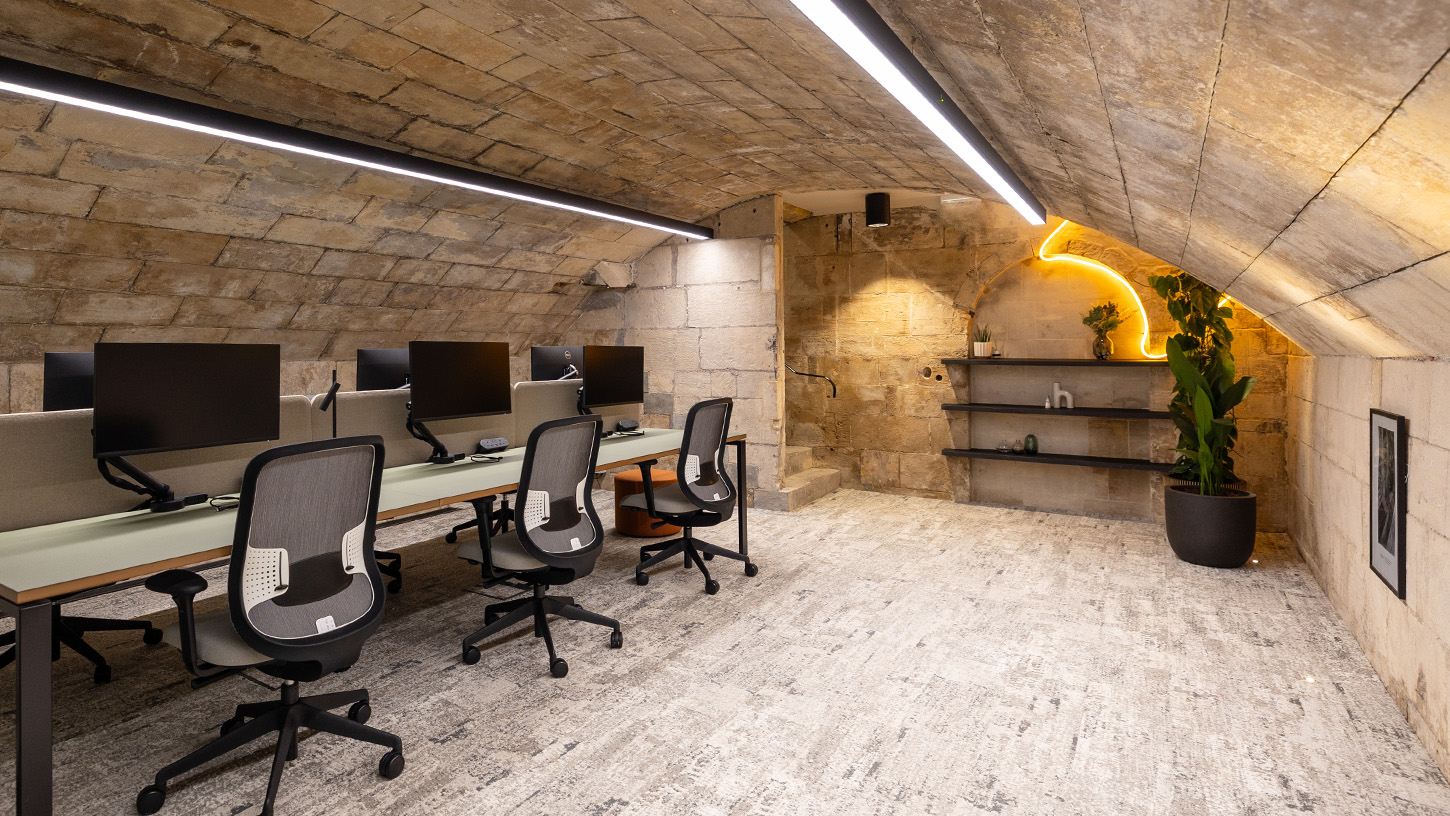
It’s not everyday you get to design for yourselves as the client and I’ve enjoyed every minute of it! My favourite space is… well, that keeps changing, which is a good sign!
Georgia Salter-Randall
Lead Designer, Interaction
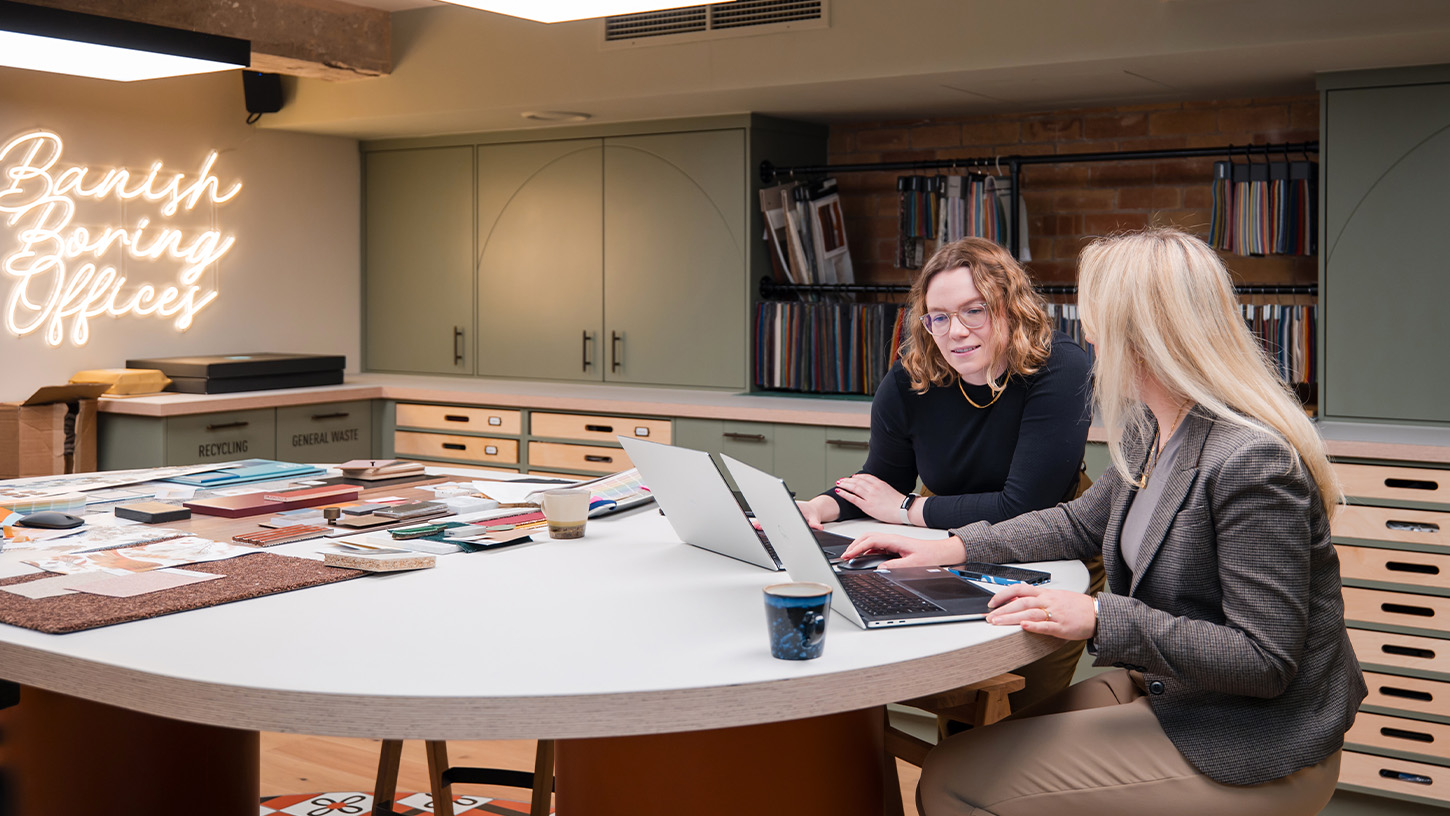
Our dream workspace
A destination office
Whether its flexible workspaces that suit everyone’s style of working, our state-of-the-art coffee machine that works overtime to keep us all caffeinated, or the new rooftop terrace perfect for alfresco lunches with views over Bath, our new home really does have it all.
The Quarter House, our office bar is a particularly lively area. From sociable lunchtimes sat together round one table (there’s no eating at your desk at Interaction!), to our weekly Friday bar nights that bring the team together, the space has helped keep our sense of community and collaboration strong, even as our team grows.
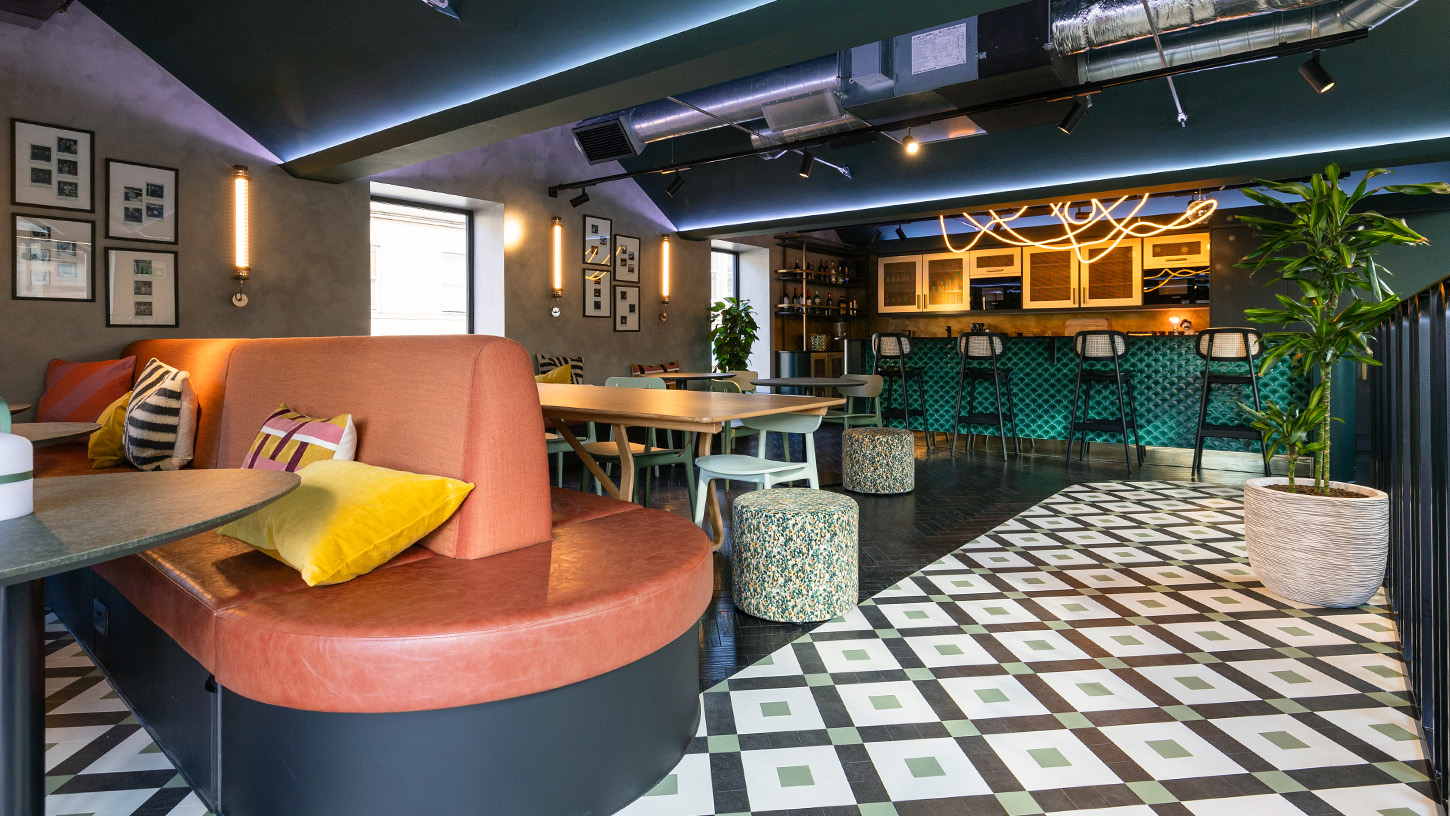
Design Features
Details that matter.
Feature lighting stands out against the historic Bath brick, whilst statement green tiles give a spa-like feel to the showers and framed prints of the build process are hung around the building. The new coffee machine has proved particularly popular with the Interaction team.
Case Studies
If you liked that, you’ll love these
Discover how Interaction helped these businesses reach new heights
Time to revolutionise your workplace?
We’d love to hear your plans. Get in touch with Charlie to see how we can bring them to life
