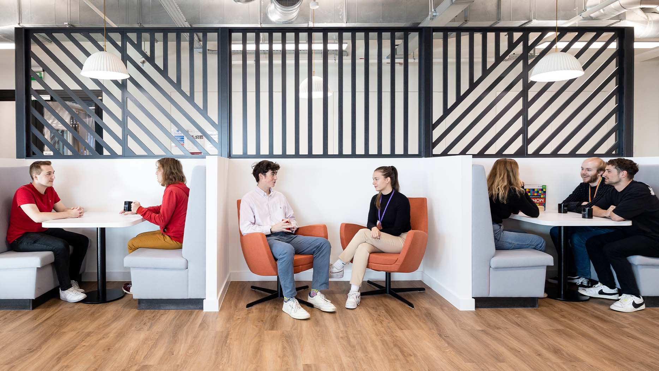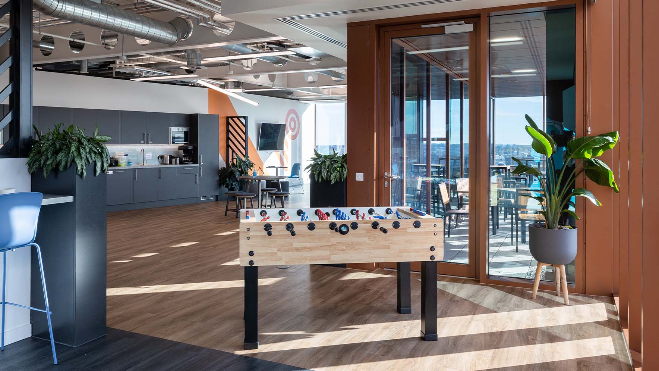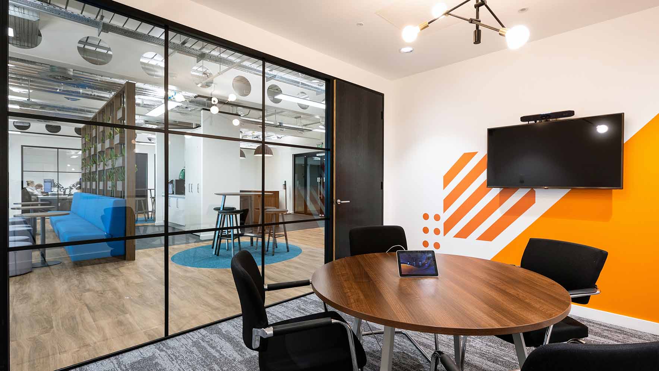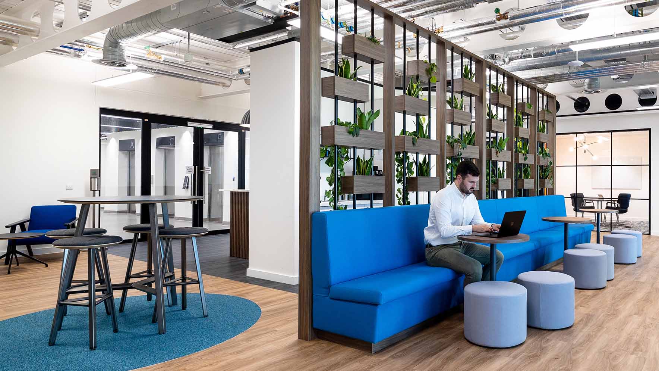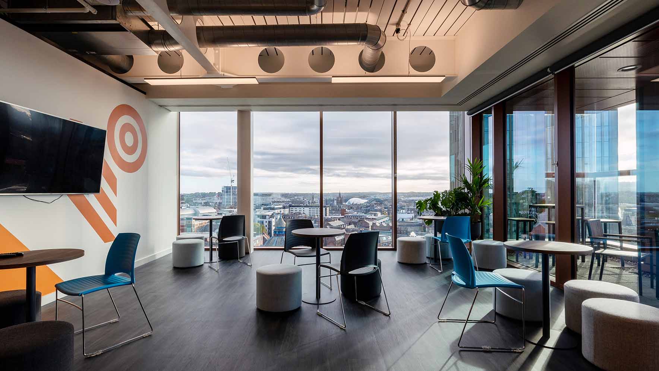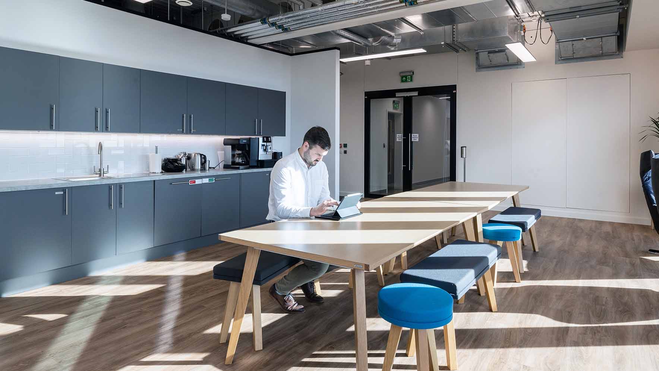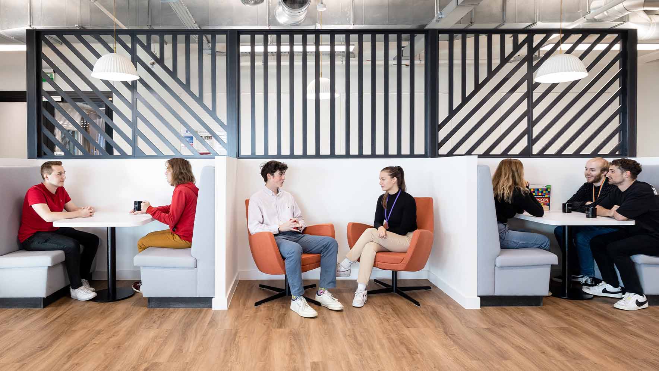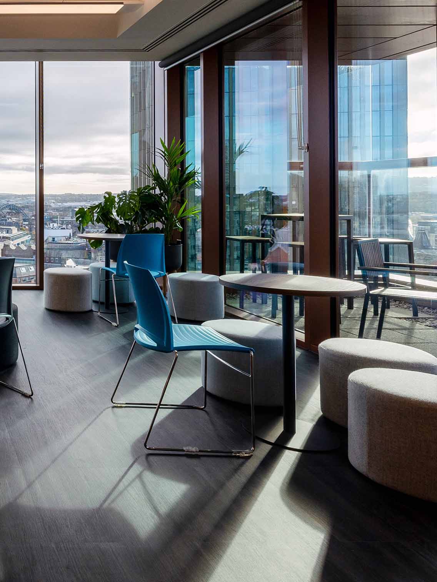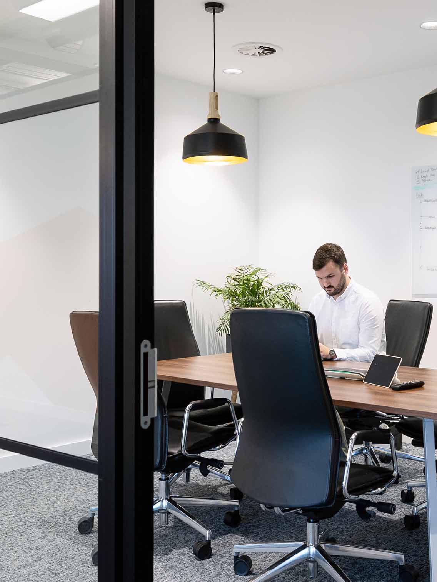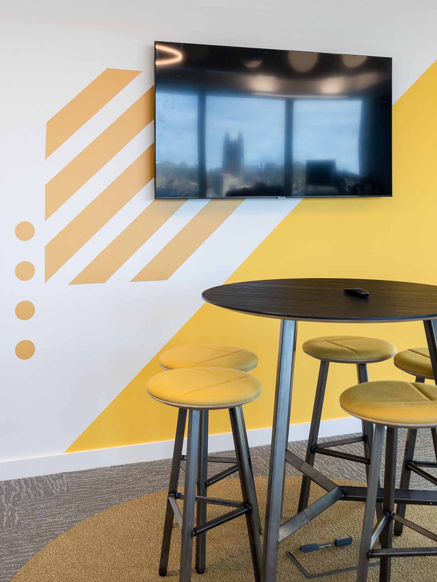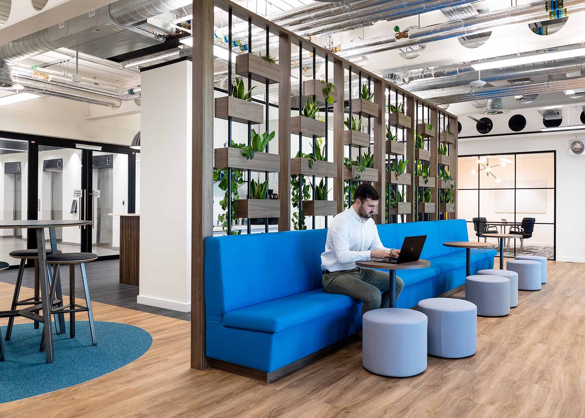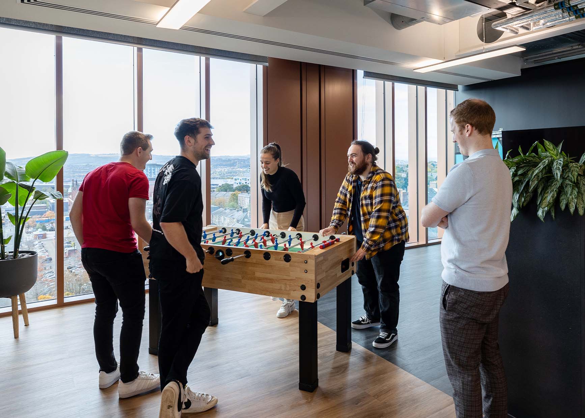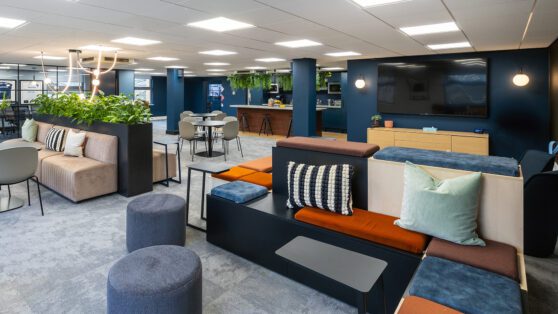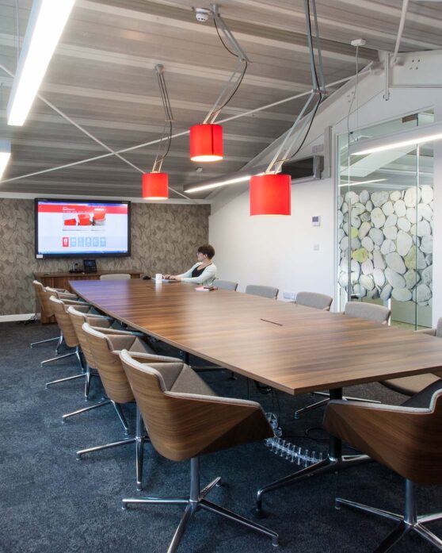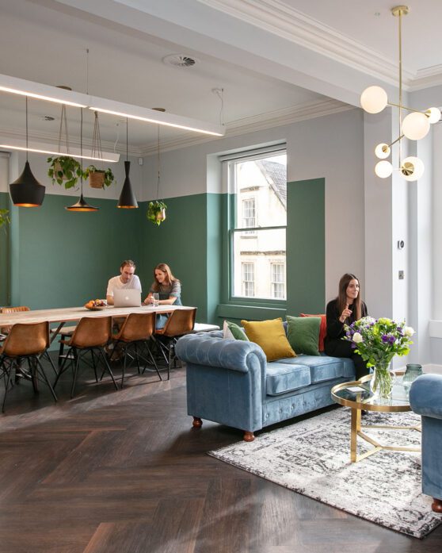We designed a high-spec, high tech flagship HQ for one of the North’s most ambitious software consultancies.
Already a top 100 company in the North East, long-standing Interaction client Scott Logic wanted a new flagship office suited to their plans to grow from 400 to 600 employees over two years.
The space needed to suit their agile way of working and provide an impressive place to welcome clients. Team zones were required to allow project-based work to happen fluidly. The finishes needed to be high-end, and the design and build both needed to align to the eco credentials of The Lumen building. In short: a perfect brief for Interaction.
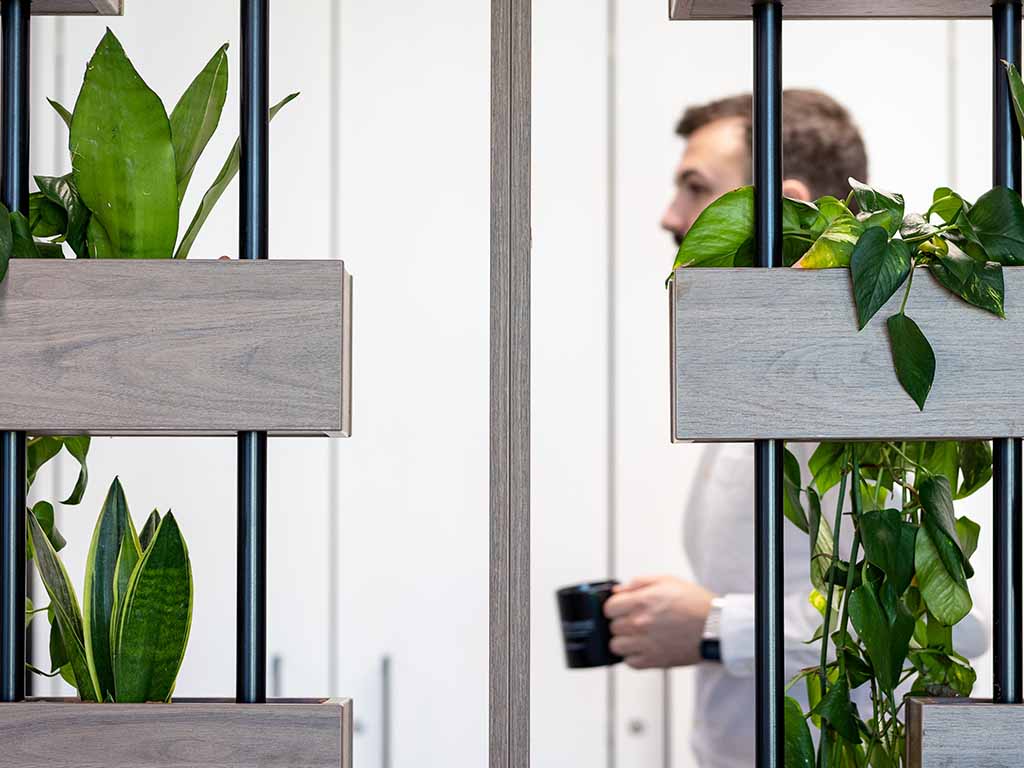
During the fit-out Interaction were fantastic and constantly updated us. If we had any problems we were confident they would react to these straight away. After the fit-out and during the snagging meeting, we found the Interaction team had taken great care and pride during their works and left the working area pristine.
Sarah Thompson, Assistant Building Manager
The Lumen, Newcastle
An iconic building
Professional with personality
Located on the 6th floor of Newcastle’s iconic Lumen building, Scott Logic have one of the best views in the North. Therefore one of our first considerations was how to maximise the view from the office and the amount of natural light within. Lighting design was important throughout, with feature lighting delineating different types of work zone.
Arriving clients are welcomed at a striking reception area with offset meeting suites serviced by a refreshment point.
Further into the building workspaces are split into team zones, divided yet open, with localized neighbourhoods supported by focus rooms. Feature flooring intersects at the border of each zone, giving subtle visual clues as to the boundaries of each.
A massive breakout and games area provides a place to build community. Bespoke freestanding joinery flows throughout the space, complementing top-of-the-range furniture. Technical challenges stemming from not being able to drill into the walls meant we clamped partitions and walls onto existing beams. Sustainability was baked into the entire design and build process, in keeping with the credentials of the Lumen building.
Aesthetically the design treads a line between professional and personality-filled, with high-end finishes and vibrant pops of colour balancing out a sleek and slick impression.
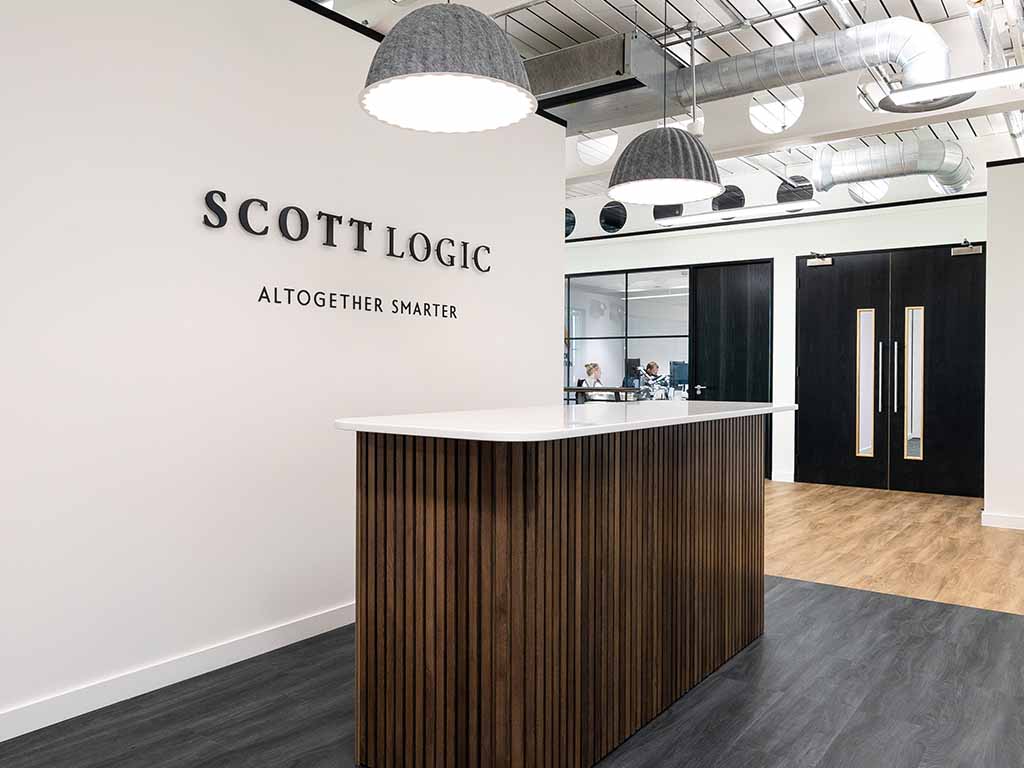
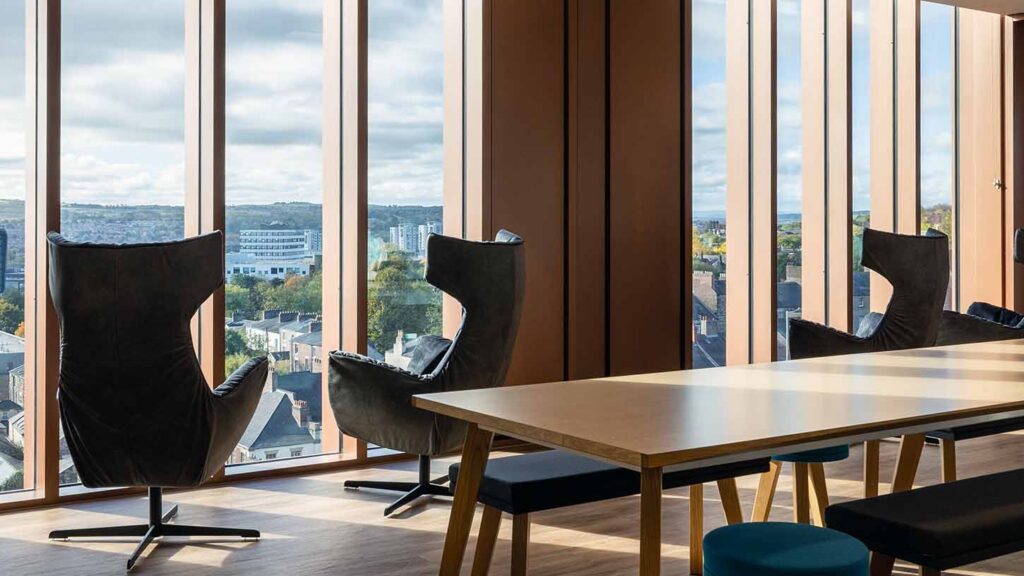
A new era of hybrid working
Watch this space
We created a breathtaking HQ to accommodate flexibility and growth as one of the North East’s most dynamic companies moves to agile.
Case Studies
If you liked that, you’ll love these
Discover how reevaluating their workplace strategy helped these businesses reach new heights
Time to revolutionise your workplace?
We’d love to hear your plans. Get in touch with Charlie to see how we can bring them to life
