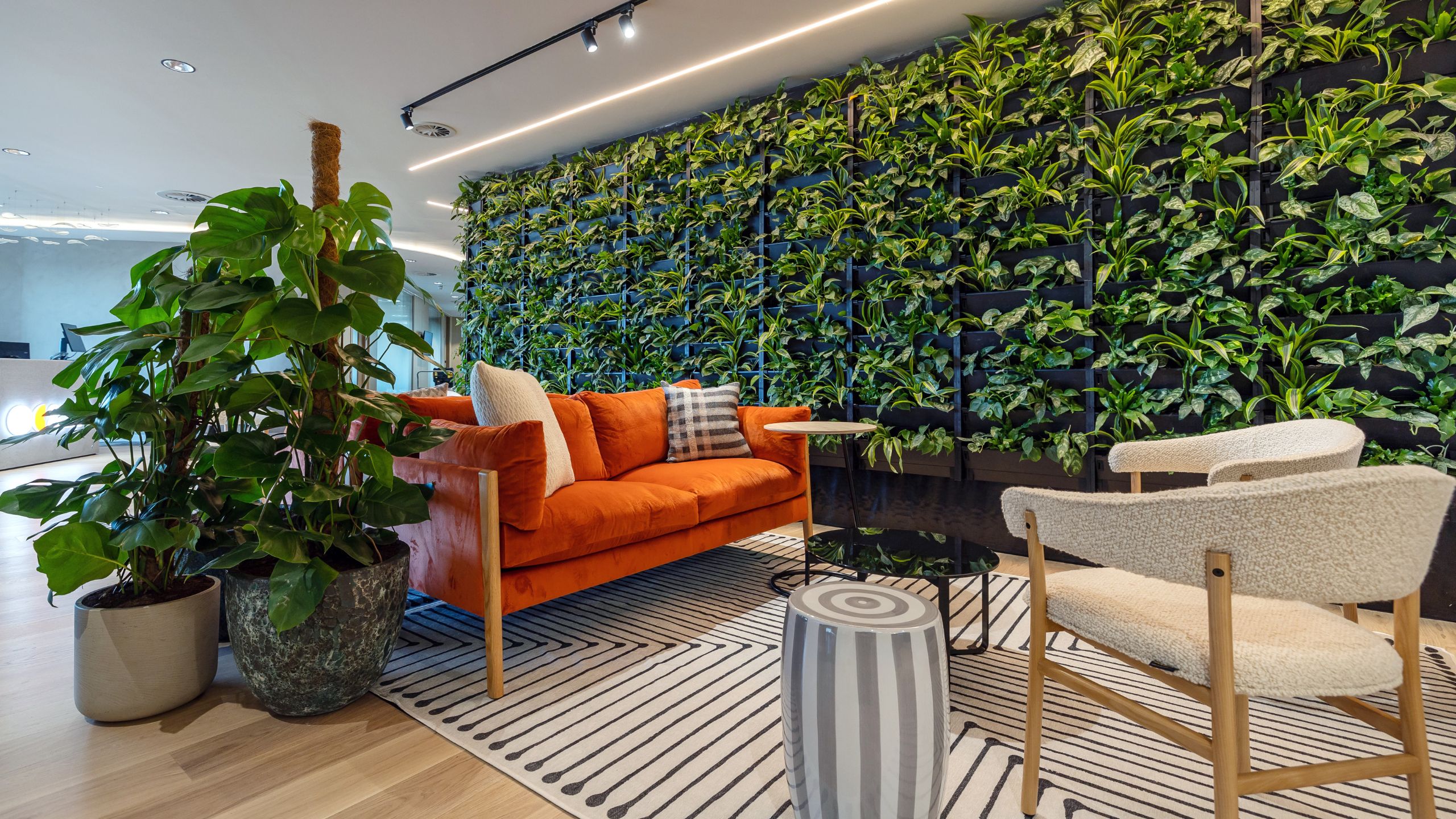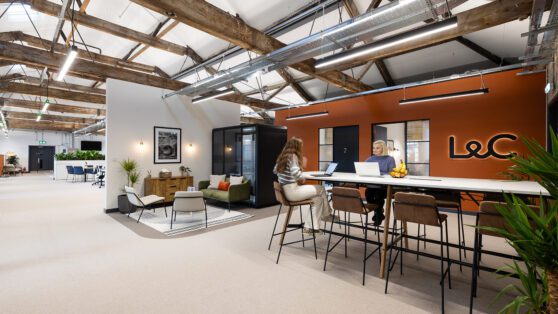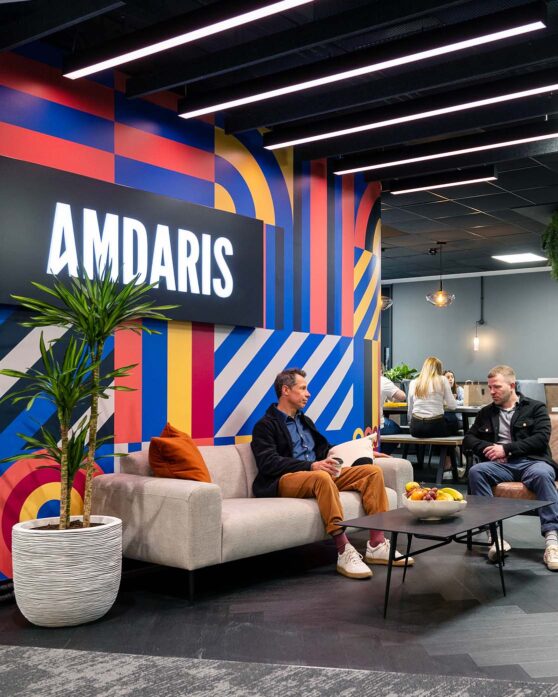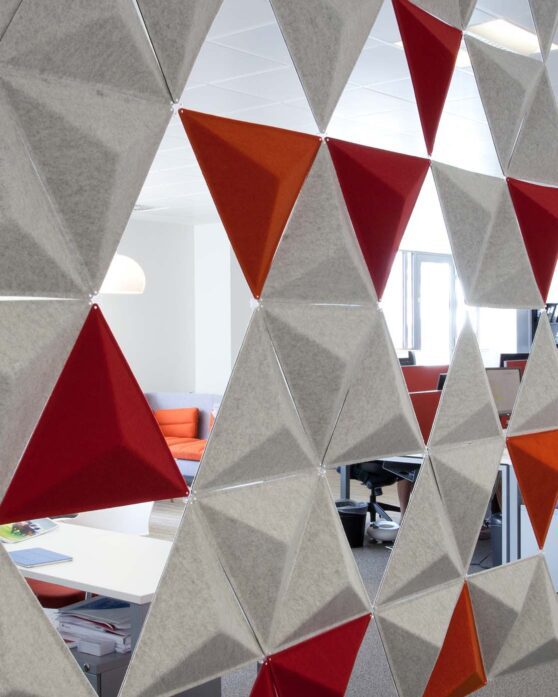An office designed in tune with the needs of employees
Building the perfect workplace for an unknown future.
Osborne Clarke needed a people-focused and sustainable office to bring their 780 employees together in the heart of Bristol.
On a project of this scale, it’s vital to begin with a deep understanding of what success looks like. In May 2020, our first challenge was to anticipate how people would work post-pandemic, with a perspective informed by multiple sources.
Our workplace strategy team worked closely with Osborne Clarke to conduct surveys, interviews and workshops, getting to the heart of issues such as approaches to Hybrid, future ways of working, accessibility requirements, what true flexibility looks like and types of furniture needed.
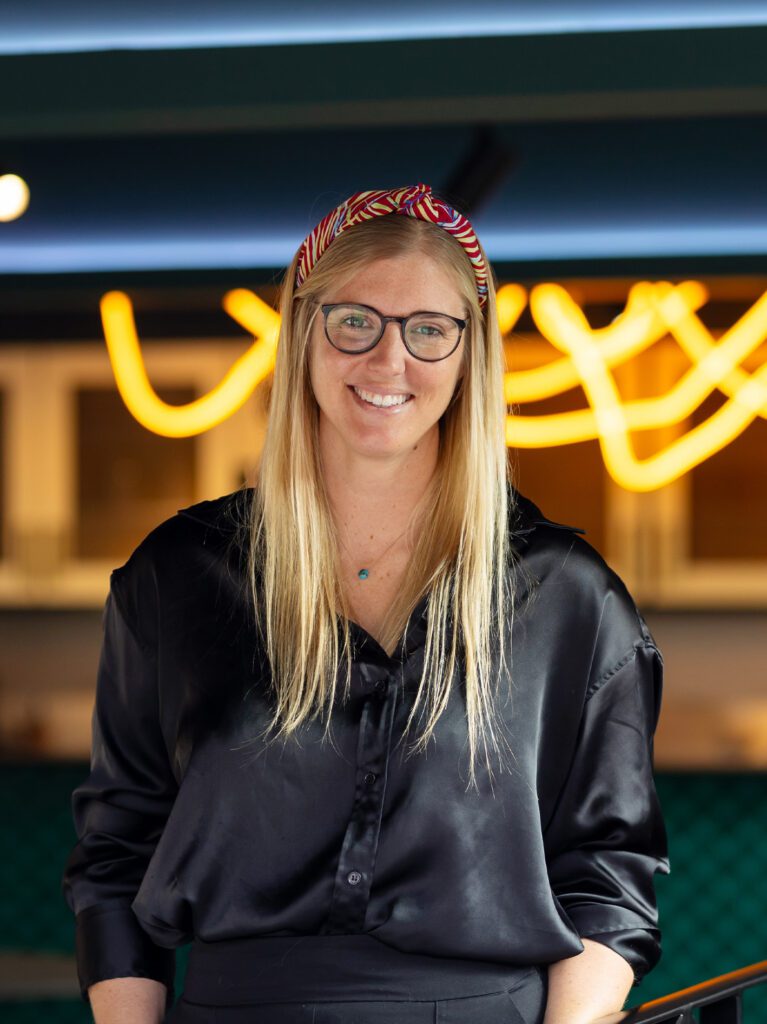
Osborne Clarke was heavily engaged from the very beginning in both the process and the outcome, so we’ve ended up with a design that will deliver exactly what they’ve envisaged, in terms of aesthetics, usability and sustainability.
Hannah Earley, Project Director
Interaction
Let’s look back to the beginning
Bringing their vision to life
No detail is too small
A simple yet expansive brief
As a result, we helped Osborne Clarke clearly define a brief, which outlined that the new space had to be:
- Authentically reflective of Osborne Clarke’s people & culture
- Impressive
- Tech-enabled & progressive
- Collaborative & social
- Timeless & classy
- Non-siloed
- Health & wellbeing-centric
- A destination location
- Authentically sustainable
- Flexible & multifunctional
- Diverse & inclusive
- Simple
From this brief, key principles began to emerge. Beyond the initial ones of sustainability and people-centricity, we began to explore using “anchor points” to encourage movement and reduce silos, a choice of different workspaces to suit every need, and building in flexibility with moveable walls and furniture, as well as the idea of a Guru bar to act as a technology hub. We knew flexibility would be key, so we trialled various test fit-outs to determine possible configurations for future use and built flexibility into every design decision. This resulted in a focus on moveable walls, configurable spaces and flexible furniture, creating multi-use environments that can grow as required.
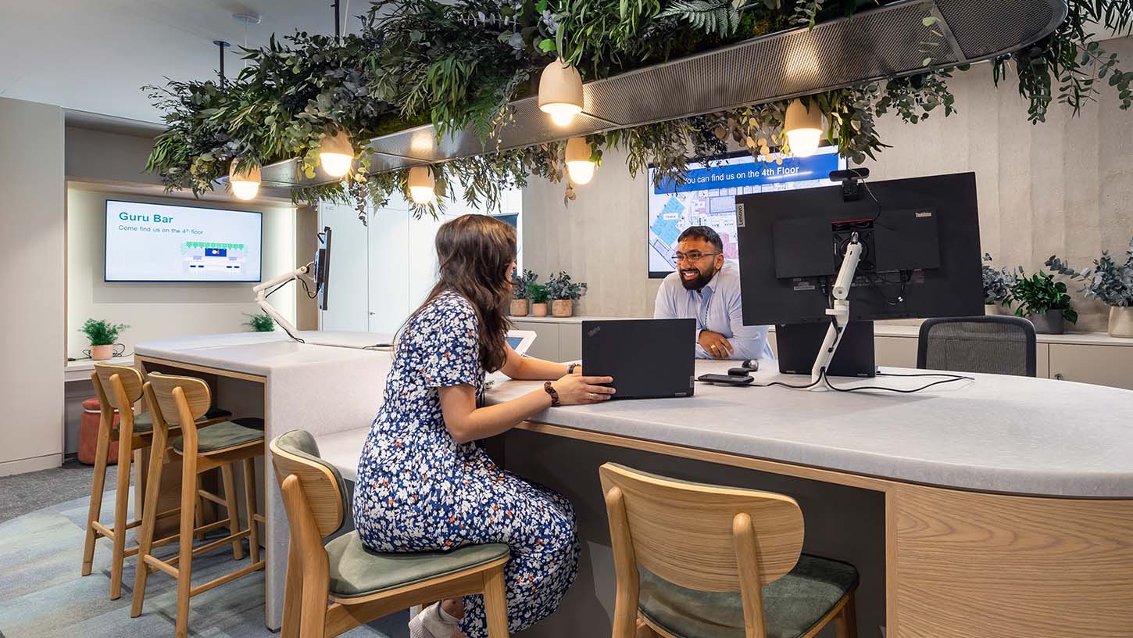
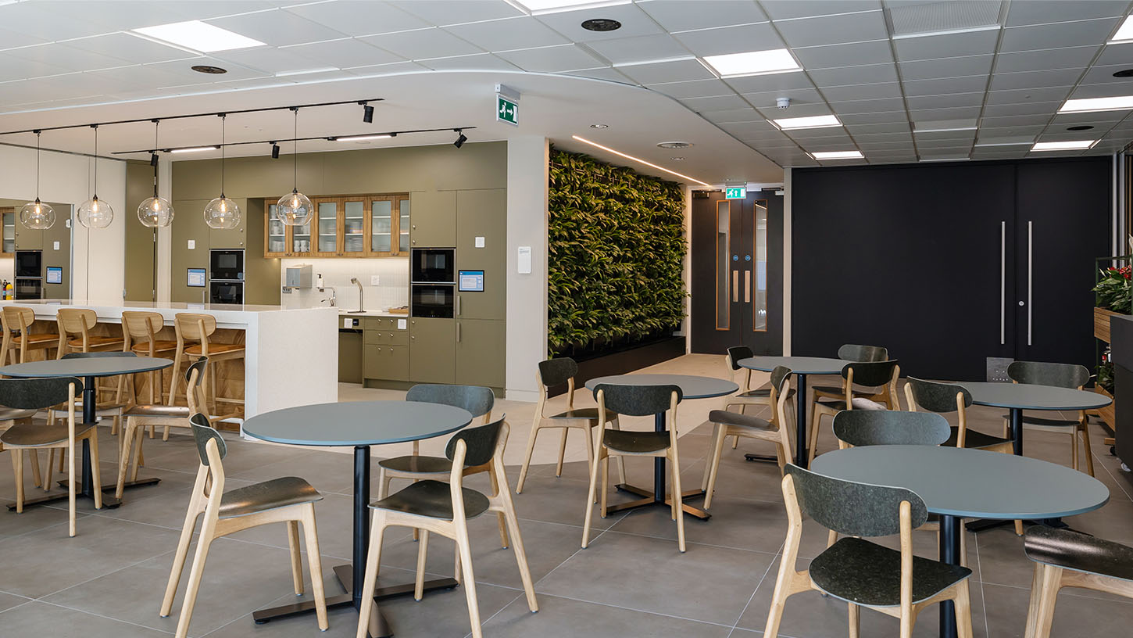
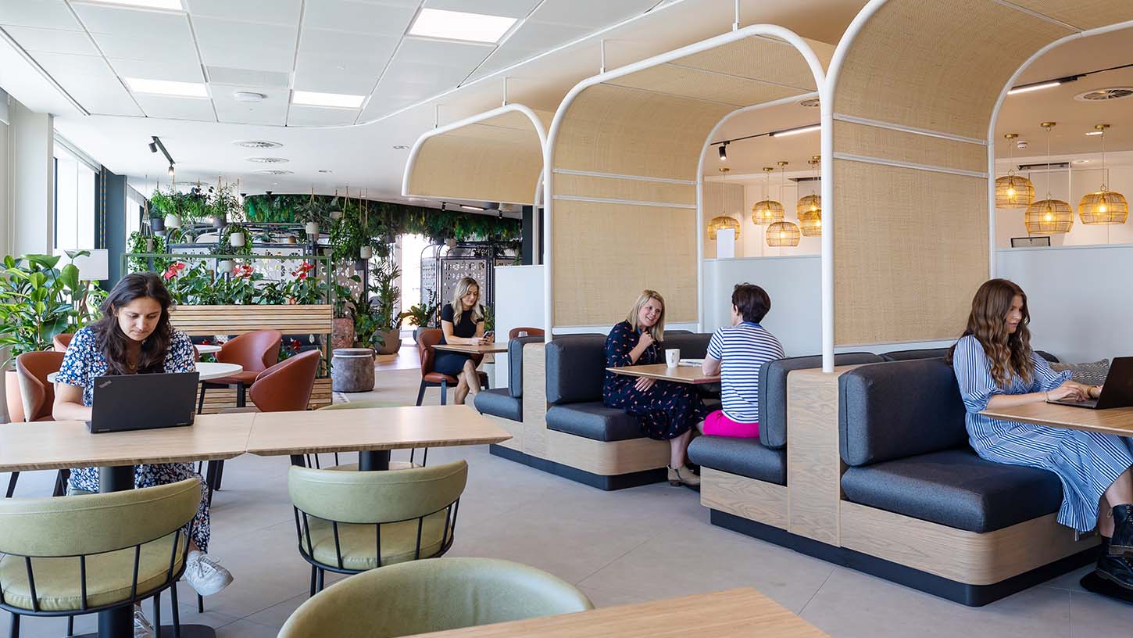
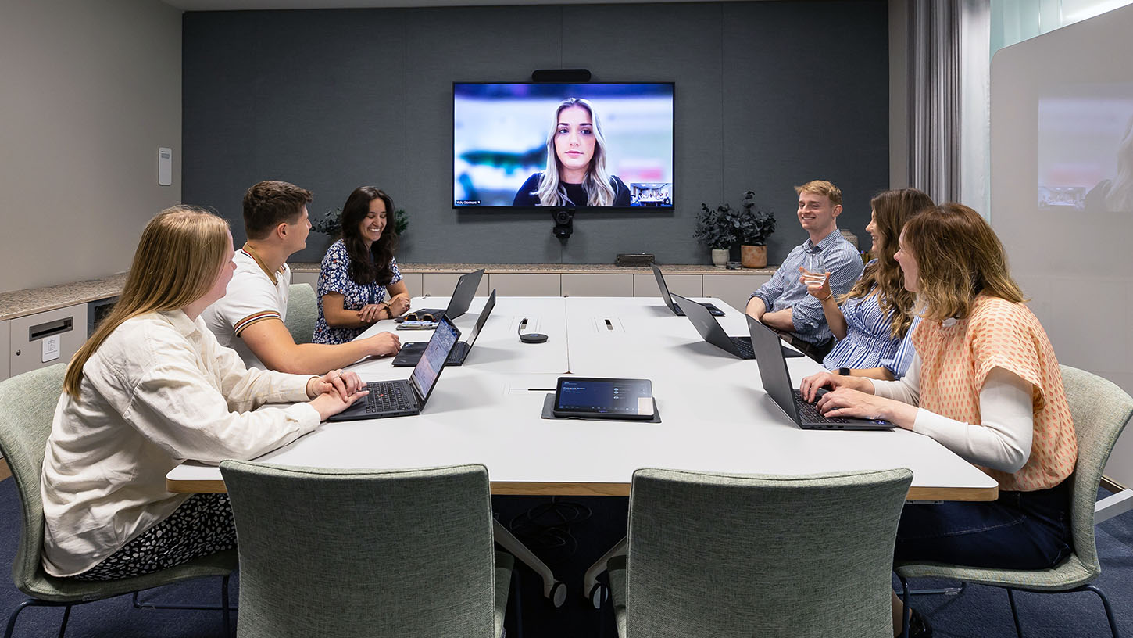
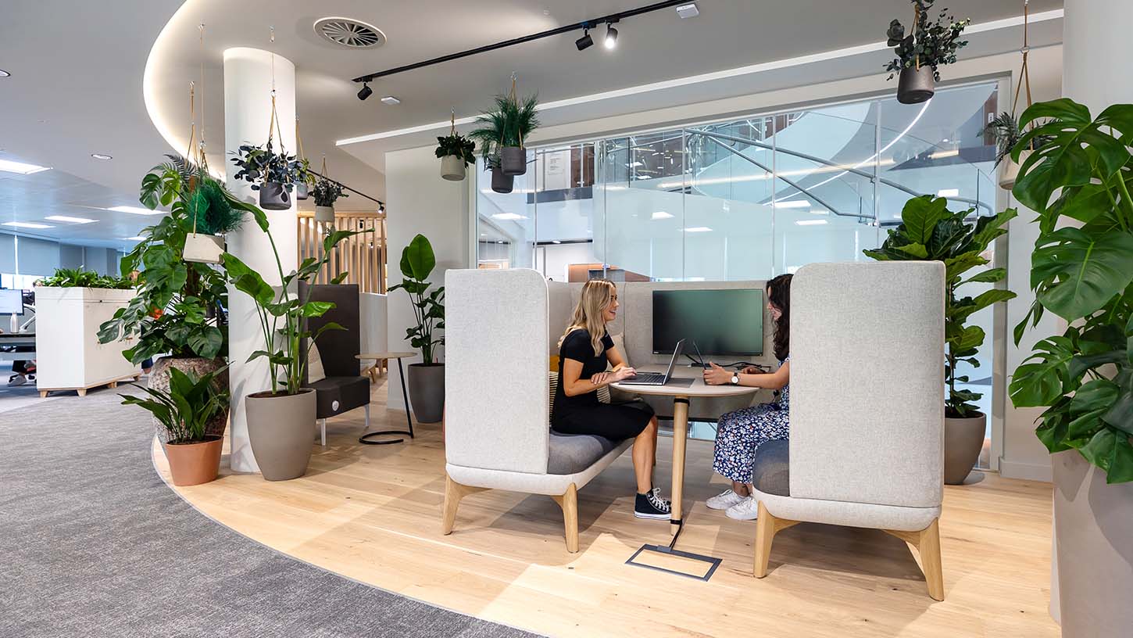
What next?
There’s so much more to see
Osborne Clarke needed a people-focused and sustainable office to bring their 780 employees together in the heart of Bristol. We created a cutting-edge workspace that serves as a best-in-class example of how to design for both people and the planet.
An end-to-end solution
In addition to workplace strategy, this project involved many of Interaction’s key services:
Full case study
The end result is the epitome of a destination office – one designed to delight existing Osborne Clarke employees and make the best talent in the market turn their heads.
Case Studies
If you liked that, you’ll love these
Discover how reevaluating their workplace strategy helped these businesses reach new heights
Time to revolutionise your workplace?
We’d love to hear your plans. Get in touch with Charlie to see how we can bring them to life
