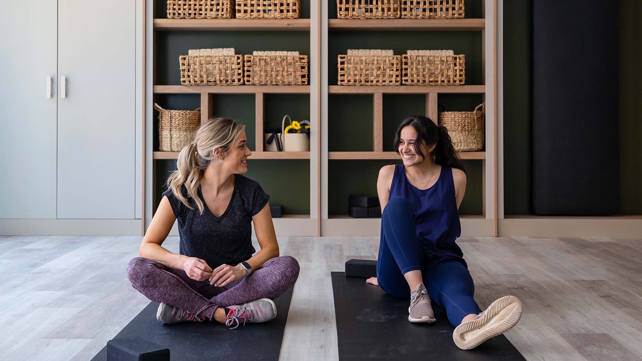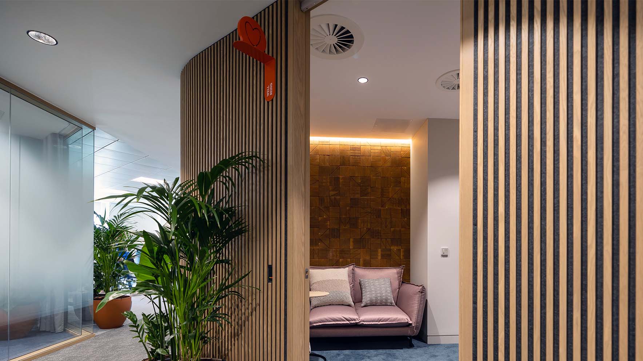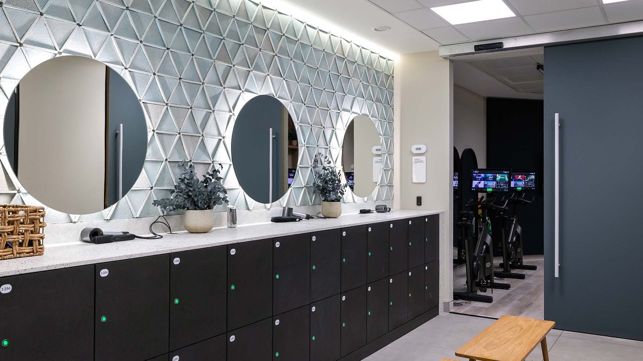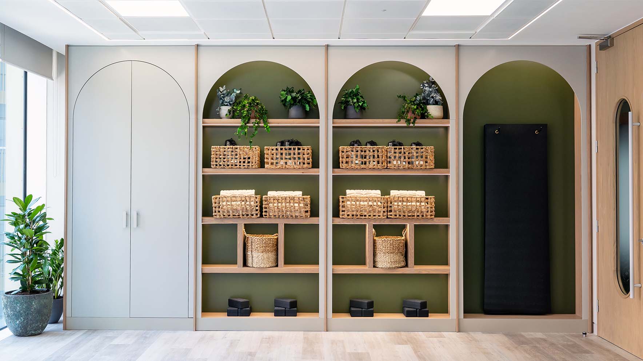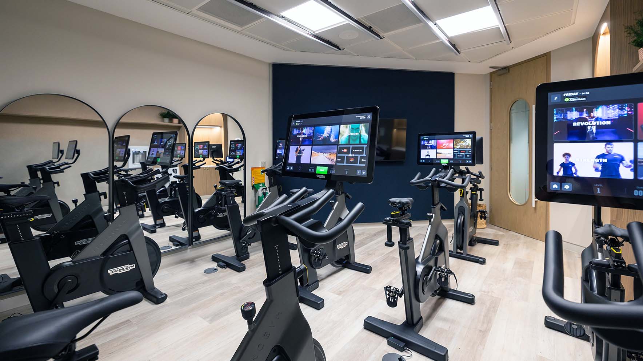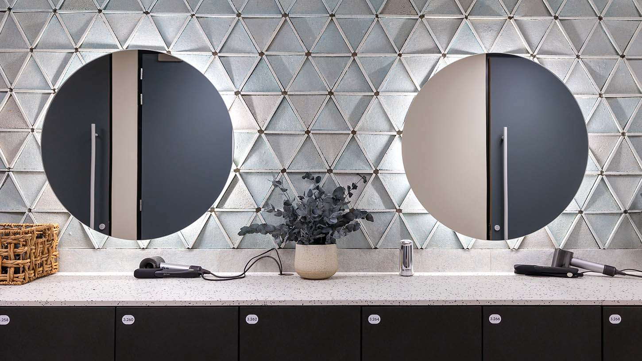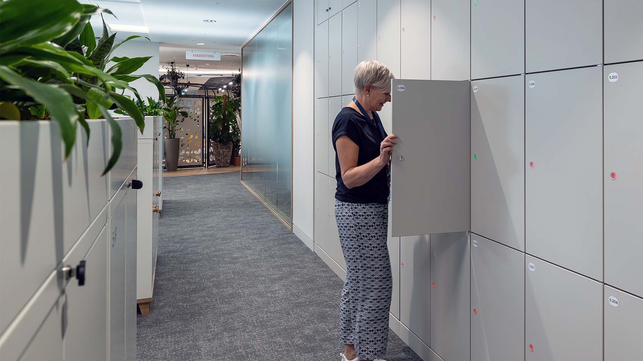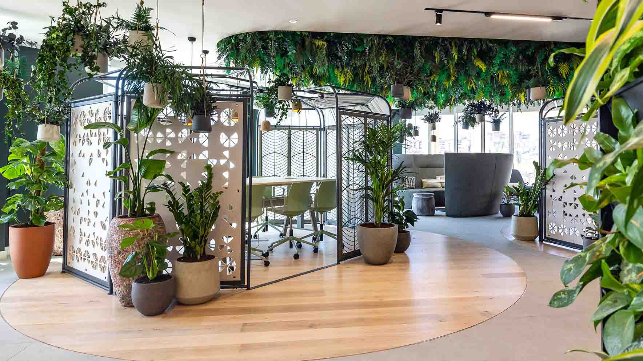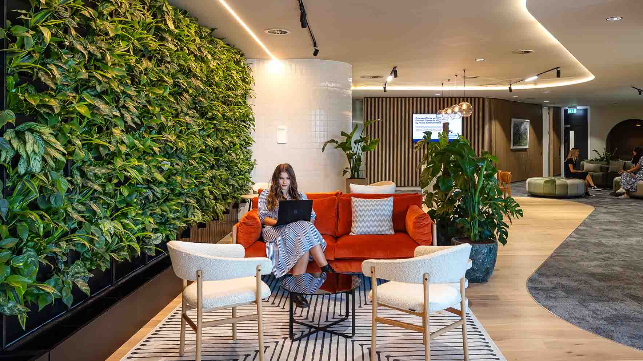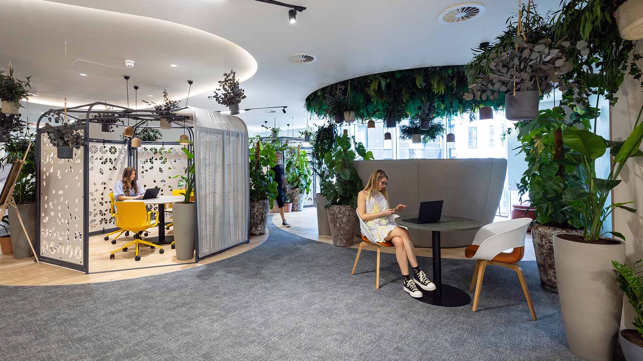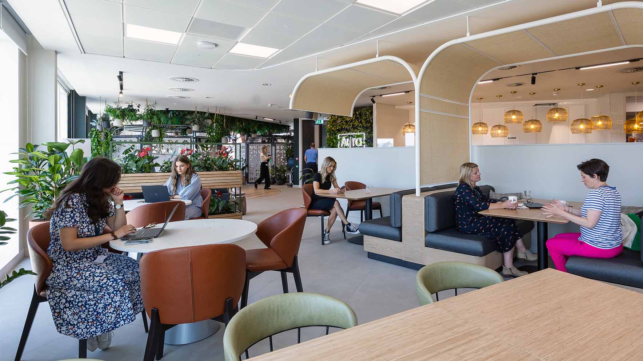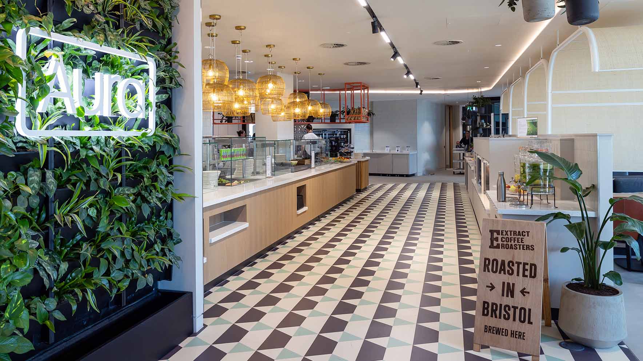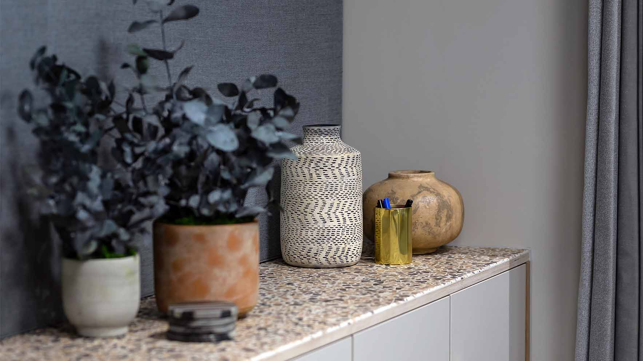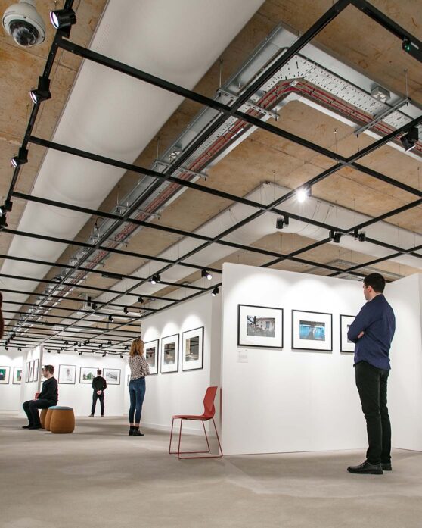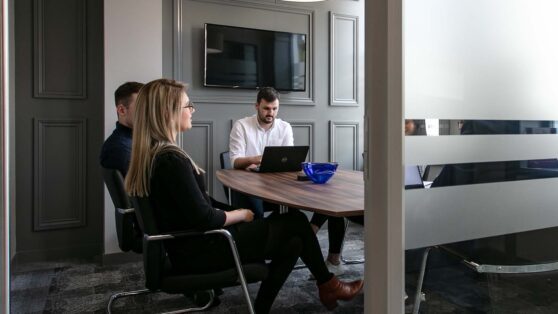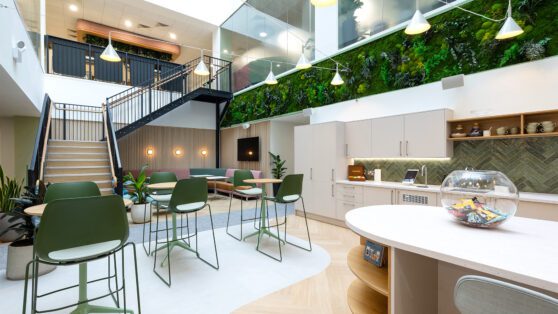Employee wellbeing sits at the heart of the best businesses.
Osborne Clarke needed a people-focused and sustainable office to bring their 780 employees together in the heart of Bristol. Safeguarding and improving employee wellbeing was one of the key principles of the brief.
We viewed the brief through the WELL Building Standard (WELL) framework, holistically approaching its seven concepts: air, water, nourishment, light, fitness, comfort and mind. We additionally utilised the BREEAM framework for sustainability considerations.
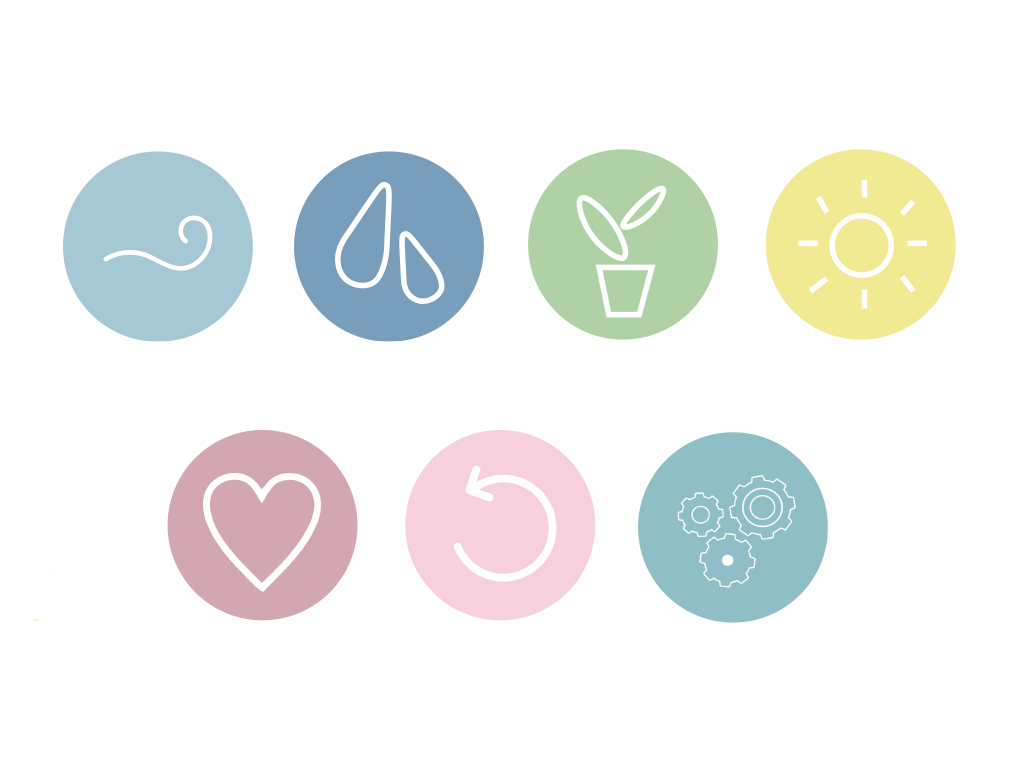
The seven concepts of the WELL Building Standard, more information here.
We have gone above and beyond in what we’ve delivered in the wellbeing space. There are endless amounts of features that we’ve been able to include, and that is thanks to Interaction
Judith Gee, Change Manager
Osborne Clarke
Governed by nature
Maximum daylight, maximum impact
In line with WELL, workstations were strategically placed around the perimeter of the building in order to fall within 7.5 metres of natural light. Around the atrium, loose furniture items make the most of the daylight.
Water stations are placed at mandated intervals in order to ensure easy access and promote movement.
A nursing room, a prayer room and a wellbeing room ensure parents can nurse, people can pray and those feeling in need of comfort can take some time, while Yoga and spin studios offer flexible fitness spaces.
We supplemented the base build with high-end active travel facilities including gender-neutral toilets and showers, vanity mirrors, drying cupboards, and lockers.
Greywater harvesting cleverly reuses the building’s water. This means no scented soap can be used, with the added benefit that unscented soap can also reduce headaches in some people.
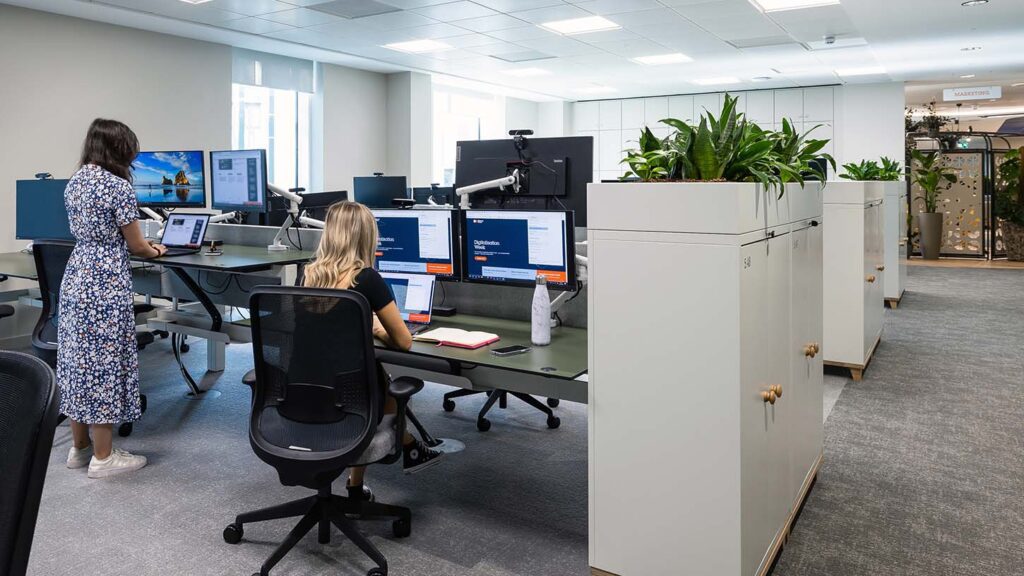
Connecting with nature
Biophilia…
Stunning biodiverse and hypoallergenic biophilia is planted throughout the building, with a vibrant indoor garden providing the perfect space to feel close to nature (while staying dry and connected to wifi).
We factored the path of the sun through the building into the floorplans, placing social areas and collaboration spots in naturally-lit zones. The indoor gardens and planted atrium ensure there are spaces to move away from the desk when required, with quiet focus space (both private and semi-private) provided for those who require some quieter concentration.
By minimising the number of seats in the working floor teapoints, the space encourages users to move to the 7th floor to get a true break from their work when eating lunch.
People, above all
Creating communities
Wellbeing isn’t just about eating and then burning calories – connection and community are also vital. To enable this we created a variety of social spaces, such as the theatre area on the 7th floor – a place designed not just to host meetings but also to encourage local community groups into the building.
This drive for inclusivity permeates every design choice, with the overall scheme accommodating a variety of physical and neurodiverse requirements. The neutral palette, combined with layout principles such as simple circulation routes and consistency of locations for teapoints, larger meeting rooms and ‘anchor points’, provide a scheme which is easy to traverse and unlikely to cause sensory overload.
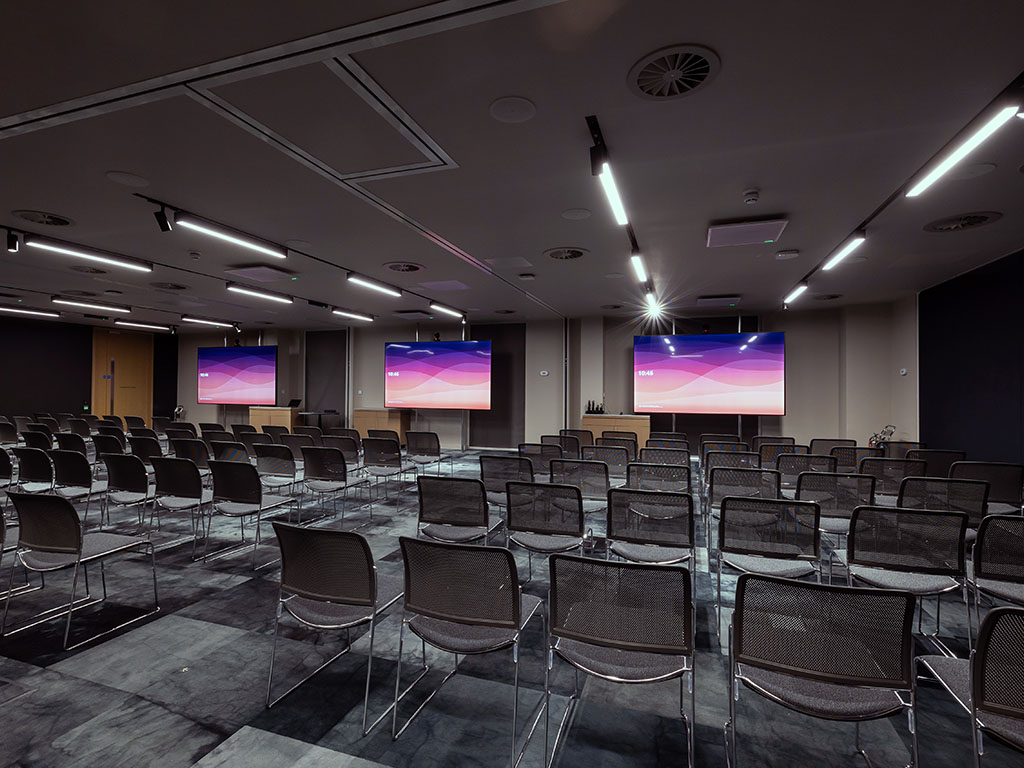
People, above all
Osborne Clarke’s commitment to inclusivity
Contrasting 3D standout room signs, with colour panels for room booking systems along with digital and directional signage at all entrances provides clear wayfinding. 80% of meeting rooms are wheelchair accessible, with kitchens and kitchen booths designed to allow both easy circulation. Natural seating areas and corridors extended to provide comfortable turning circles through the whole space. The Guru bar (technology help station) has lowered countertops for wheelchair users. All desks are height-adjustable and ergonomic task chairs and adjustable monitors offer personalised comfort. In mainly fixed-seating areas free-standing chairs can be easily moved to accommodate wheelchair users.
Braille signage has been included in all physical signage and hearing loops have been included through an even spread of meeting rooms. Toilets have lockable cabinets for colostomy bag users. It’s an environment specifically designed to be welcoming to all.
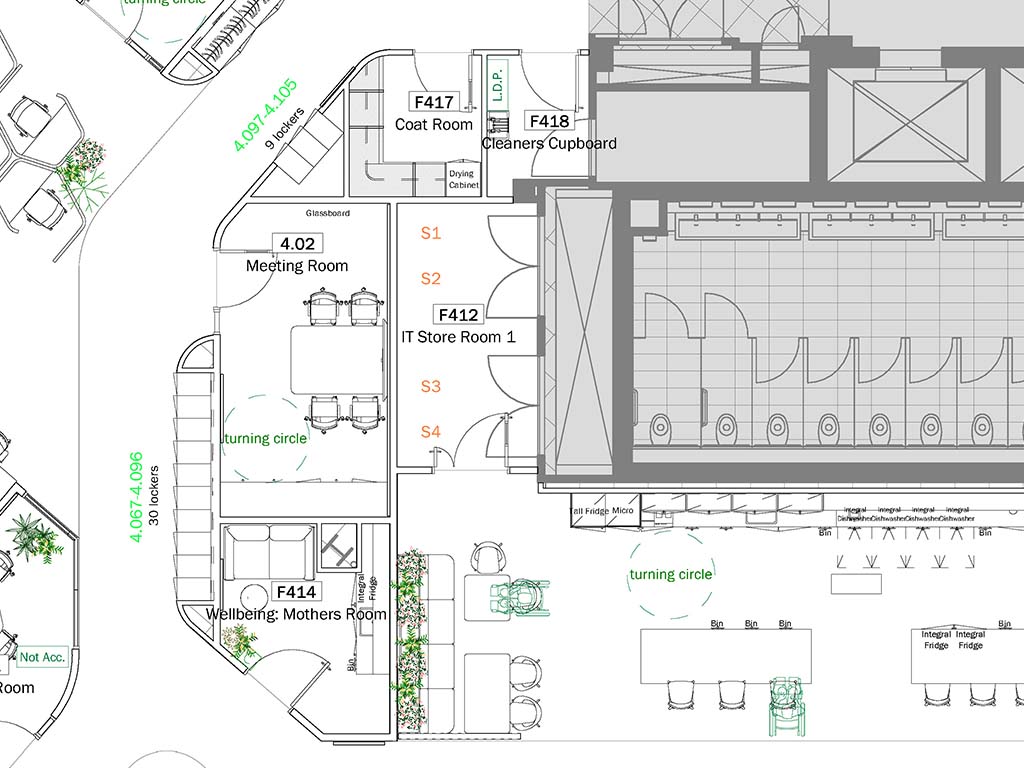
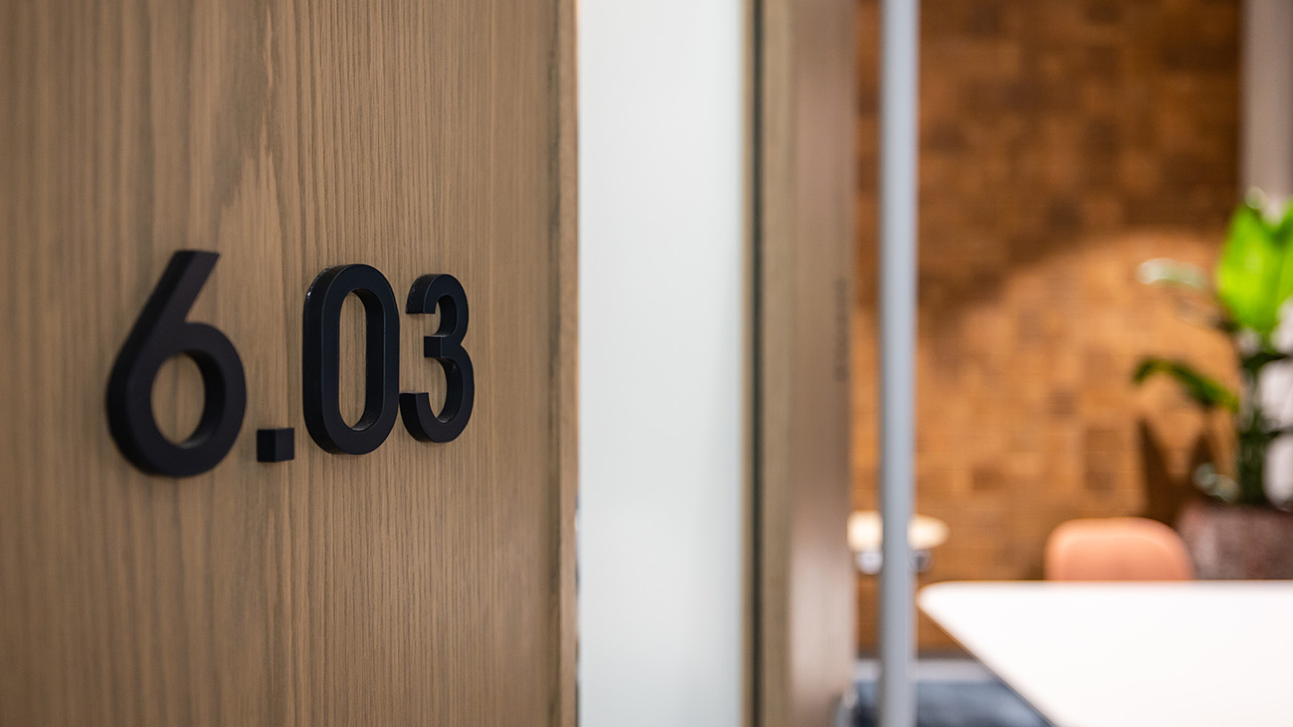
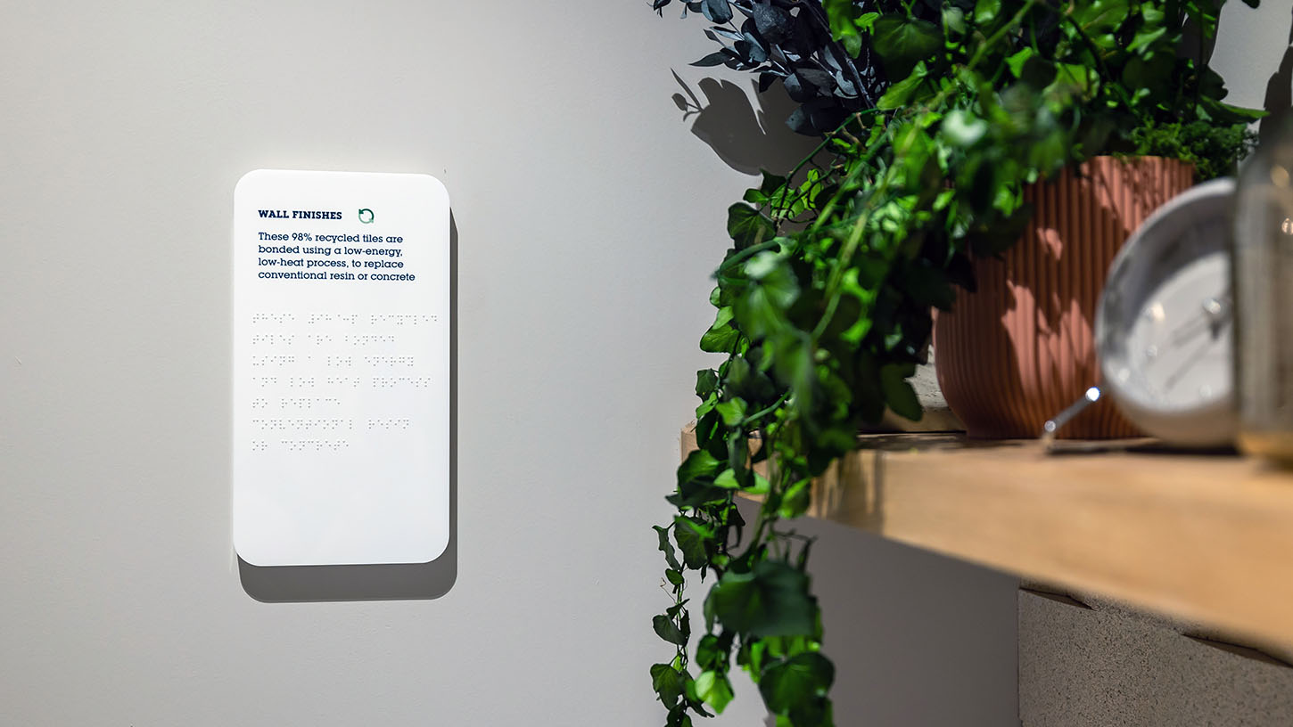
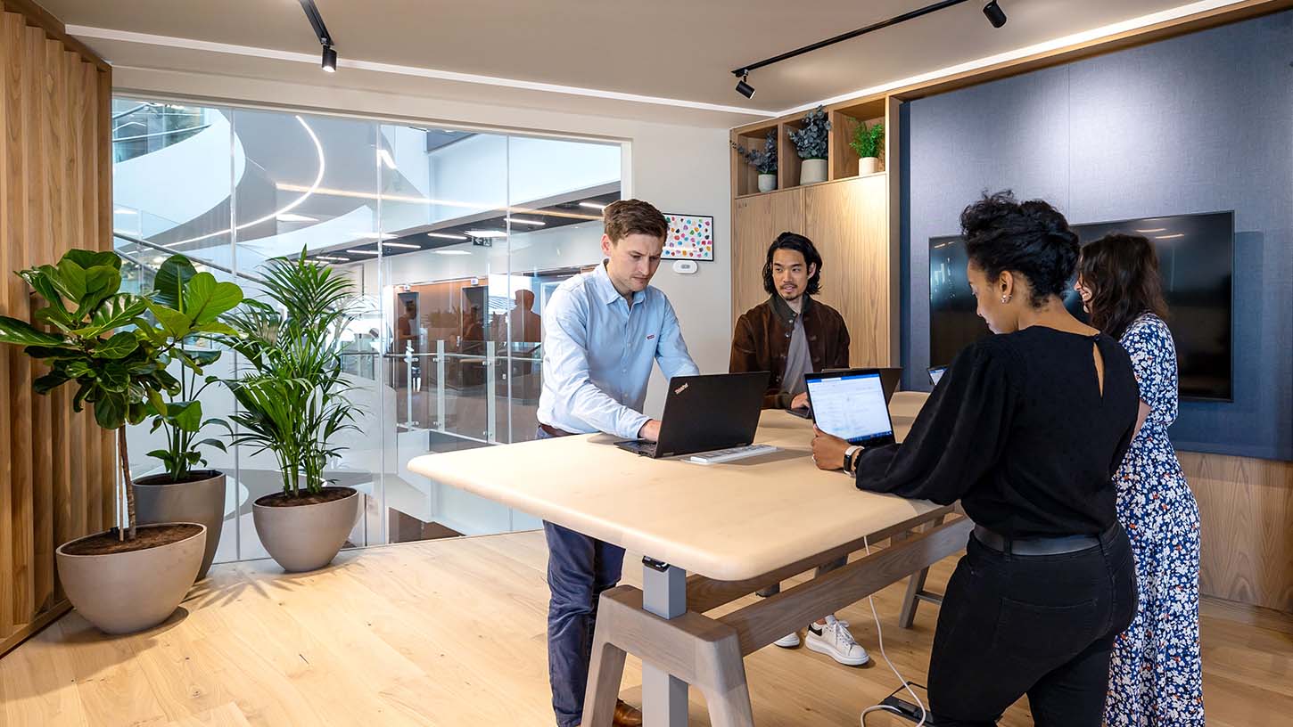
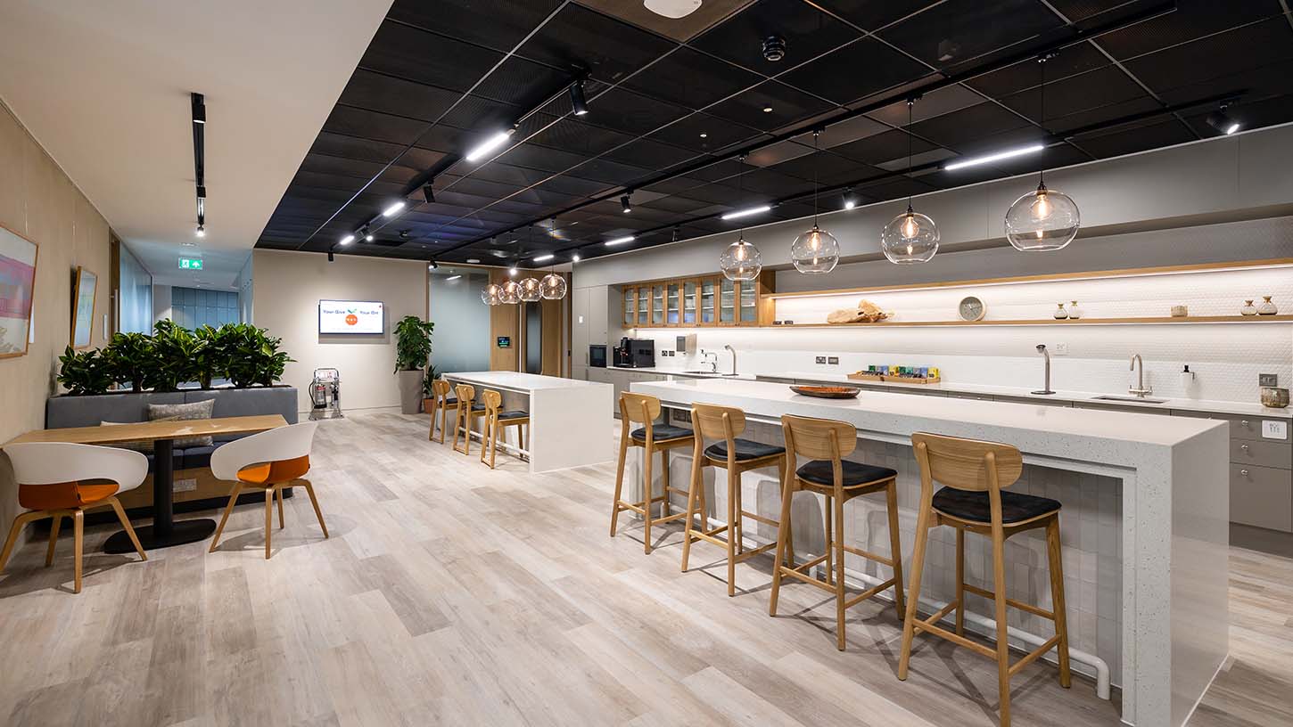
What next?
There’s so much more to see
Osborne Clarke needed a people-focused and sustainable office to bring their 780 employees together in the heart of Bristol. We created a cutting-edge workspace that serves as a best-in-class example of how to design for both people and the planet.
An end-to-end solution
In addition to wellbeing consultancy, this project involved many of Interaction’s key services:
Full case study
The end result is the epitome of a destination office – one designed to delight existing Osborne Clarke employees and make the best talent in the market turn their heads.
Case Studies
If you liked that, you’ll love these
Discover how reevaluating their workplace strategy helped these businesses reach new heights or find out more about our office designs and fit-outs in Bristol.
Time to revolutionise your workplace?
We’d love to hear your plans. Get in touch with Charlie to see how we can bring them to life
