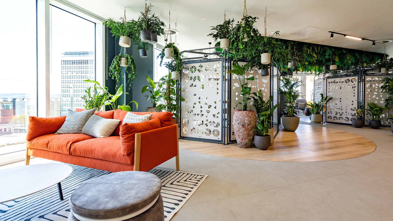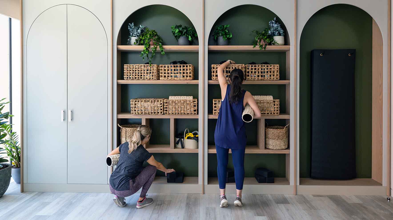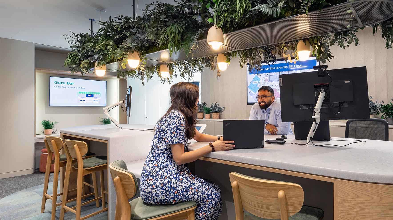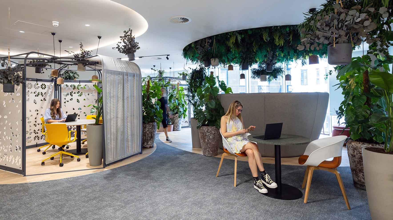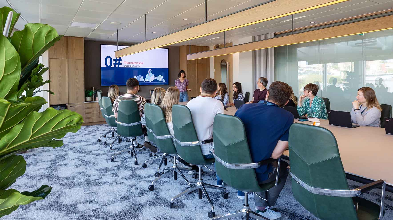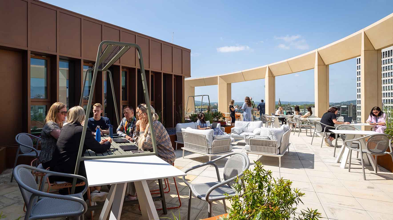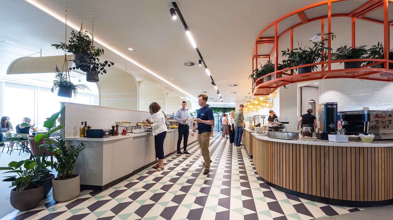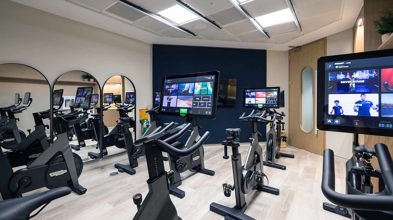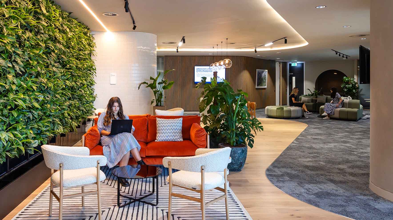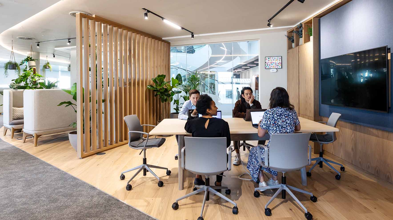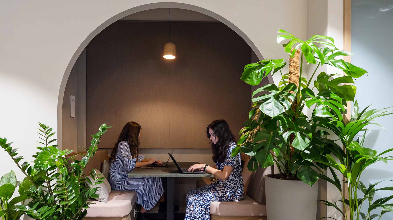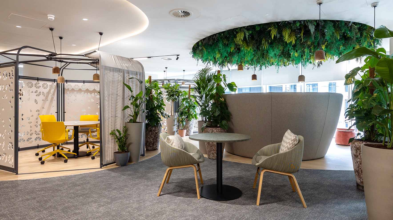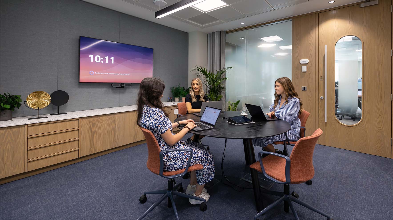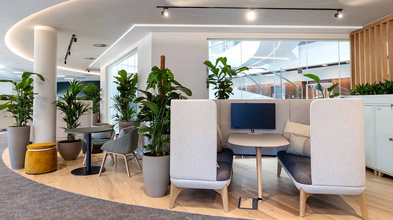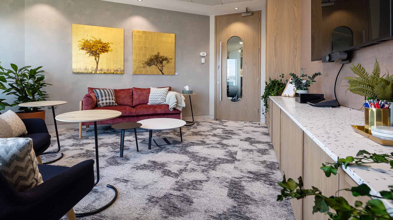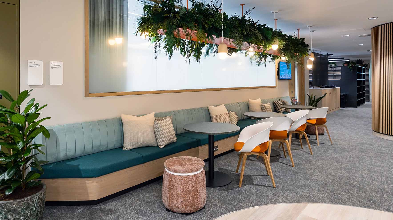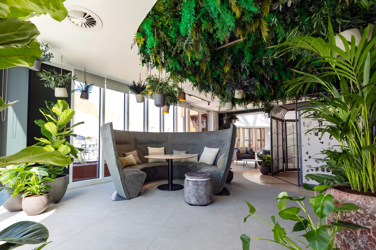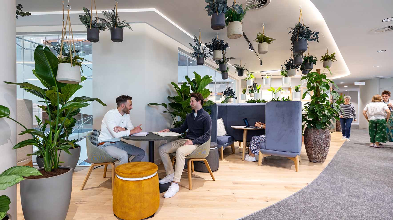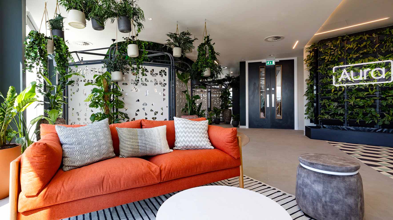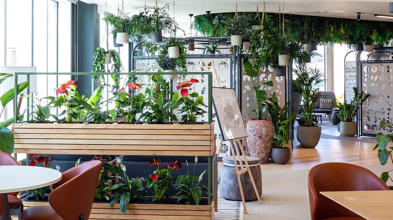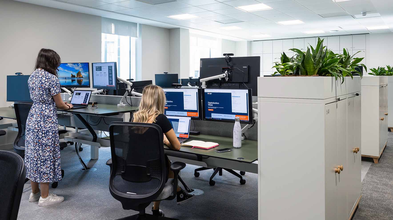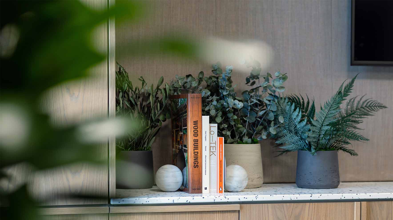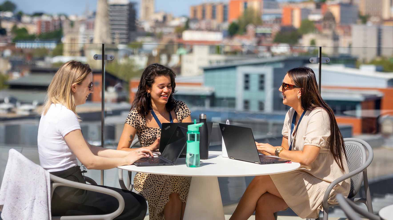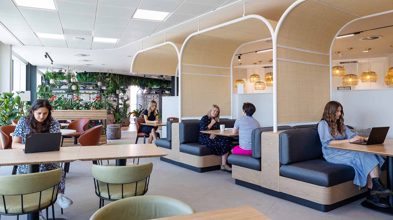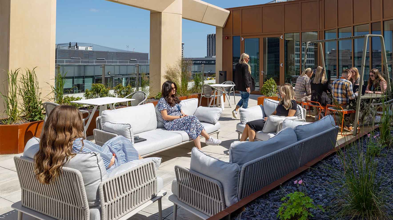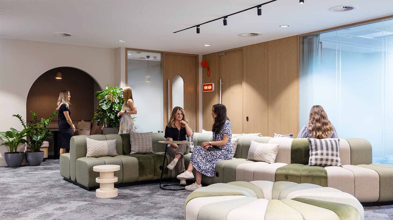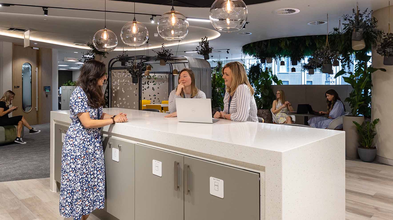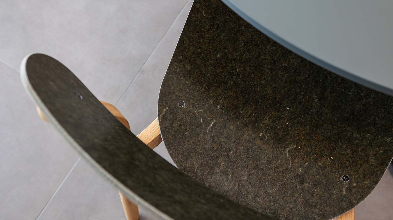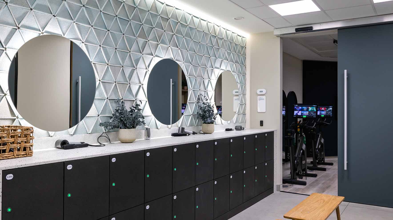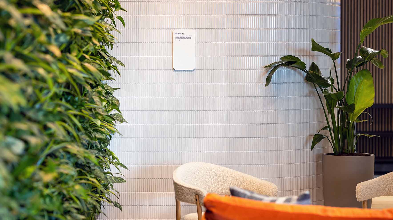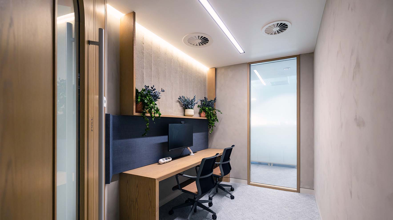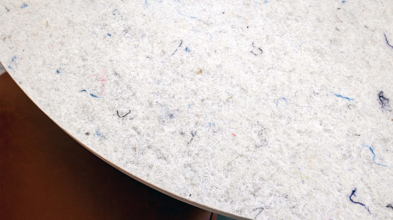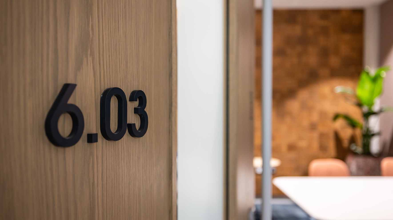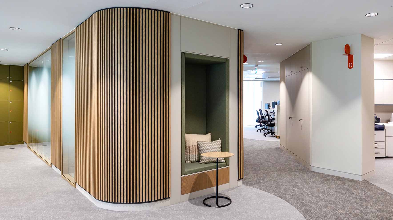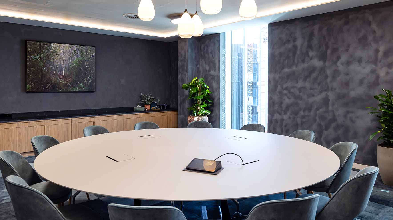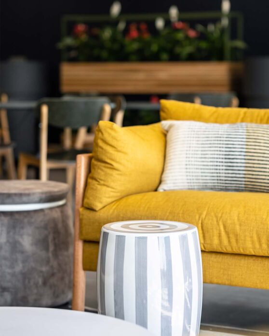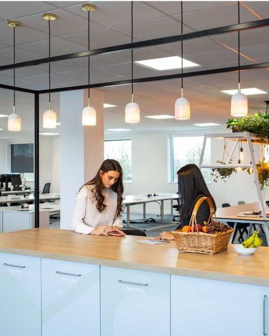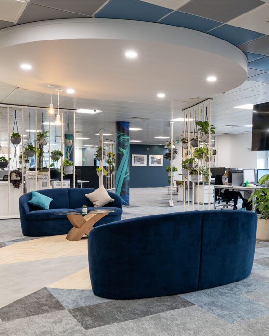Is this Bristol’s best place to work?
Osborne Clarke needed a people-focused and sustainable office to bring their 780 employees together in the heart of Bristol. We created them a cutting-edge workspace that serves as a best-in-class example of how to design for both people and the planet, creating what must be the UK’s best law office.
In addition to office design, this project involved many of Interaction’s key services:
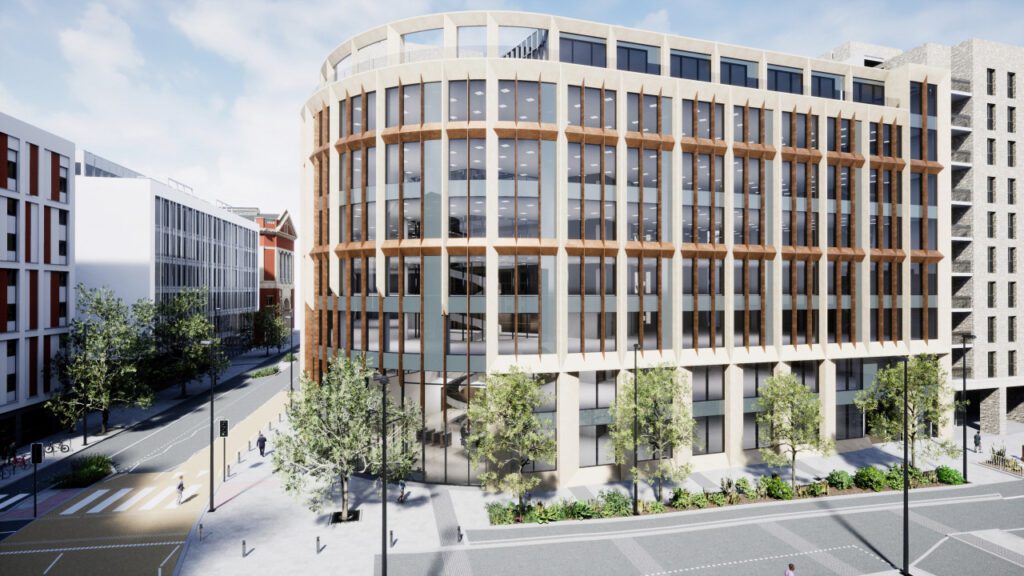
From their very first presentation, what really struck me about the Interaction team was their ability to understand their client and respond to the brief in an innovative way. That initial impression has only been reinforced over the last 18 months of working with the team. Their vision and guidance in terms of what will work from a design perspective has been refreshing, particularly from a sustainability perspective.
Caroline Bush, Associate Director & Halo Sustainability Lead
Osborne Clarke
Bringing the vision to life
People, above all
Osborne Clarke came to Interaction with a simple yet expansive brief.
They were moving into the top five floors of Bristol’s Halo, (one of the UK’s most sustainable buildings) and they needed a destination workplace that fully aligned with the needs of their people, clients and potential employees. Undertaking workplace research led to a clearly defined brief which translated the findings into key principles for the new space.
The space had to have both accessibility and sustainability baked into every design decision; it needed to prioritise the well-being of those that use it; and it needed to be flexible in both layout and use cases, allowing every single person inhabiting it to work in the way that suits them best.
Interaction was appointed to act as principal designer and main contractor, reporting to Osborne Clarke’s many stakeholders, who visited the space weekly. Interaction also worked with external project managers appointed by Osborne Clarke: J4 Projects and Mesh Construction Consultancy.
Togetherness
Strategically placed anchor points help foster a sense of community by encouraging movement between floors and ultimately reducing silos. With amenities like a Yoga studio, Indoor Gardens and Guru Bar, there’s a reason to visit each floor.
Autonomy over ways of working
Space for everyone; a choice of different workspaces to suit every need from collaborative project spaces to focus pods. Inclusive to its core, the overall scheme accommodates a variety of physical and neurodiverse requirements.
Bringing the outside in
Biophilia in the workplace appeals to our innate desire to connect with nature, helping boost productivity and employee wellbeing. We’ve used over 1,000 plants throughout the space with pots made from a mix of 100% recycled content, natural materials such as coconut, or have been made locally.
Creating connections
Creating a collaborative and social workspace was a key priority for Osborne Clarke’s people. A variety of communal areas allow people to naturally collide and collaborate.
Unique & sustainable finishes
From the base build to the scatter cushions, a truly sustainable workspace was a priority for Osborne Clarke’s people. We adhered to the WELL Building Standards and BREAAM sustainability criteria, in line with our “Intelligent Impact” model to achieve it.
A destination workplace
“It makes me so happy.”
The end result is the epitome of a destination office – one designed to delight existing Osborne Clarke employees and make the best talent in the market turn their heads.
Case Studies
If you liked that, you’ll love these
Discover how Interaction helped these businesses reach new heights or find out more about our office design and fit-out services in Bristol.
Time to revolutionise your workplace?
We’d love to hear your plans. Get in touch with Charlie to see how we can bring them to life
