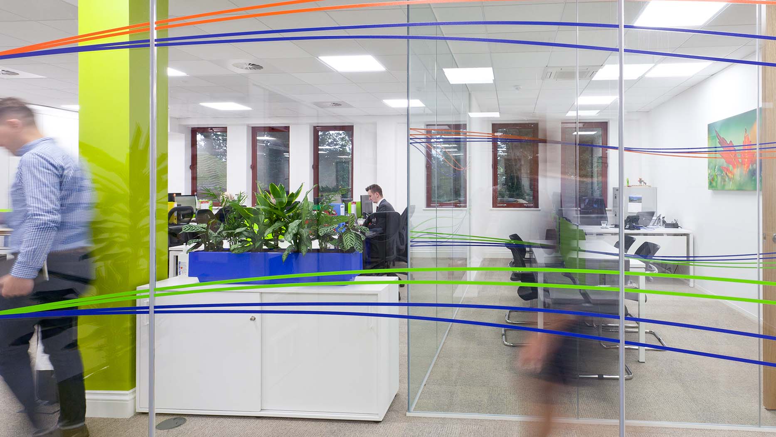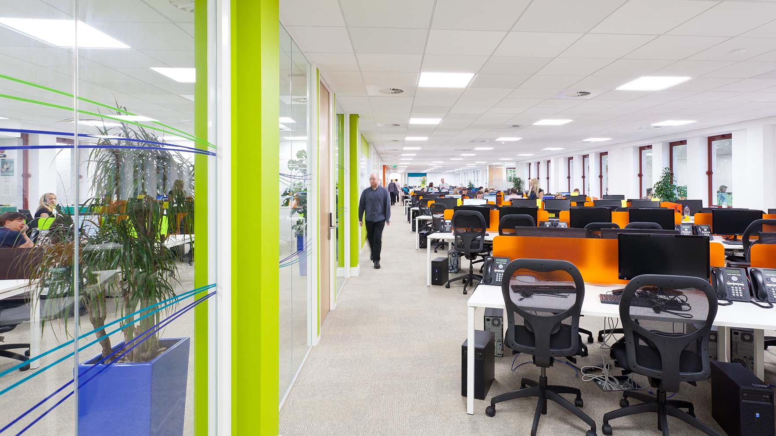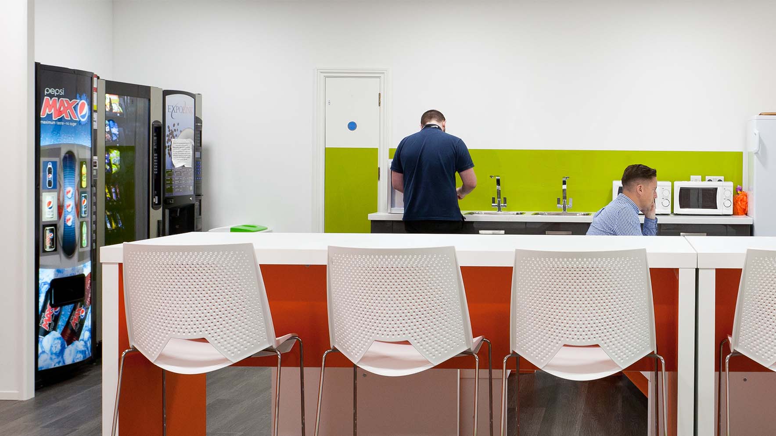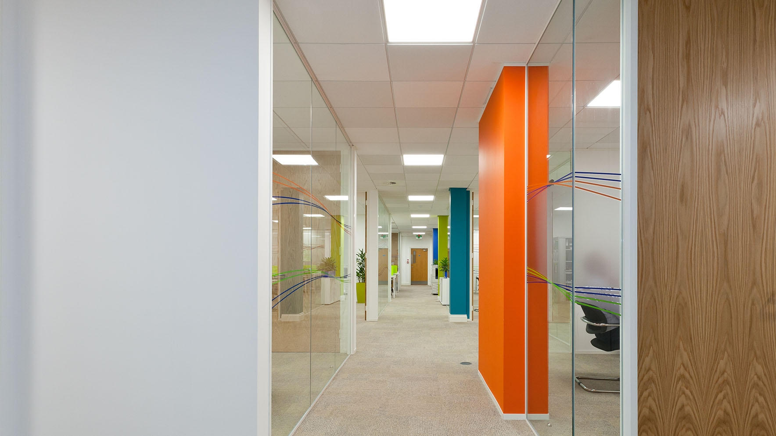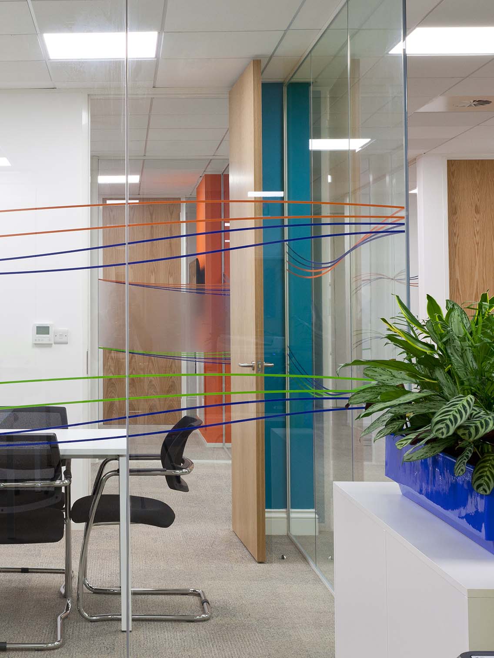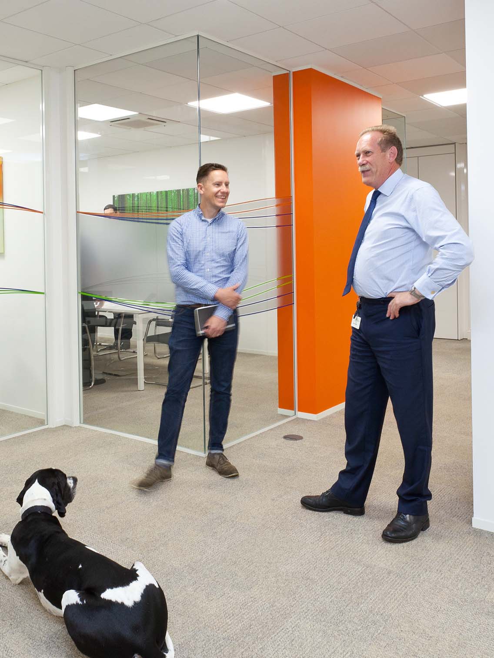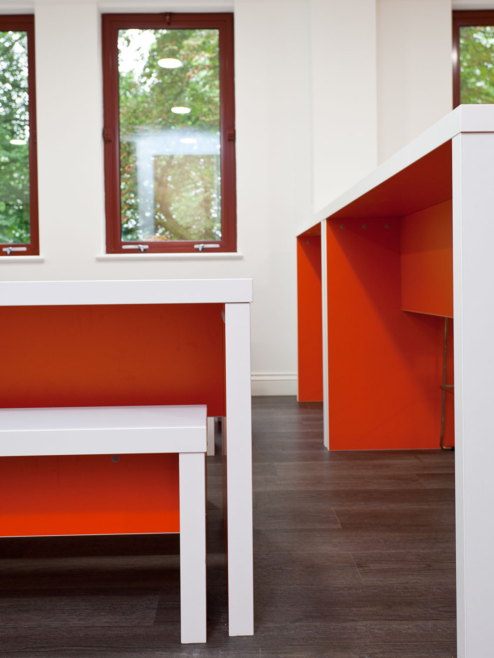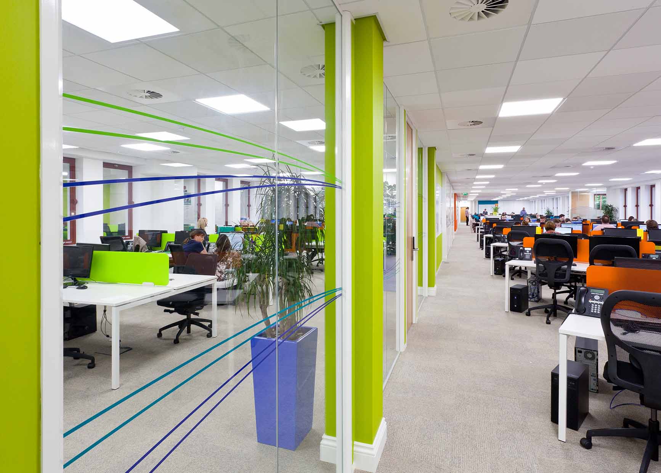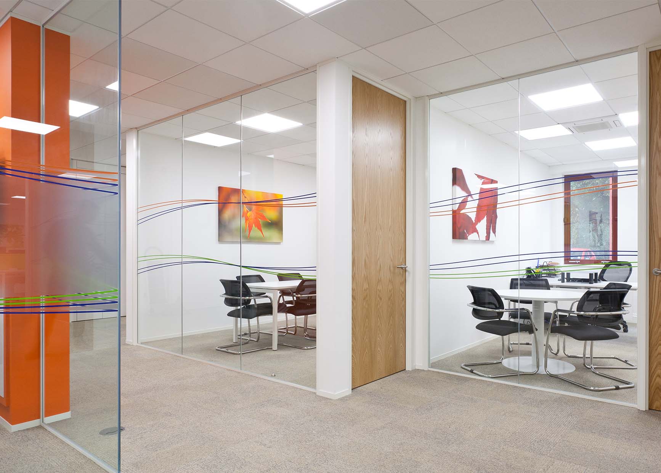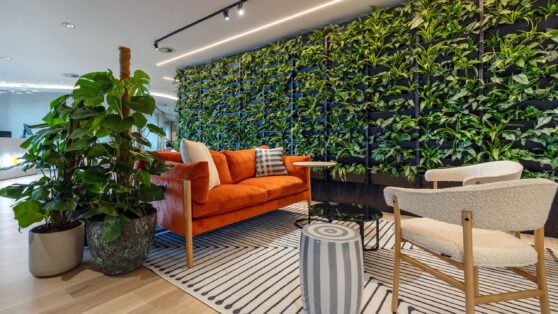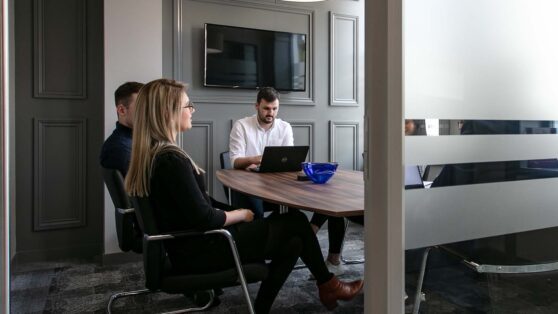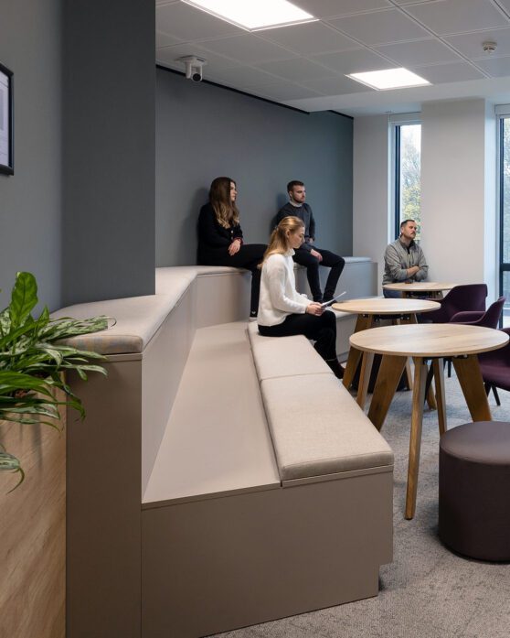A snag-free workspace for 200 people delivered in just 8 weeks.
The highly respected corporate services provider Expolink needed a new place to call home due to their exponential growth and rapid expansion. Interaction delivered the workspace on budget, and completely snag-free in an 8 week period. The result is a vibrant and flexible workspace to accommodate the diversifying needs of Expolink’s clients and comfortably house its 200-strong team.
24/7
Discretion and transparency align
Expolink is a highly respected corporate services provider with a diverse and global client portfolio. Enjoying exponential growth of 12% year on year, this rapidly expanding business needed its new base in Chippenham to provide a flexible and vibrant workspace to its 200 strong team. The decision was made to move from outdated offices in the town to much larger premises at 6 Greenways Business Park.
Interaction’s response sought to maximise the potential of the space to support Expolink’s workforce, who would require access to the base 24/7 in order to provide contact centre services to clients based around the world.
Interaction devised an open plan workspace concept for the company focusing on two core areas of hot desks – one for each of the base’s two floors – to support Expolink’s very busy contact centre business. These areas were broken up through the use of brightly coloured screens to provide a degree of privacy for workers.
A highly secure area was created for use by Expolink’s ‘whistleblowing team’. The business runs a whistleblowing hotline service, providing help and advice to employers and employees. This zone needed to offer enhanced privacy.
Expolink’s commitment to, on the one hand, discretion and, on the other hand, transparency needed to be reflected throughout the workspace. Glass partitioning was used widely to articulate these key values and create confidential spaces, and meeting rooms, including a large executive suite on the ground floor. In addition, lockers were provided for all staff to stow belongings and equipment to create a tidy work area – and further enhance security.
An informal, ‘buzzy’ breakout space, compete with kitchen area, was created to provide staff with the opportunity to mingle and recharge during down time. A further hub area was set aside for managers on the first floor where team leaders could exchange ideas and collaborate without disrupting other colleagues.


8 weeks. 0 snags.
A flexible future.
It was important to Expolink to extend a positive, warm welcome to clients, staff and visitors to the new office space. Interaction’s scheme for the ground floor reception and lobby zone made use of bold brand colours for vibrancy, and sleek, modern furniture to create a professional feel. Spacious corridors ensured good connectivity from the reception to the rest of the workspace and beyond to make the office easy to navigate.
Future flexibility was another key aspect of Interaction’s design for Expolink. In all, 166 workstations (many of them hot desks) were created, with the design having the potential to incorporate another 180.
Interaction delivered the scheme on budget, snag-free to a delivery deadline of 8 weeks. As well as designing the office interior, Interaction specified and installed the workspace furniture, provided architectural works, and all electrical and mechanical services.
Expolink is delighted with the end result and confident the new office will support the company’s ultimate aim of providing clients with service excellence.

Case Studies
If you liked that, you’ll love these
Discover how reevaluating their workplace strategy helped these businesses reach new heights
Time to revolutionise your workplace?
We’d love to hear your plans. Get in touch with Charlie to see how we can bring them to life
