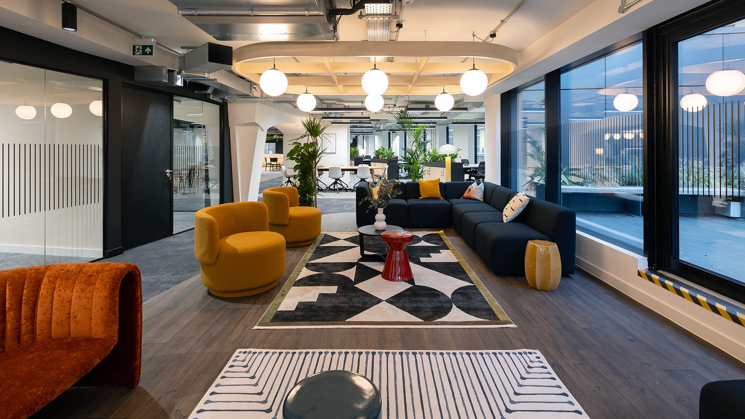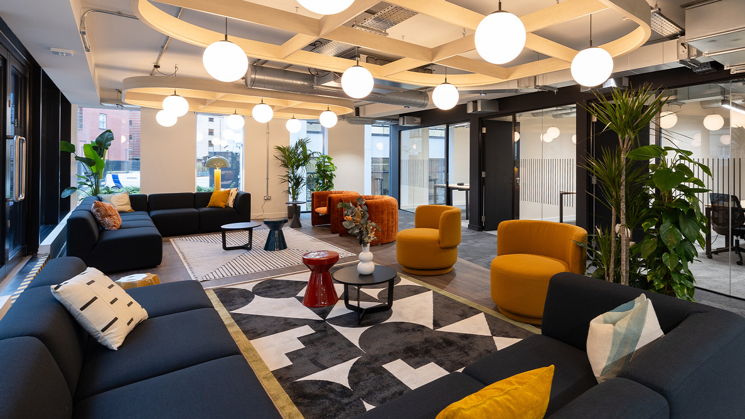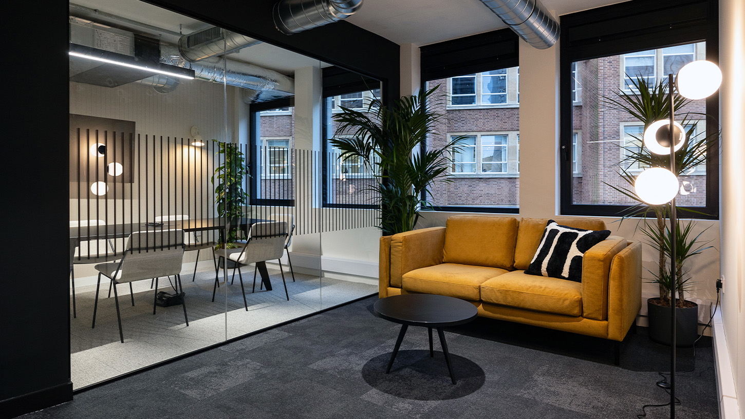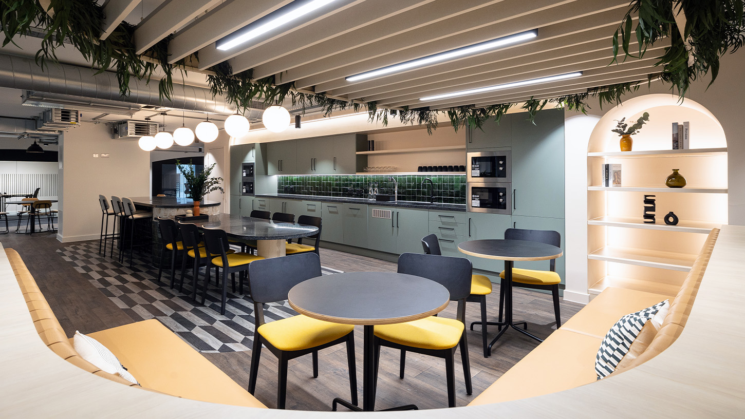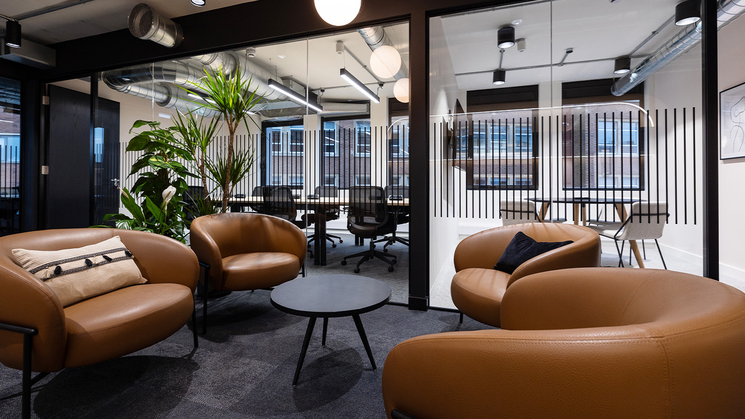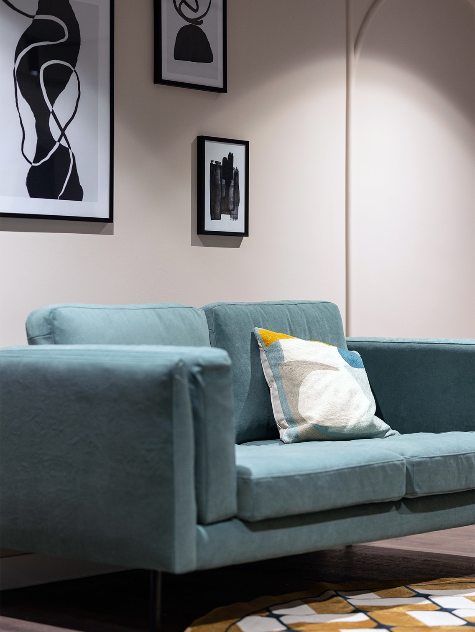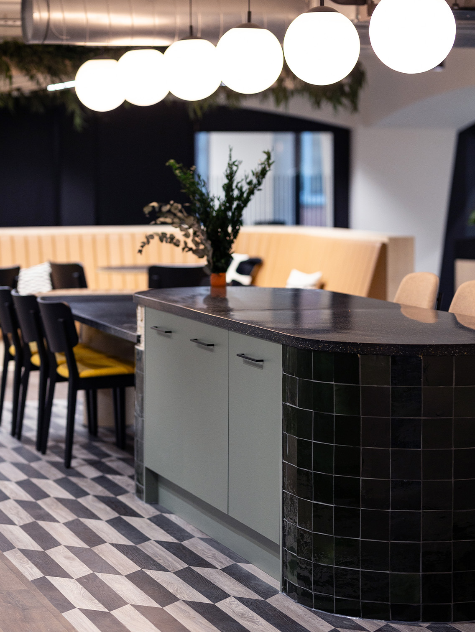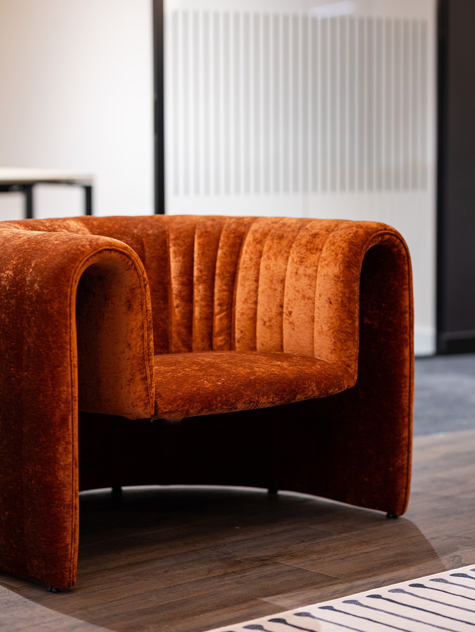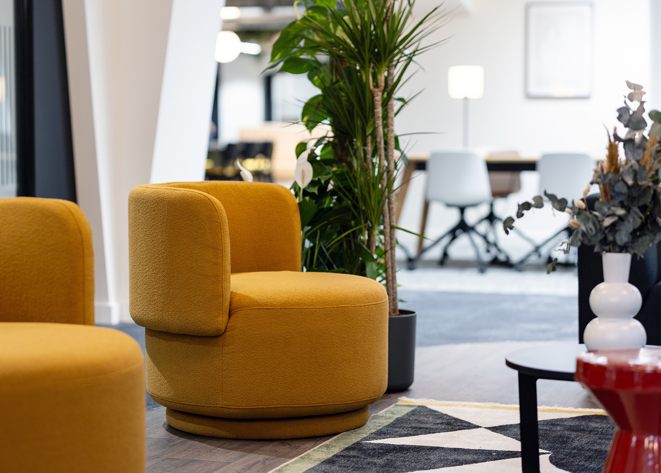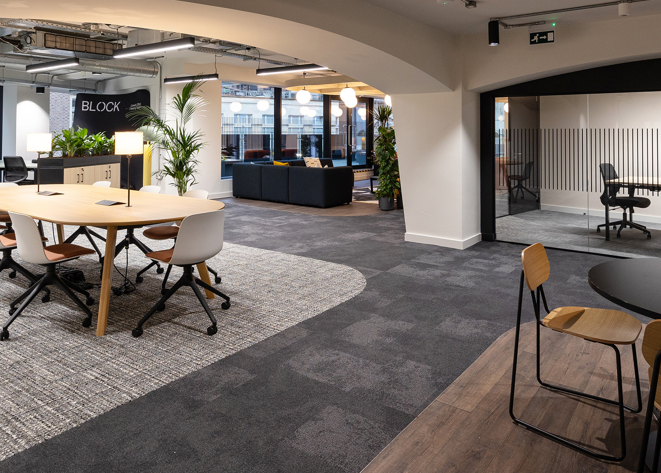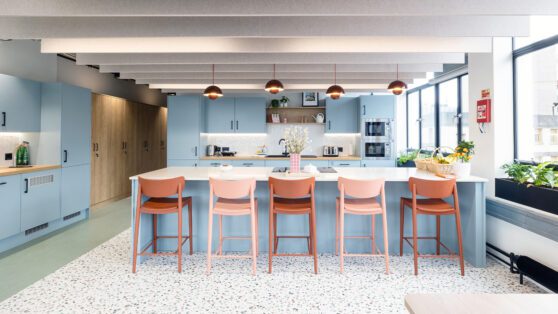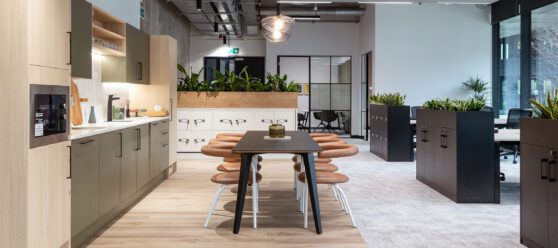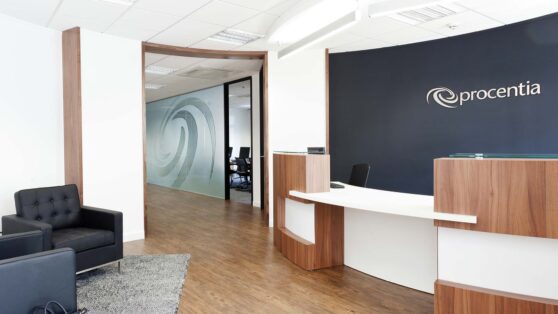BLOCK’s boldest new workspace
Occupying four floors of the iconic Fairfax building, BLOCK’s latest coworking space is a sleek and vibrant destination for professionals. With a prime city-center location, the building offers members access to premium amenities including a communal roof terrace, cycle storage, and an exercise studio.
Having established successful sites in Plymouth and Taunton, BLOCK set out to create a standout coworking experience in a major urban hub. This space stays true to BLOCK’s distinctive brand while being thoughtfully tailored to its location, offering a flexible, community-driven workspace for modern professionals.
Working with Interaction really was a fantastic experience. The process was collaborative, fun and professional. The project finished on time and on budget, and the finished product somehow exceeded our high expectations.
Myself and the team are super grateful to all involved and we are excited to work with Interaction again.
Ben Cheriton
Managing Director, BLOCK
Walking through the space
Four floors of beautiful design
Spread over four floors, BLOCK Bristol offers both coworking desks and serviced offices. With the biggest floorplate, the second floor was chosen to be the communal heart of the workspace. A large kitchen and breakout space offers members a chance to disconnect from work and build community together.
The third and fifth floors of the building offer serviced office spaces varying in size. Bookable meeting rooms and focus spaces offer every member space to be productive, no matter their working style. The 12th floor, or Executive Floor, includes a large bookable boardroom, complete with panoramic views across the city, and access to the roof terrace – the perfect inner-city escape on a sunny day.
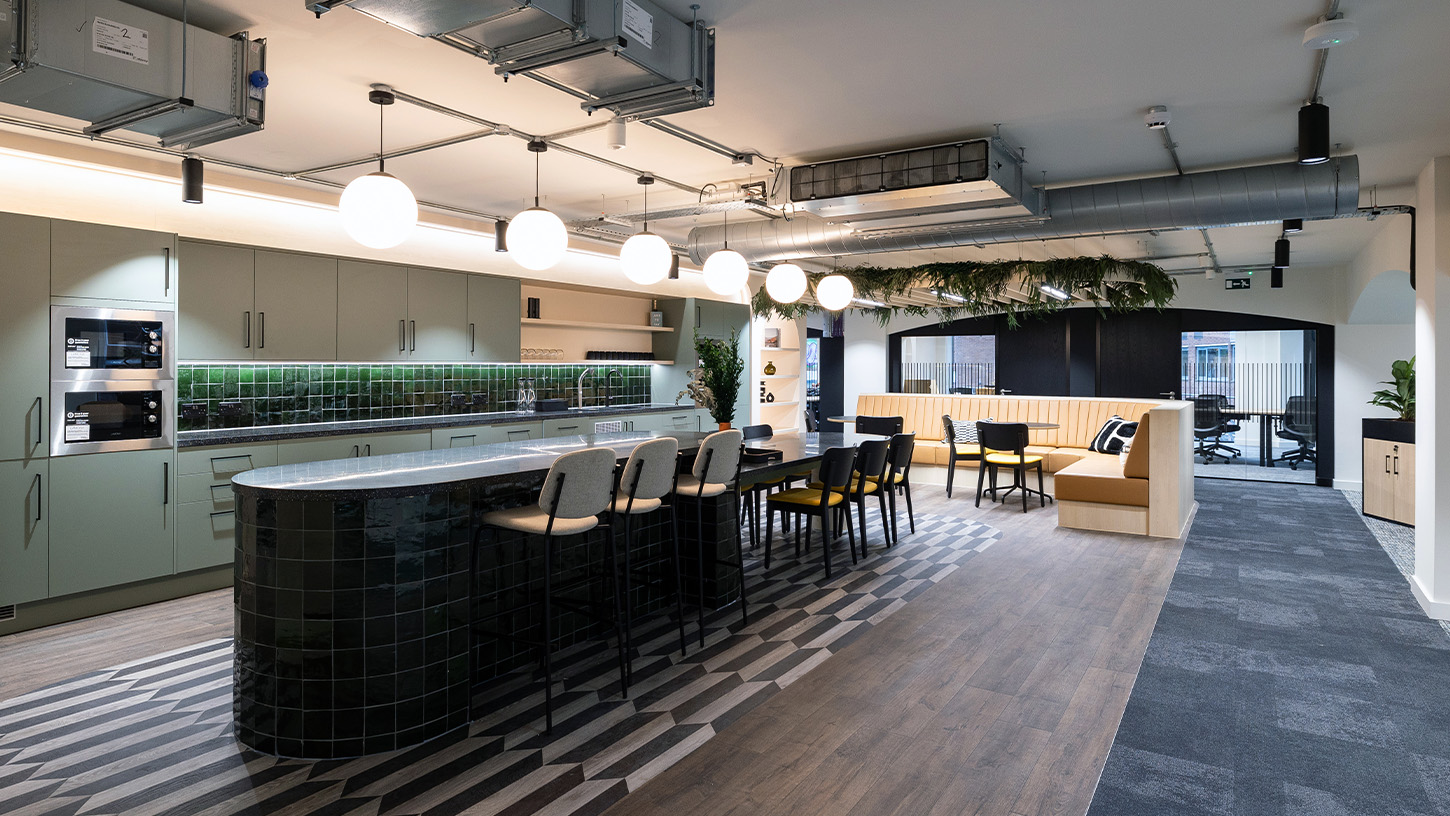
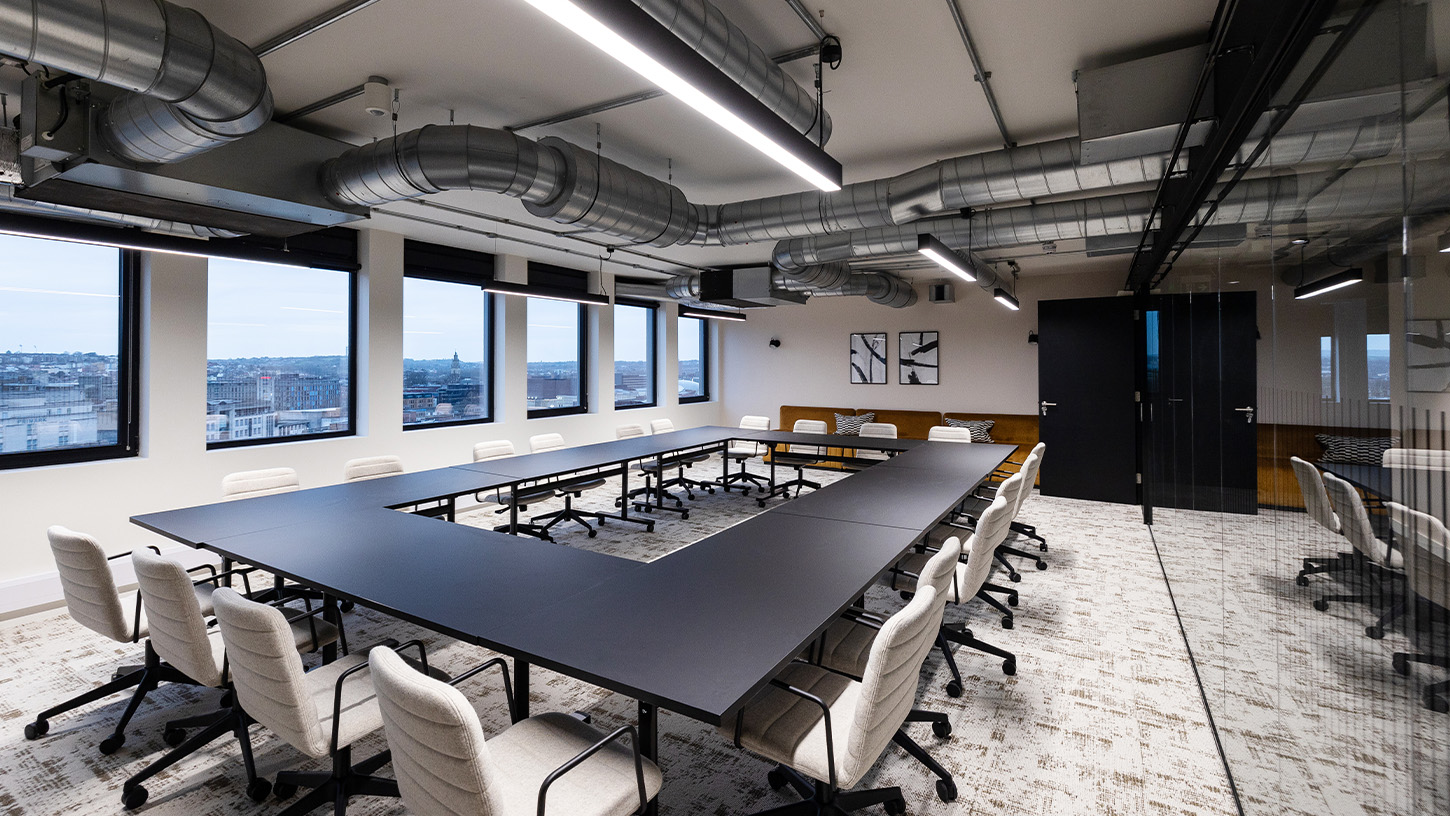
Look and feel
Impactful design
The space needed to make an impact – beautifully designed, full of personality and packed with edge.
BLOCK’s bold brand identity of black and white with pops of yellow was a must for their new site, but we also wanted to contextualise the workspace in its surroundings. The Fairfax building’s ground floor and reception feature green accents and soft curves, so we carried these design elements through all four floors of BLOCK. This created a seamless experience for members as they move through the building.
The second-floor teapoint and social space is the heart of the project, and is filled with light and colour. Large sofas and comfy seating mark the space as one for relaxation and play, helping foster community between members. In contrast, the private offices are neutral, allowing members to customise their workspace to suit them.
Meeting rooms and offices use glass partitions to keep the space open and filled with natural light, whilst black metalwork and joinery gives a moody feel to the space.
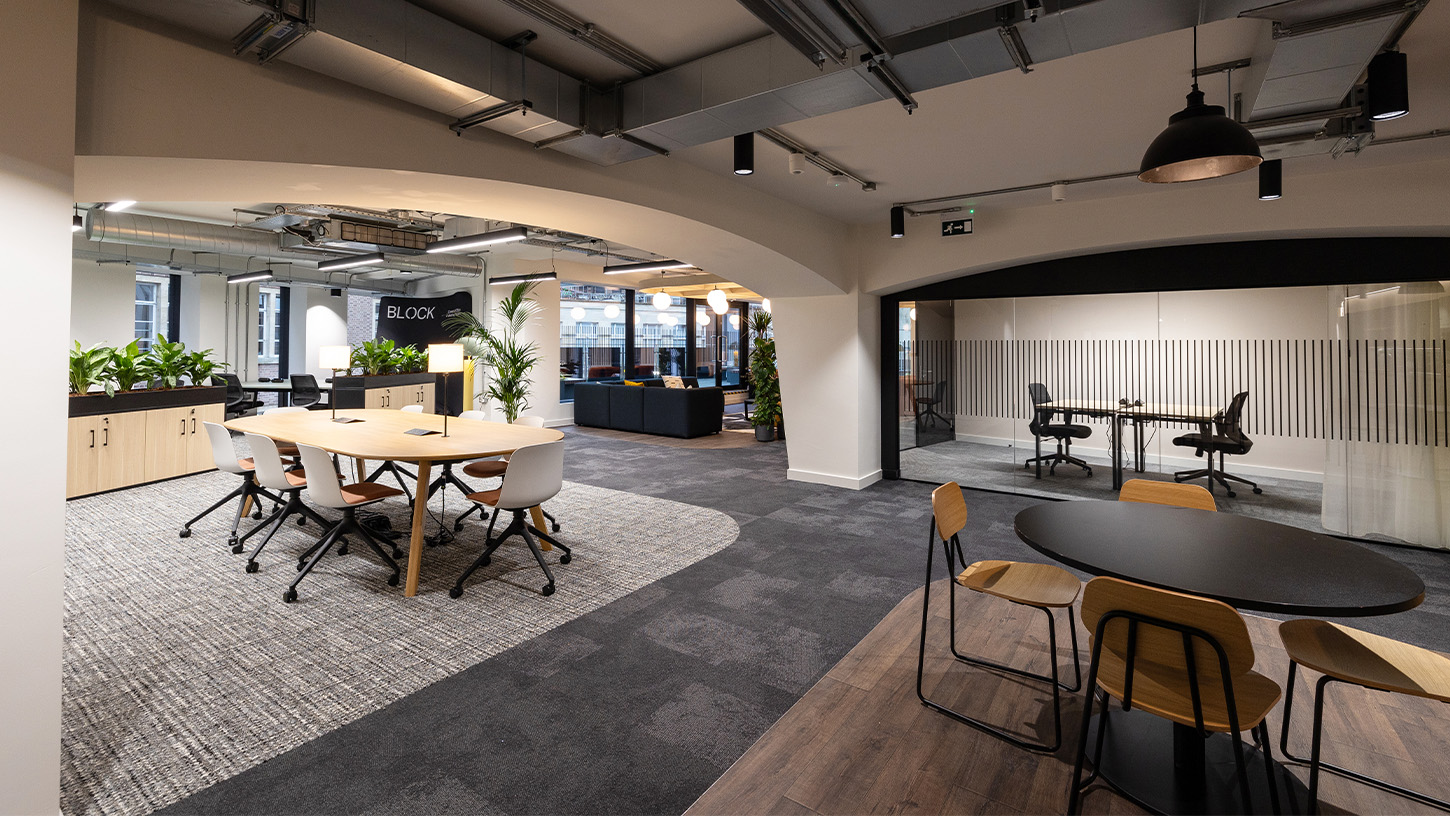
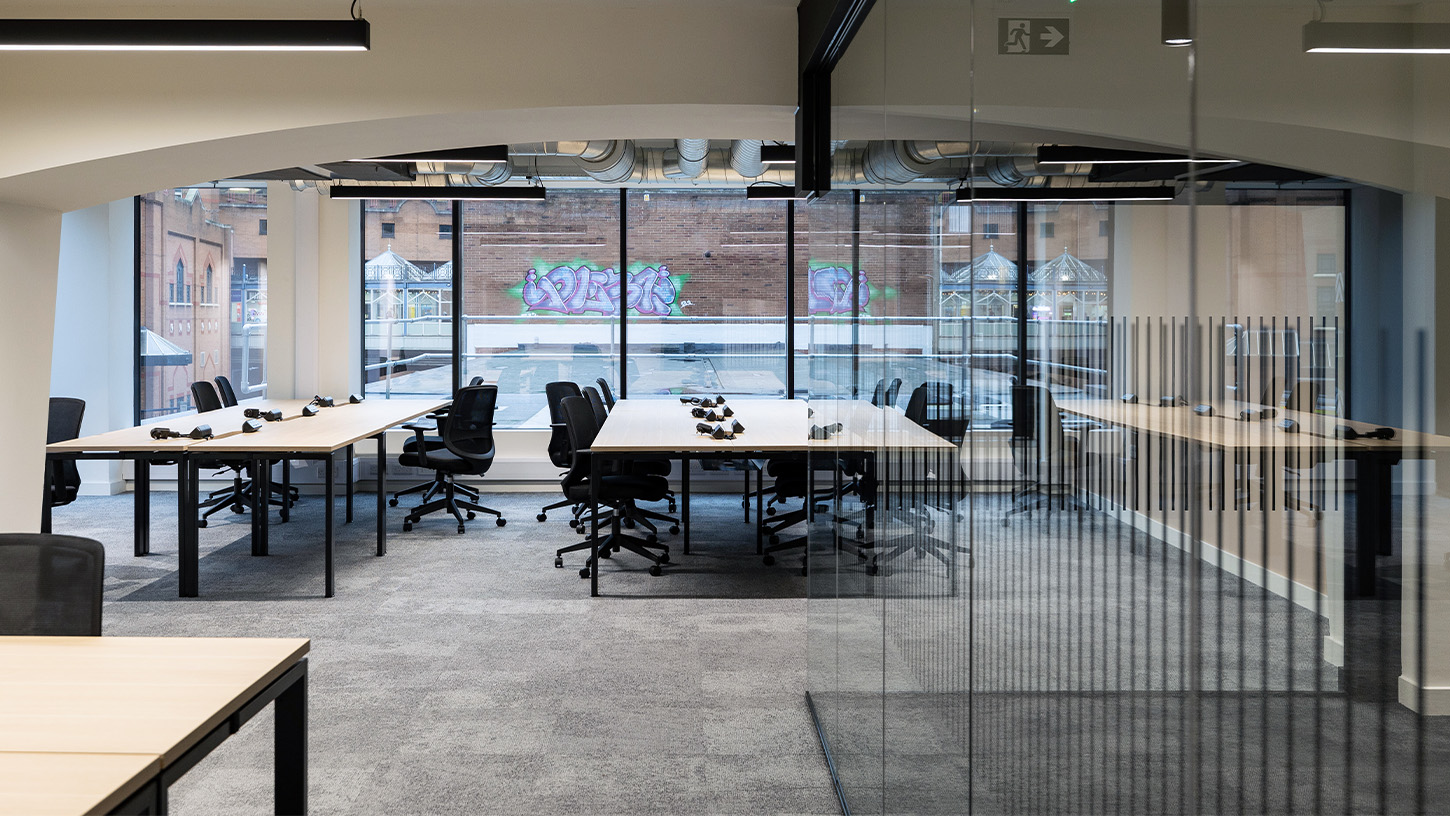
Design Features
Details that matter.
There’s no shortage of comfy seating and cosy spots at BLOCK Bristol, with a teapoint on every floor offering members space to connect and build community. Artwork commissioned by BLOCK adorns the walls throughout – a great way to bring fill the workspace with personality. Wayfinding flooring and unique tiling help members move around the space with ease.
Case Studies
If you liked that, you’ll love these
Discover how Interaction helped these businesses reach new heights
