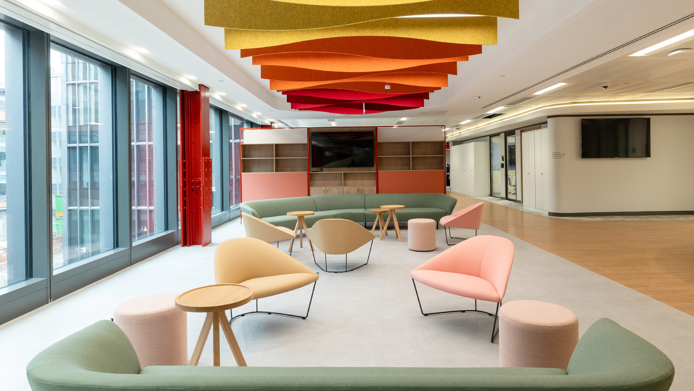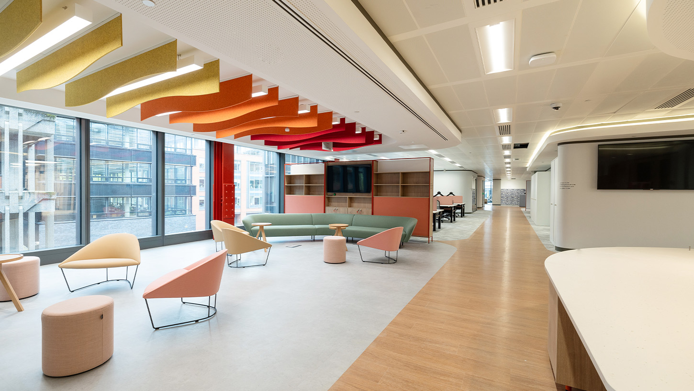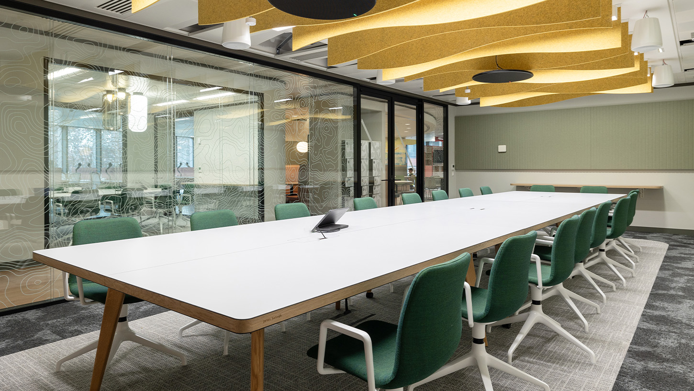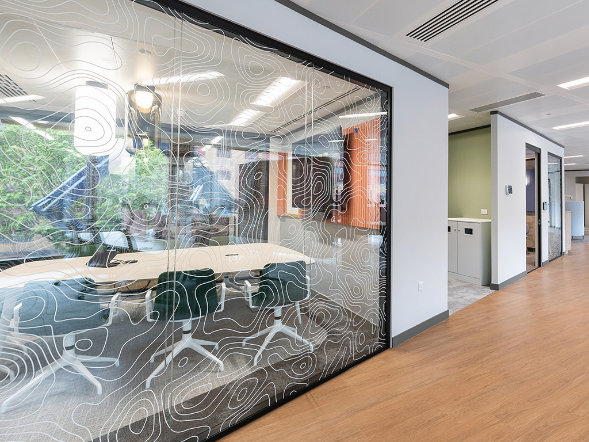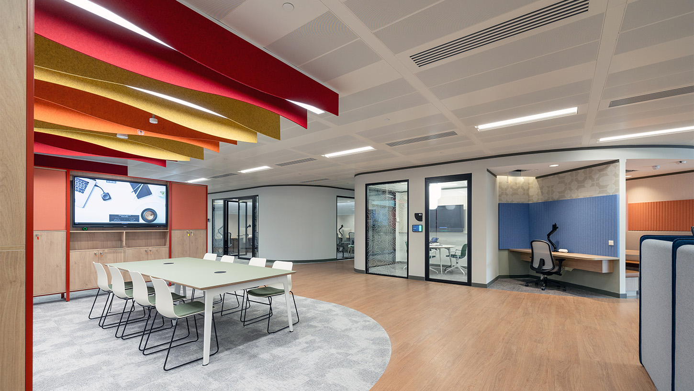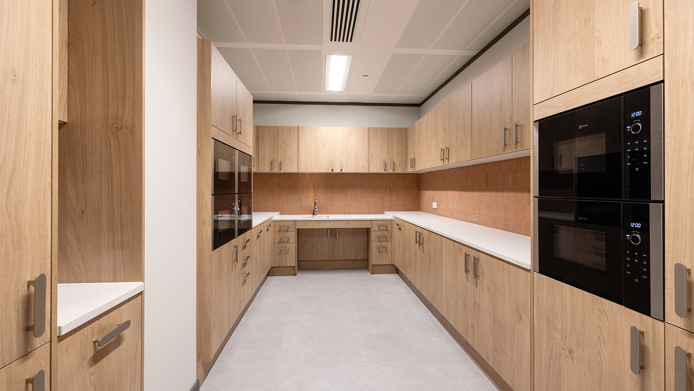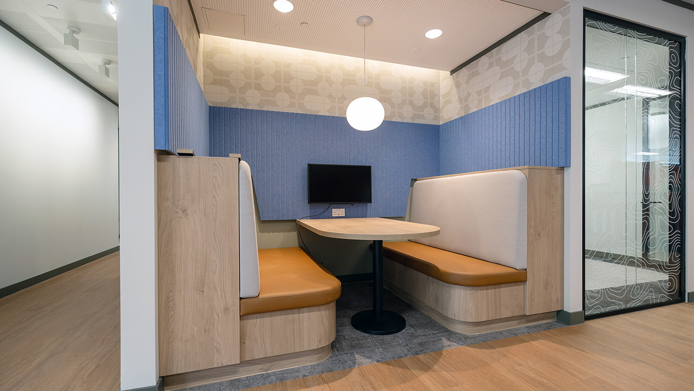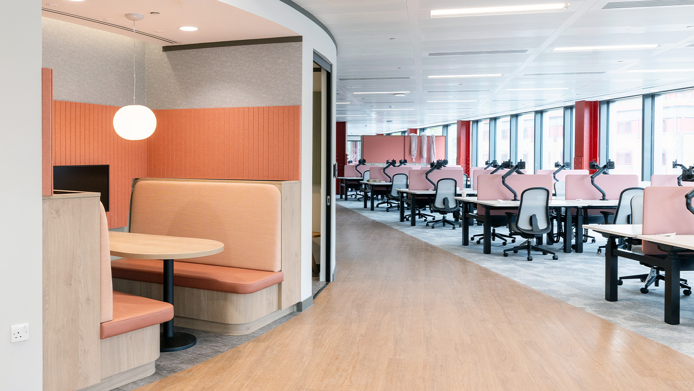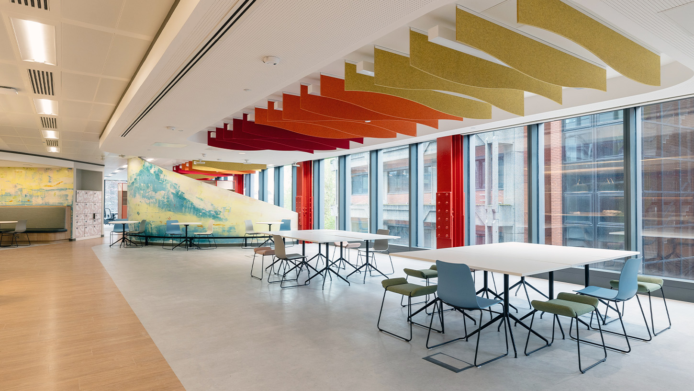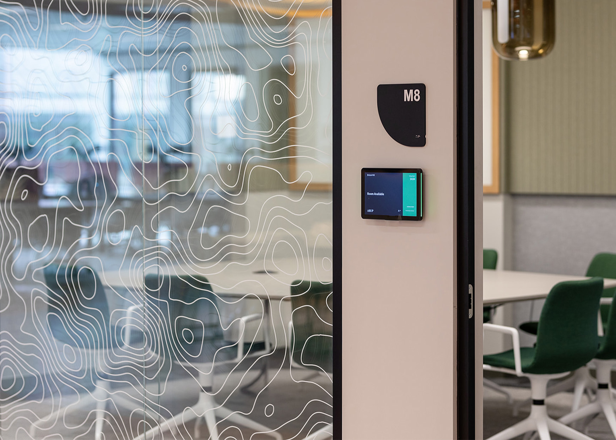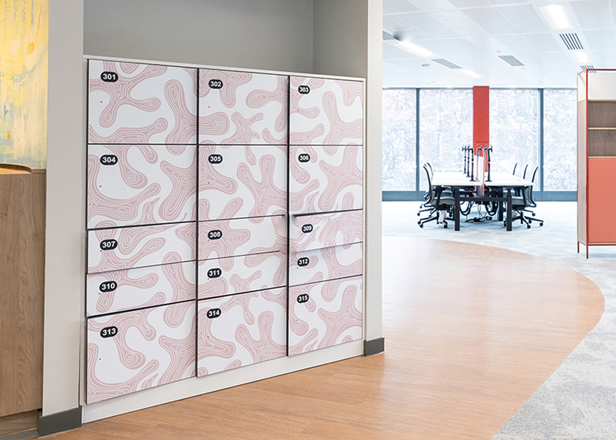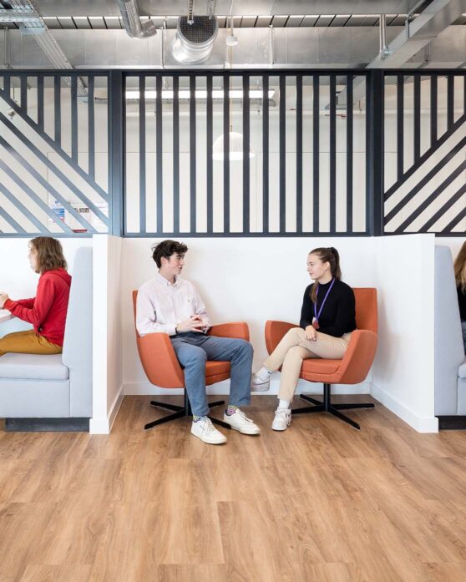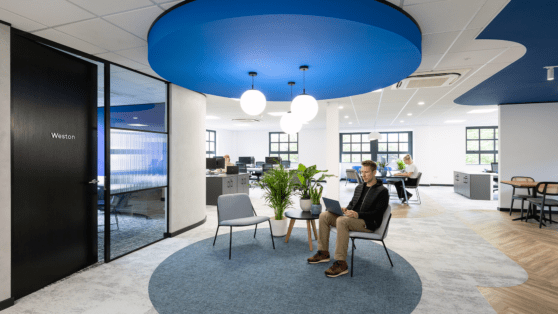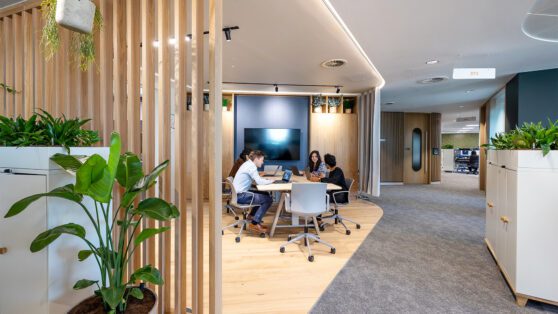A new home for Arup
Global sustainable development and engineering consultancy firm Arup have had an home in Bristol for 50 years. Now, moving into one floor of Bristol’s new EQ building, Arup needed a reimagined office space that worked for their people and clients.
Appointed for design and strategy only, Interaction loved working with sustainability giants Arup, and delivered the design and furniture of this project alongside fit-out firm Overbury. We created a bright, modern workspace that celebrates Arup’s Bristol heritage, and has people and planet at its heart.
Rooted in Bristol
An office ecosystem
This project begun with an extensive consultation period, including focus groups and surveys where we worked with the Arup team to better understand the Arup working culture. It became clear that Arupians wanted a workspace that celebrated collaboration, allowed flexibility and showcased Arup’s work and culture.
Inspired by Arup’s ecology work, we began looking at Arup’s workspace and employees as a mini ecosystem. A dynamic space that put people, place and technology at the heart. We created two distinct areas which work together as one ecosystem – focus spaces and more collaborative spaces, with furniture and finishes that delineate and zone the areas. The space now offers quiet working areas, collaborative team spaces, project spaces, formal and informal meeting rooms and desking space.
To echo this ecosystem design approach, we used glass vinyl coverings inspired by topographic maps. Not only visually unique, these patterns act as privacy screens on meeting rooms. The same swirling patterns were echoed on the lockers, allowing a sense of cohesion throughout the various zones.
Interaction have helped us deliver an inclusive and flexible workspace, expertly bringing to life the vision of our near-500 Bristol-based colleagues.
Shaun Hartley
Office Leader, Arup Bristol
A destination office
Workspaces that flex
Arup wanted a destination workspace that Arupians really wanted to come and work in. Employees and visitors are welcomed into the office by a bright and engaging reception area – a long way away from the stuffy client suites of traditional firms. The reception area links with the main breakout area and doubles as an event space, providing areas for Arup to build community between colleagues, clients and partners.
Arup’s Work Unbound hybrid policy means flexibility of the space was paramount. Everywhere needed to work as a desk space for higher occupancy days in the office. We included a number of alternative work areas, including project tables, focus booths and private rooms to give Arup’s team the flexibility to work wherever suits them best. Desks are centred around the large glass atrium of the building to make the most of the natural light.
Naturally, sustainability was at the heart of this project. During our consultation period, we looked at sustainable furniture specifications and how we could best design an office that matched Arup’s drive towards a more sustainable future. Furniture was repurposed or reupholstered to promote the circular economy, and local suppliers were used wherever possible.
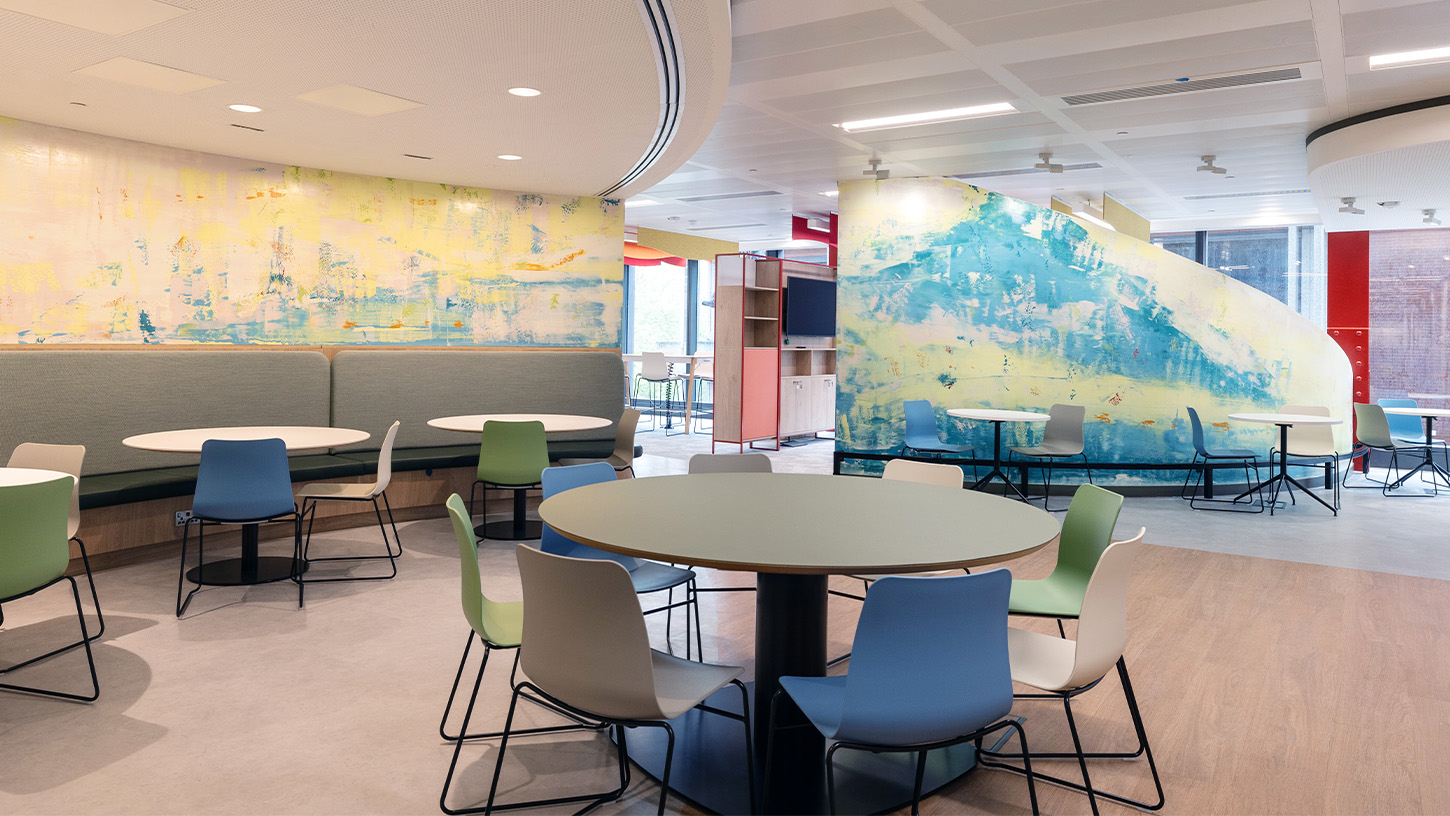
Bright, vibrant and playful
The colour story
Arup wanted a light and colourful workspace that reflected the vibrancy of their company. The tomato-red columns of the base build formed the basis for the colour scheme, with pinks, oranges and yellows being used to soften the red. The office is split into two types of areas, marked by a change in colours. Soft blues and greens are used for quieter working and focus areas, whilst the brighter oranges, reds and pinks mark the communal and collaborative areas.
Inclusivity was at the heart of this project, with contrasting colours and wayfinding flooring being used to help visually impaired people move round the office comfortably.
A stand out fresco mural by Gloucester-born artist Charles Snell, of the ASTER MURO Collective, brings together the colours of each area, providing a one-of-a-kind backdrop to the main breakout area. The mural is confetti themed, representing celebration and the collaboration Arup is famous for. The stand-out curved acoustic panelling featured throughout adds a sense of playfulness to the project.
Design Features
Details that matter.
Charles Snell‘s fresco mural stands proud and vibrant in the main breakout space, whilst the private focus rooms remain calm thanks to neutral colours one-of-a-kind acoustic panelling. Topographic map inspired vinyl acts as privacy screens for meeting rooms, a design that can also be seen on lockers throughout the workspace.
Case Studies
If you liked that, you’ll love these
Discover how Interaction helped these businesses reach new heights
