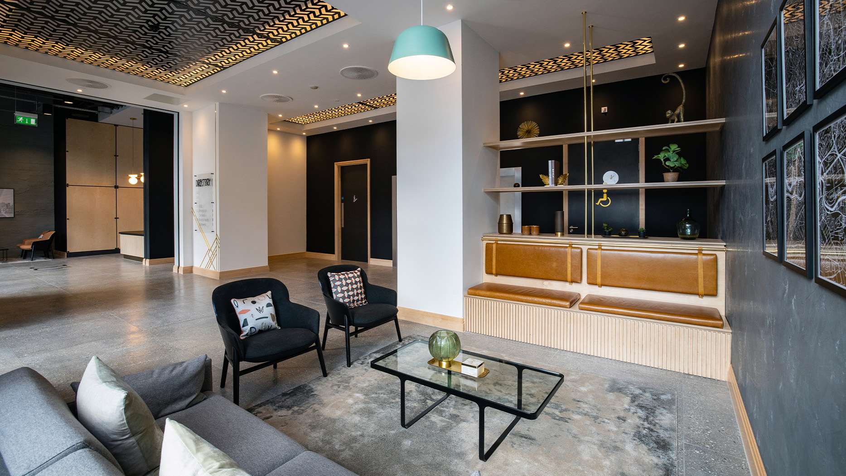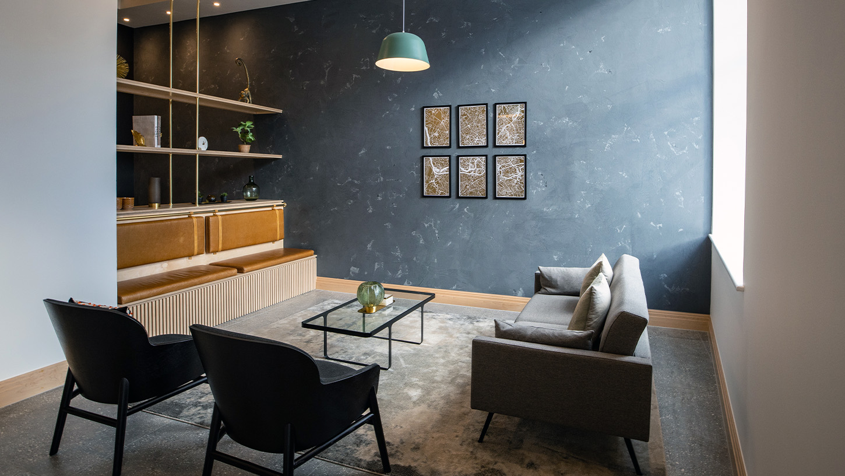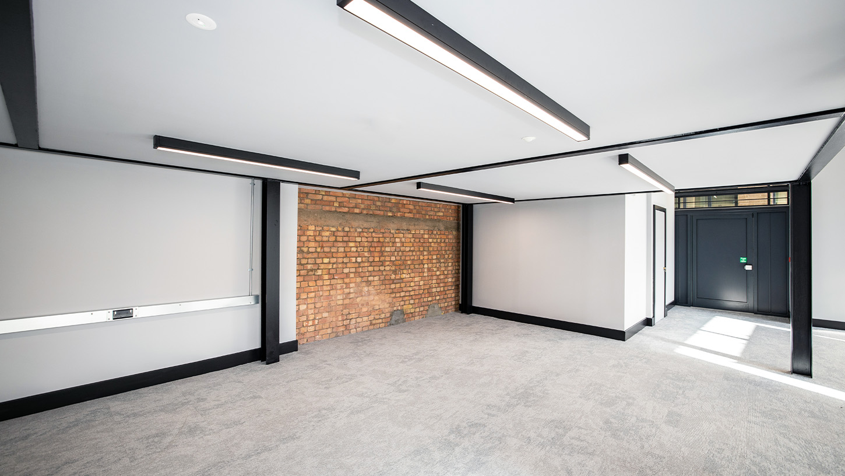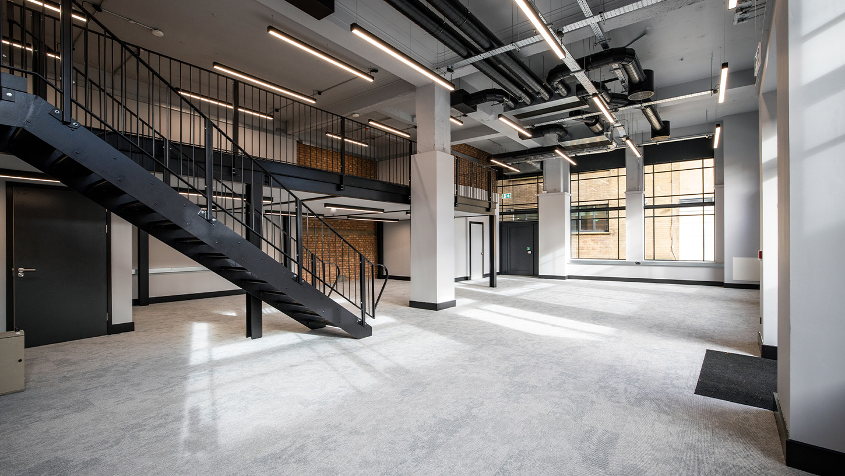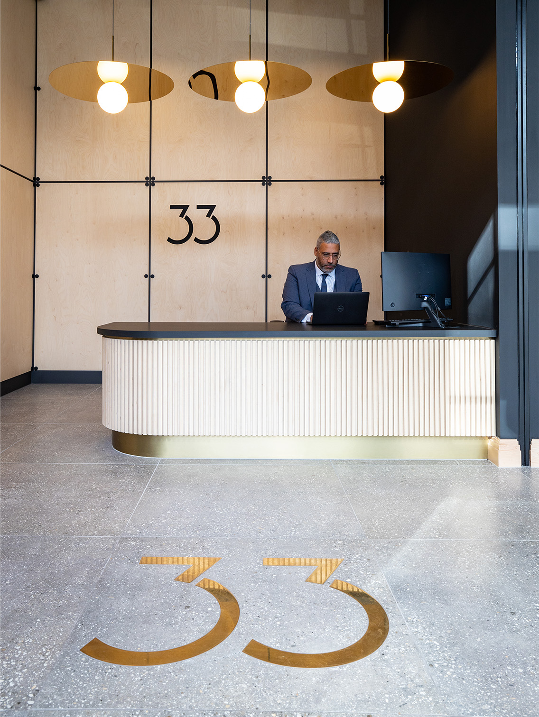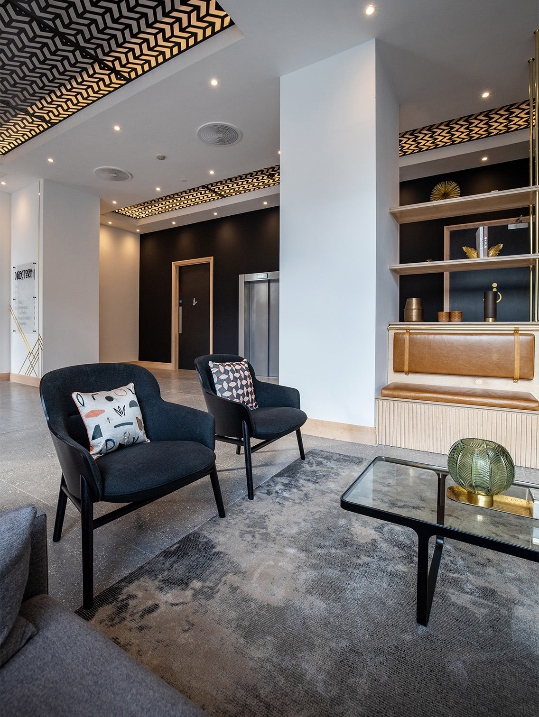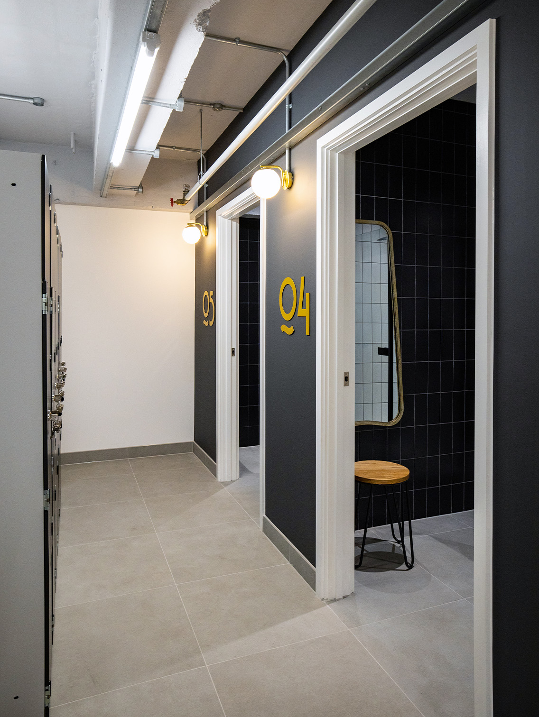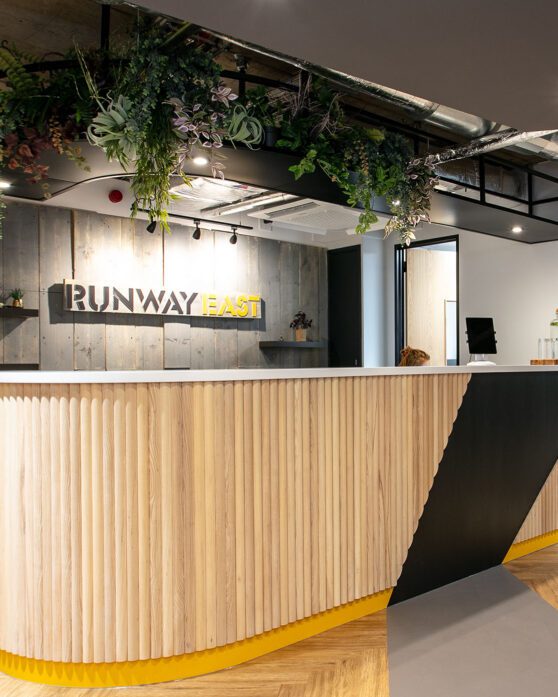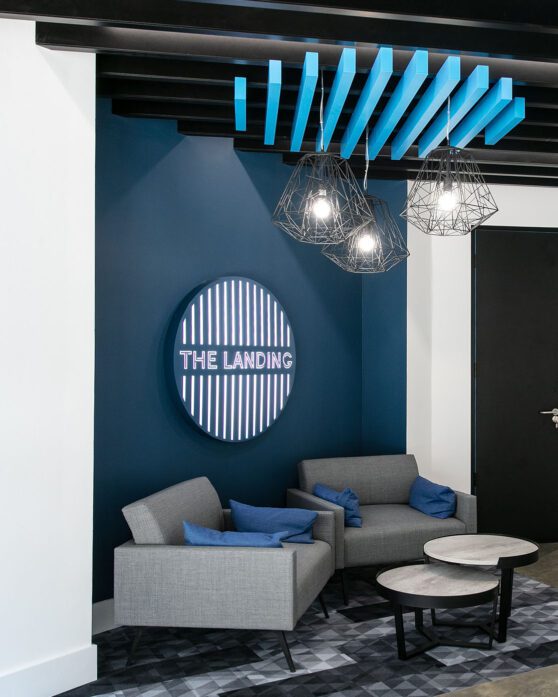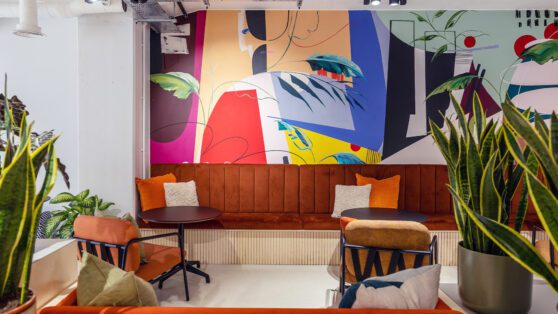A sweeping CAT A fit-out in a landmark building, combining art deco with industrial chic to realise the property’s true market value.
Following the acquisition of 33 Bristol, Trident and Topland Group understood this landmark building would benefit from a comprehensive refurbishment and repositioning to realise its true value in the market.
Interaction were briefed to revitalise the prestigious 33 building with a CAT A fit-out. We knew that we had to honour the site’s existing design and architectural roots while aligning it to the needs of modern tenants. Our design vision was to combine elements of the building’s art deco heritage with a cutting-edge industrial aesthetic.
With this project it was vital that we struck a balance between the building’s history and its future to create a beautiful contemporary take on a classic art deco aesthetic.
Liesl Wherry, Creative LeadInteraction
Heritage and history
A high-end CAT A fit-out
The renovation began with a high-grade CAT A fit-out of the entire 4th floor, creating a bright and spacious, flexible space, instantly attractive to new tenants.
The second phase included with further structural work, levelling floors, moving walls and repositioning original doors on the ground floor. This helped to reconfigure the space in a more contemporary way, with plenty of room for people to follow natural paths through the area.
To complement the existing architectural features of the building façade, new mullions, glazing panels and metalwork were respectfully designed to reflect the existing style. The building was rebranded and as part of this, the 33 logo was redesigned and modernised in the art deco style.

A premium workspace in a flagship location
Balancing the past and future
Back on the ground floor suite, in the spirit of re-using and making good, we enhanced the existing flush plasterboard ceilings and inserted laser-cut ceiling rafts and backlighting to create a beautiful art deco feature in the space.
This was contrasted in the adjacent reception space with black mechanical ducting and black light fittings. We combined exposed materials with treated counterparts, using exposed, clear-sealed plywood and refined concrete to create a raw yet sophisticated look. Brass detailing further sealed the “industrial art deco” ambience, with natural-looking tones creating an elegant atmosphere.
Finally, down on the basement floor, we designed clean, crisp, and functional shower facilities. We opted for a striking balance of black and white metro tiles, each room with brass detailing throughout such as full-length mirrors, stools, and coat hooks; and finished with plywood doors to match the subsequent floors.
From the imposing frontage to the shower facilities and bicycle parking, 33 Bristol balances sustainability and classic design. Details from the brass inlays in the floor tiles to plywood cladding laser-cut with the striking 33 logo merge heritage with a forward-thinking ethos, creating a premium workspace in one of Bristol’s flagship locations.
Design Features
Details that matter.
Sweeping CAT A fit-out creating premium tenant-ready 4th floor workspace. We restored exposed features from the original building, recreating an imposing façade mixes history with the future. Bespoke laser-cut panels were designed into the original ceilings, backlit to form feature lighting. On arrival, guests are greeted by a high-end brass inlay tile with laser-cut 33 logo as brass feature pendant lights guide them through the main reception. There is a bespoke hardwood architrave and skirting throughout and five spacious shower rooms feature drying cabinets and lockers.
Case Studies
If you liked that, you’ll love these
Discover how reevaluating their workplace strategy helped these businesses reach new heights or find out more about our office designs and fit-outs in Bristol.
Time to revolutionise your workplace?
We’d love to hear your plans. Get in touch with Charlie to see how we can bring them to life
