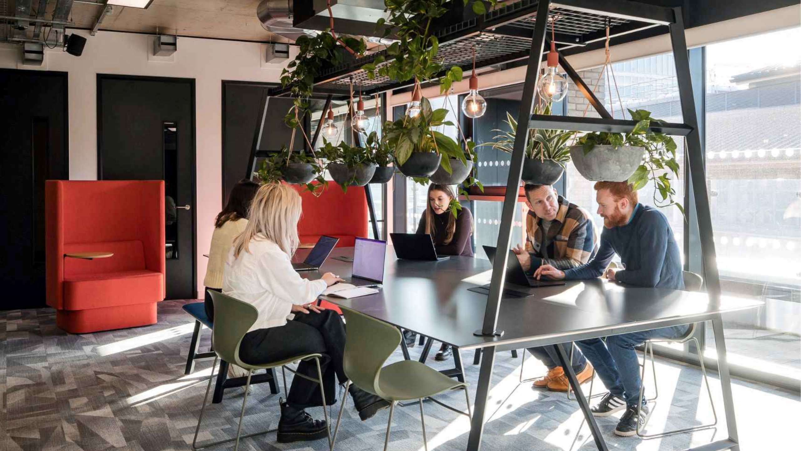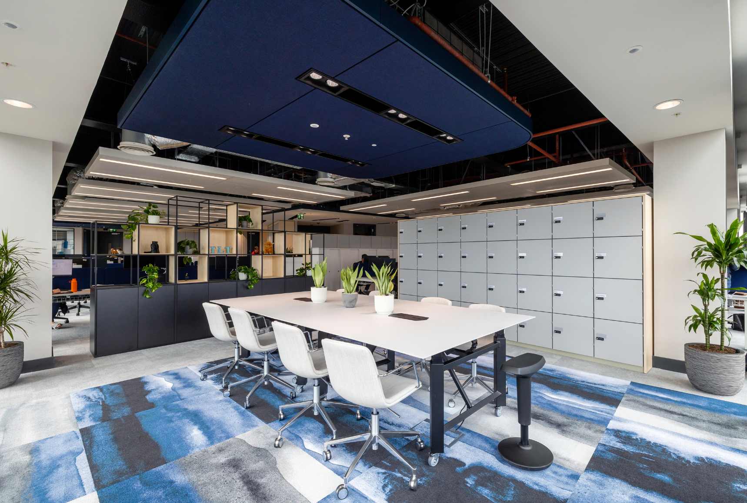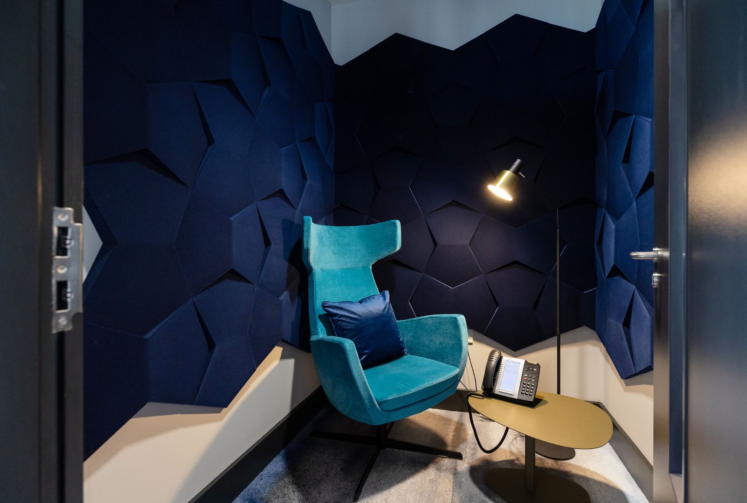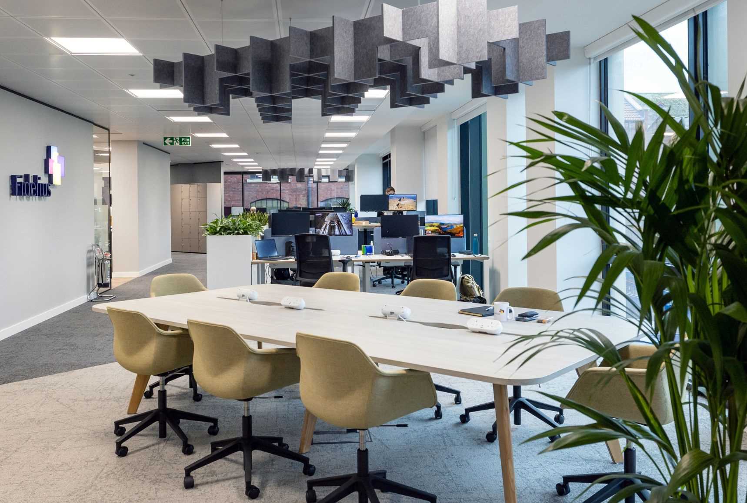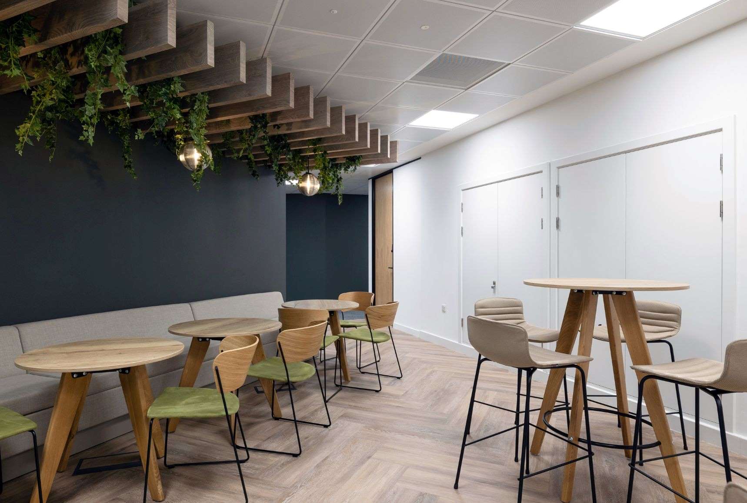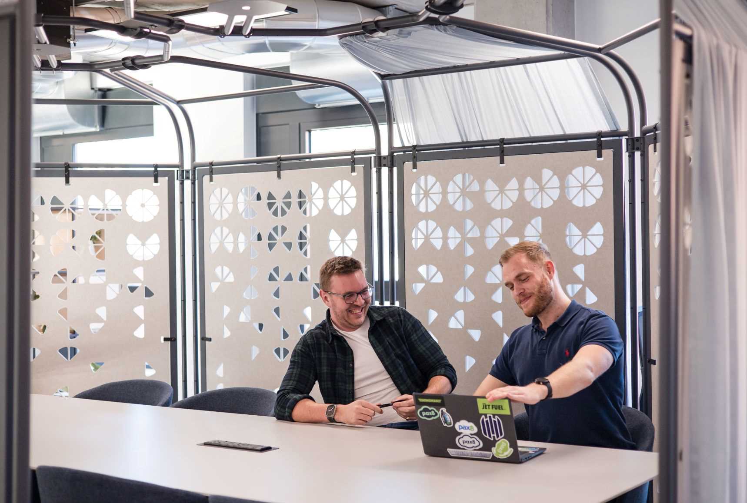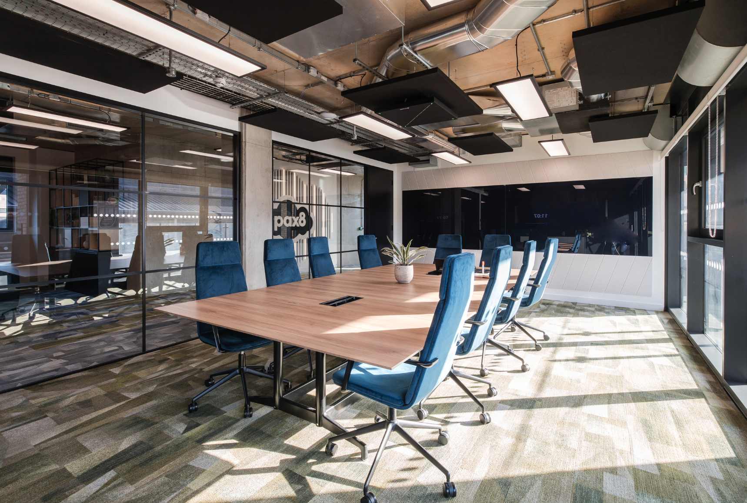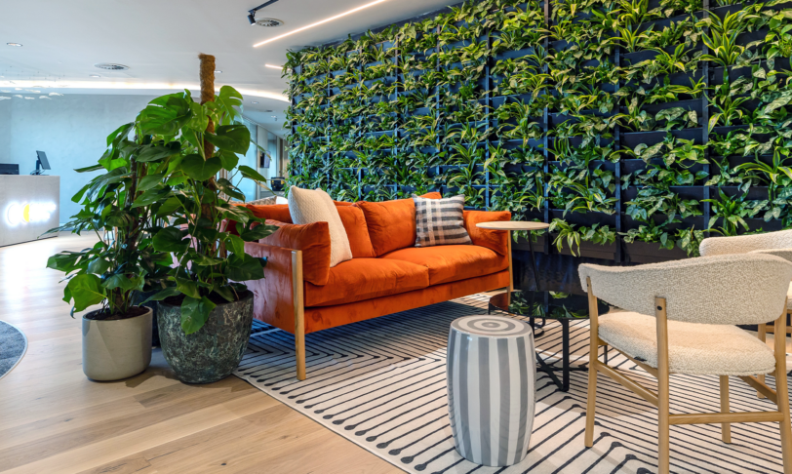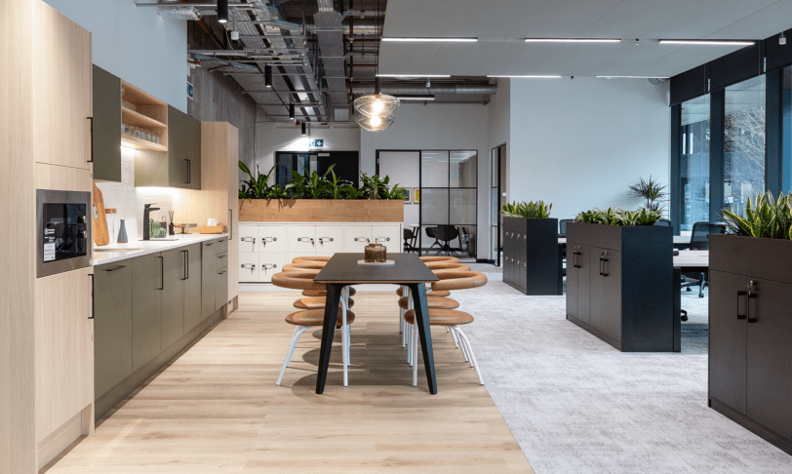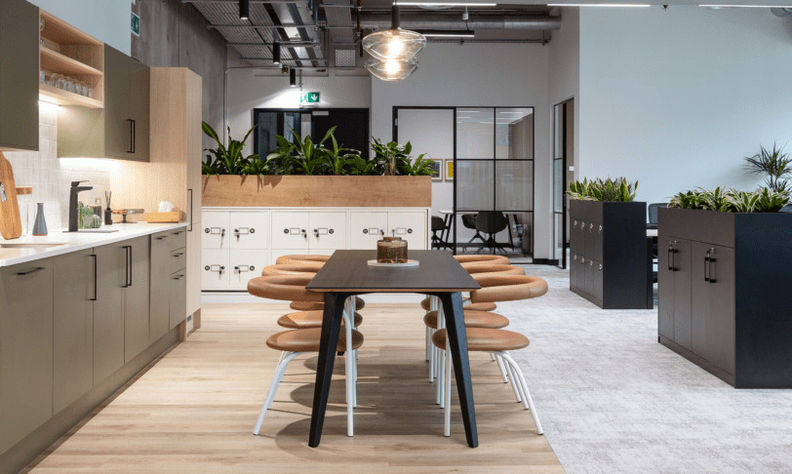A guide to understanding acoustics in office design
What is the importance of acoustics in office design?
We’re all too familiar with the blinking cursor. The overwhelming dread when you know you have a deadline to meet but just can’t block out the accumulating distractions any longer. While there have been many investigations into how colour theory and ergonomic design can affect how we work, acoustics remain relatively unexplored. Studies have shown that noise can significantly reduce our attention span and mental capacity, with sounds of 70 decibels becoming annoying and sounds of 80 decibels potentially being damaging over an 8-hour period.
In the modern workplace, hybrid working makes up 78% of organisations’ arrangements, which means that people are making more calls – occasionally on group calls where multiple participants are sitting near each other yet dialling into the same hybrid meeting. Background noise, music and chatter on top of this can prove too much. It is important that offices are designed so that private conversations can stay private – there’s nothing more infuriating that being forced to hear half a conversation – a “halfologue”.
Equally, we must consider a neurodivergent workforce. This group in particular may be more prone to sensory overload, and it’s vital we understand acoustics in office design and office fit-outs so that everyone can work comfortably and with focus.
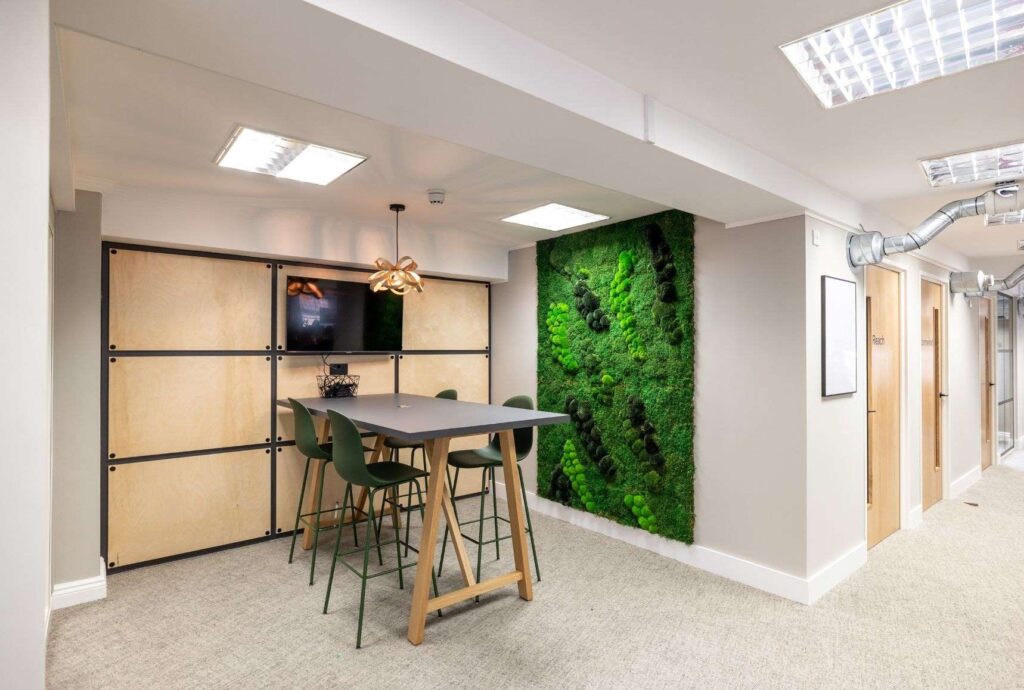
Acoustics in the workplace

What sounds might be a distraction in the workplace?
Everyone responds to certain noises differently. Some people find music distracting, whilst for others, it helps them to focus and stay in the zone. Noises don’t have to be loud or typically ‘annoying’ to distract someone. Something as simple as the coffee machine might just do it. Keith from Accounts chewing loudly will drive any sane person to distraction. More manageable noises such as telephones, video calls, laptop notifications, keyboards, alarms, printers, doors, conversations and microwaves should all be considered when designing a workspace.
Can acoustics be a problem in open-plan offices?
We know better than anyone the importance of workplace culture, and that’s why we are advocates for open-plan areas. This layout allows for spontaneous conversations, you-should-have-been-there moments and relationship building. However, this must be balanced with carefully thought-through quiet spaces, focus booths and wellbeing rooms. Broken plan design is a great way to create zones in an open-plan space, maximising light and collaboration, but also improving acoustics. Changes in floor level and lighting probably won’t make a difference, however furniture partitions, plants and drapery may absorb sound in a space. Acoustic design is needed so that we can continue to build a collaborative culture, without distracting those of us who need to get our heads down.

Can good acoustics improve productivity?
Techradar found that just one nearby conversation in the office can cause productivity to drop in that moment by 66% for an individual. This makes clear just how important acoustic treatment is for enhancing productivity levels. Good acoustics can improve workflow by reducing interruptions and distractions.
Many studies have shown that adjusting acoustical conditions to remove “conversational distractions” improve productivity in 4 key ways:
- Focus improved by 48%
- “Conversational distractions” decreased by 51%
- Performance of standard “information-worker” tasks (measured in terms of accuracy and short-term memory) improved by 10%
- Stress: Physical symptoms of stress reduced by 27%
Interaction’s Ultimate Guide to Office Fit-Outs
Business owners, landlords and property developers can find everything they need to know about office fit-outs in our guide, including strategy, budgets and finding the perfect location.
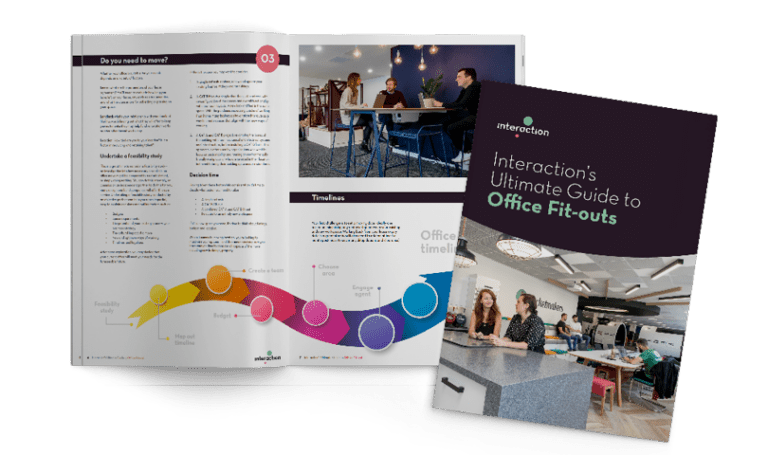
Can acoustics affect communication in the workplace?
When planned well, acoustics can facilitate better workplace communication. Acoustic design can improve speech comprehensibility, leading to more efficient and successful conversation. When speaking to clients or customers, being able to get your message across clearly and professionally is a huge part of the customer service experience.
Confidentiality is another valuable consideration, especially in law firms, where private and sensitive information is being discussed. Acoustic design must ensure that any conversation can not be picked up from outside of certain meeting rooms and phone booths.
Is there a link between acoustics and employee wellbeing?
It is likely that an employee may experience frustration and stress as a consequence of noise distraction, if it is preventing them from being able to concentrate on their task. Research has shown that exposure to loud noises can lead to higher long-term cortisol (stress hormone) levels and high blood pressure.
In a survey at the University of Sydney, 60% of cubicle workers and 50% of those who work without a partition reported frustration over a lack of sound privacy. While employees would rather work without a partition so they can see where the sound is coming from and feel more in control of it, the ideal solution would be an open-plan layout with great acoustic baffling to reduce travelling sound.
Neurodiverse employees may have heightened sensitivity to poor acoustics. Sensory Processing Disorder, autism, dyslexia, ADHD and other neurological differences may cause an individual to become mentally overloaded by noise. This can present itself in headaches, migraines, poor concentration and difficulty hearing conversations.

Are there any official guidelines for improving office acoustics?
Official guidelines on acoustics can be obtained from the British Standards Institution (BSI), and the Health and Safety Executive (HSE) provides guidance on managing noise in the workplace. One procedure that the HSE recommends is routine noise assessments by employers, to determine any areas of concern and take action to rectify them.
In general, it is suggested that acoustics are considered right from the beginning of the design. This means opting for materials and finishes that absorb sound, as well as a layout that limits the spread of potentially disruptive sound. For example, you may wish to consider confining noise sources such as printers to a specific area, using sound masking, and keeping important meeting rooms away from high-traffic areas.
Carrying out an acoustic assessment in the workplace
Acoustic assessments are a vital step in identifying any potential noise-related issues. It is important that after any issues are identified, measures are implemented to improve the acoustic environment.
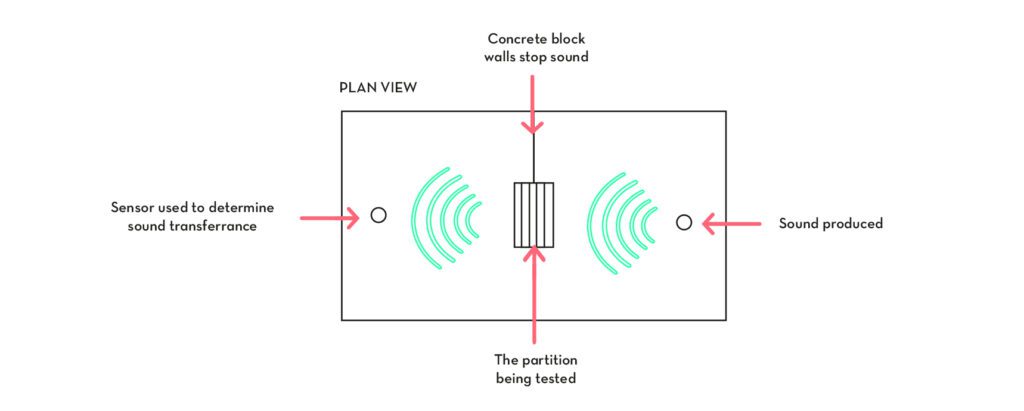
To test a partition for its acoustic properties, it is fitted into a wall in a lab environment, made fully of concrete to block sound. A sound is produced in one room, and a sensor is placed in the room next door to measure the decibels received. A simple calculation can tell you how good at sound blocking the material is. Note that this only works for flat partitions and curved partitions can’t be lab tested.
Controlling and improving acoustics in offices
Once an acoustic assessment has been carried out in the workplace, any issues should be addressed. The British Council for Offices provides guidelines on how to design with great acoustics: these are some of the things you can do to improve them and fix any issues.
Soundproofing meeting rooms and conference spaces
Whether a meeting room is designed for client use or internal use, it needs to be a space where people can listen, share and think together. Poor acoustics will disrupt this experience and can lead to people feeling unheard or overwhelmed.
In large boardrooms with long tables, people at either end still need to be able to communicate and hear each other. In this scenario, hanging acoustic panelling over the table may not be advantageous. Instead, consider placing it around the perimeter of the room. This will help to stop echoing and transference (noise travelling between rooms), so effective communication can still take place.
Other acoustic treatment includes soft seating, furnishings and flooring made of absorptive materials. As a rule of thumb, anything pliable, soft and porous tends to have good absorption, such as cloth, foam and felt. Plants are another fantastic acoustic treatment. The rough and irregular surfaces of the leaves and branches can absorb and scatter sound waves so that they don’t pass through. Also, plants increase humidity through transpiration, which helps to reduce the transmission of sound waves through a room. Read more about biophilic design here.
Transference is the travel of sound through and between rooms. Ducts carry air, and more importantly, sound, in and out of rooms. Ceilings in commercial buildings tend to have many junctions and details, which must be considered thoroughly to ensure they are sealed. Prefabricated sections of ductwork with acoustic lining known as cross talk attenuators can be used to reduce transferrance but permit airflow.
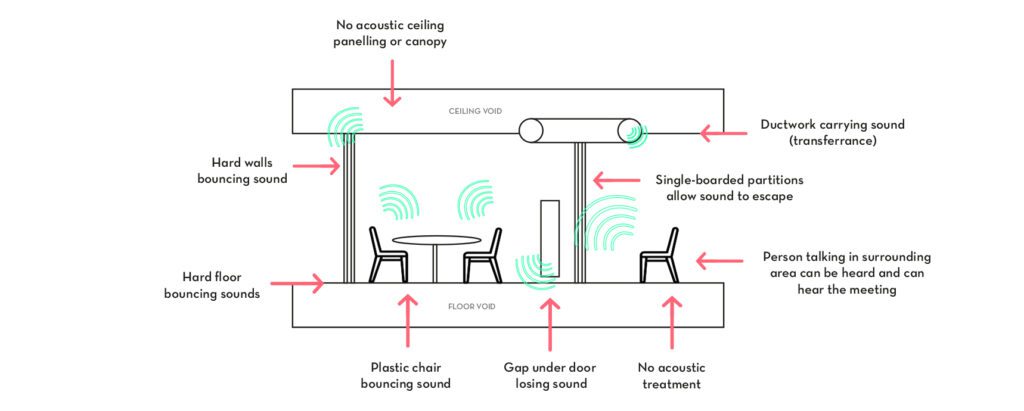
This meeting room has poor acoustics. Firstly, there are voids in the ceiling and floor, which allow sound to travel through into neighbouring rooms. The partitions are single-boarded and made of a hard material, as is the floor, ceiling and furniture. Hard surfaces bounce sound around and can cause echo effects (reverberation). The door has a gap underneath it, allowing sound to exit and enter with ease, and the ductwork also carries sound outside of the room, and brings external noise in (transference). Overall, this room would be hard to communicate in, not confidential, and distracting.
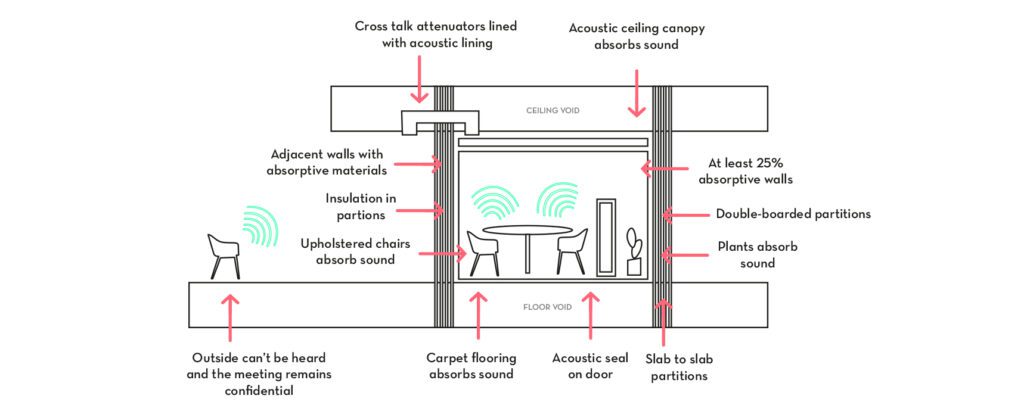
This graphic shows an example of good acoustic design in a meeting room. The partitions are double-boarded and full-height slab-to-slab, meaning they continue through voids in the ceiling and floor. This helps to block sound from entering or exiting the room and minimises reverberation. The materials and finishes used, such as carpet, upholstered furniture and acoustic wall panelling have acoustic properties and are covering over 25% of the wall surface. There is also an acoustic ceiling canopy and plants to increase sound absorption. The door is fitted with an acoustic seal and airflow is managed with a cross talk attenuator. This space will be ideal for confidential meetings, and minimise distraction to those working outside of the room.
Minimising reverberation in office spaces
Reverberation refers to the travelling noise within a room, and there are many ways we can reduce it. In large office spaces, soft and absorptive surfaces are key to reducing sound disturbance. Carpets, padding on chairs, rugs and plants are all great examples of this. In any space, a minimum of 25% of a wall’s surface area should be absorptive, especially at the height of the noise. Typically, this will be mouth height, depending on if the talker is standing or seated. Of course, the more absorptive walls the better, but as a minimum, two adjacent walls in a typical square or rectangular room should significantly reduce reverberations, by stopping sound waves from being able to bounce back and forth.
Ceilings are another key factor, especially in large office spaces. Unlike a long boardroom, open-plan offices need acoustic panelling to stop conversation and other noise from travelling from end to end.
Sound masking is another effective way to reduce acoustic reverberation. White noise or soft background music will easily drown out minor noises such as printers, keyboard clicks and footsteps, and the regularity of it will prove much less distracting.
Glazing
As one of the key pillars of biophilic design, natural light plays a huge role in the modern office, with some buildings even having whole exteriors of glass. Glazing is a crucial acoustic consideration when designing an office space since glass vibrates through into the next room.
When a building or room has a glass exterior it is important not to build up to the perimeter glazing, since noise will be able to easily travel through to the next room via the glass. Another weak point is doors, which often have gaps around the sides and underneath, increasing transference. Acoustic seals can be added on doors which will improve acoustic properties. Note that these seals can create a vacuum and this difference in pressure can make the door difficult to use, so it is best to consult with a specialist.
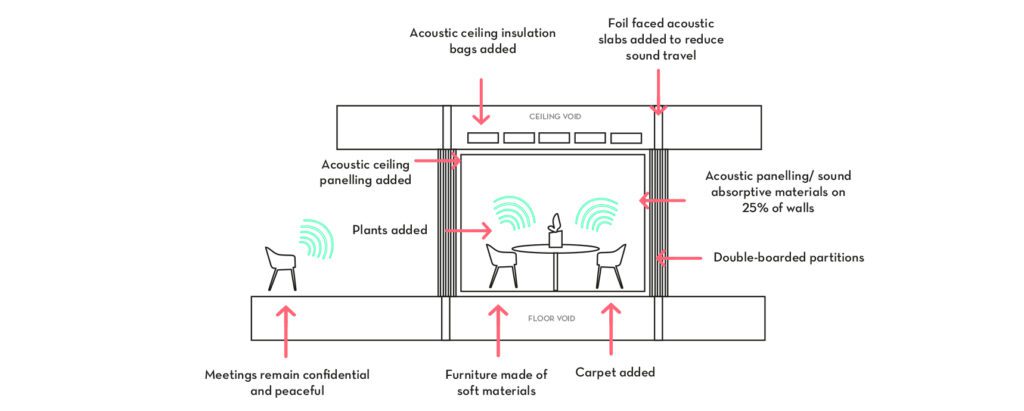
If you are taking on a space or looking to improve the credentials of your current space without a complete rebuild, retrofitting can improve the acoustics. This is also more sustainable than building from scratch since it makes use of existing resources. If the partitions are not slab-to-slab, foil-faced partitions can be added to reduce sound travel in and out of neighbouring areas. Single-boarded walls can also be made into double-boarded partitions to increase sound insulation. In the ceiling void, consider adding acoustic ceiling bags which are highly absorptive and low cost. Lastly, choosing soft-furnishings and finishes such as carpet, plant walls, upholstered furniture and acoustic ceiling panelling will reduce reverberation.
Examples of successful office acoustics design
TLT (Glasgow)
Multinational law firm TLT needed confidential client-facing spaces in their Glasgow office.
Fidelius (Bath)
Fully agile Fidelius were on board with hot desking and collaborative work, but knew that they also needed a separate-yet-integrated space which allowed staff to work and hold confidential client meetings without interrupting the flow of business as usual.
Pax8 (Bristol)
People-focussed Pax8 have a space built around communal areas. It was vital that there were spaces where teams could meet and work together, without disrupting the rest of the employees, and vice versa.
Fleetcor (Swindon)
Business payments leader Fleetcor wanted a space which redefined the workspace and enticed staff to return.
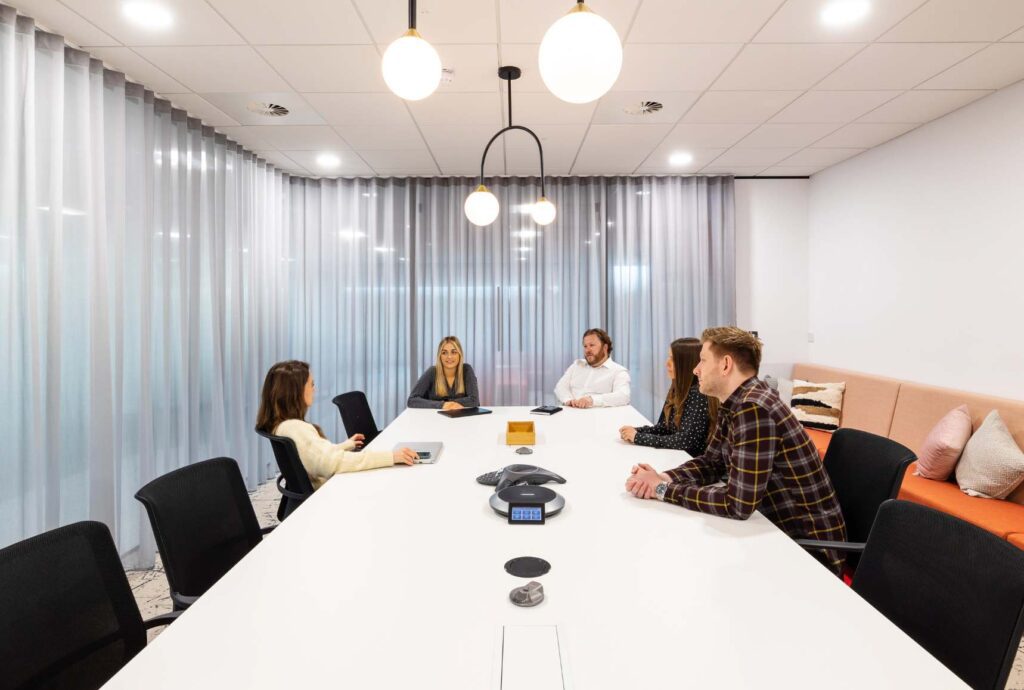
Make your workplace work for you
At Interaction, we want to make boring offices a thing of the past. We’re dedicated to creating innovative yet functional spaces where people genuinely want to work. If this is something you want to offer your employees, then contact us to learn about our workplace design and workplace strategy services. Why not chat with Charlie or call us on 01225 485 600 to speak to a member of our team?
