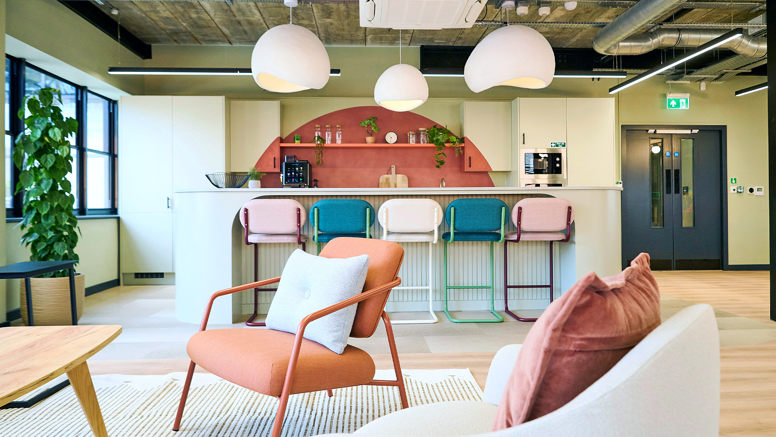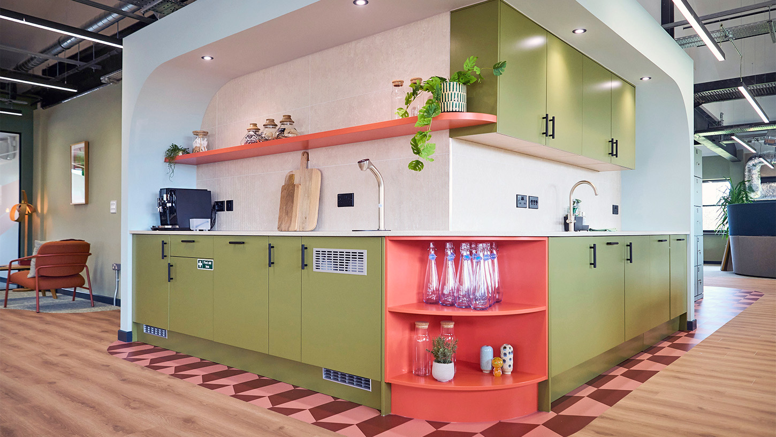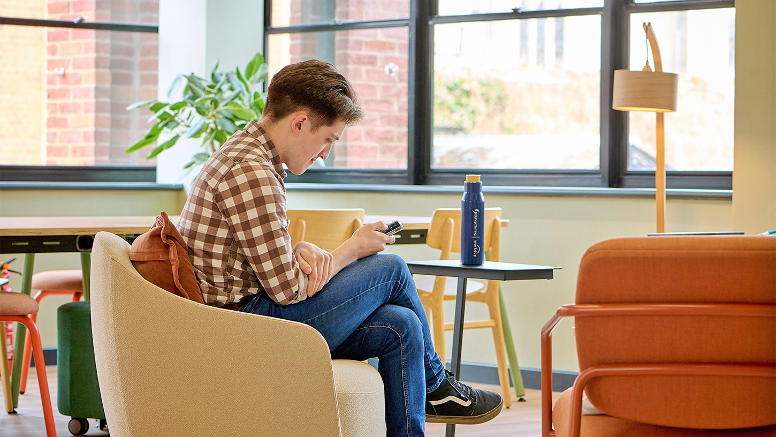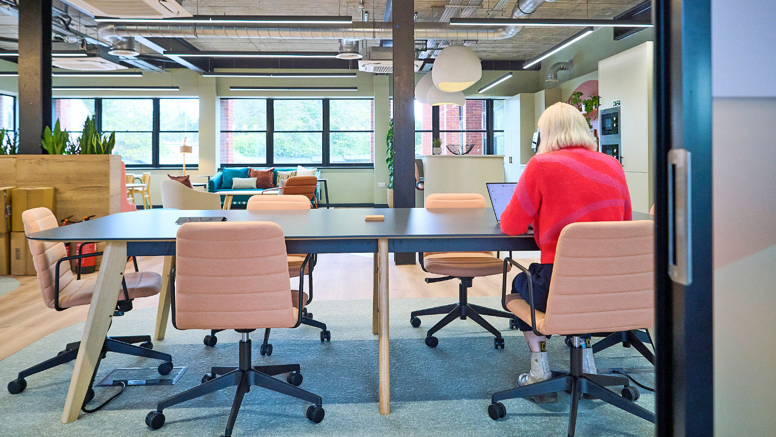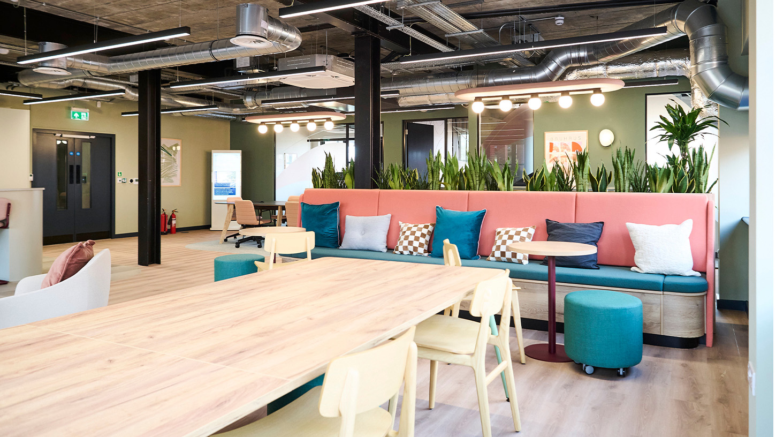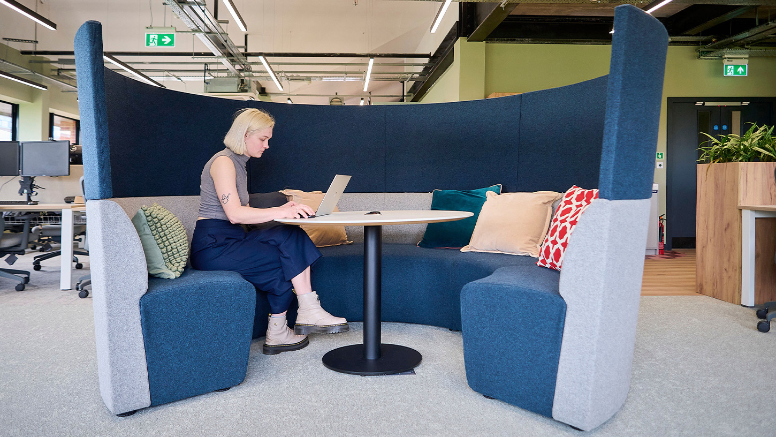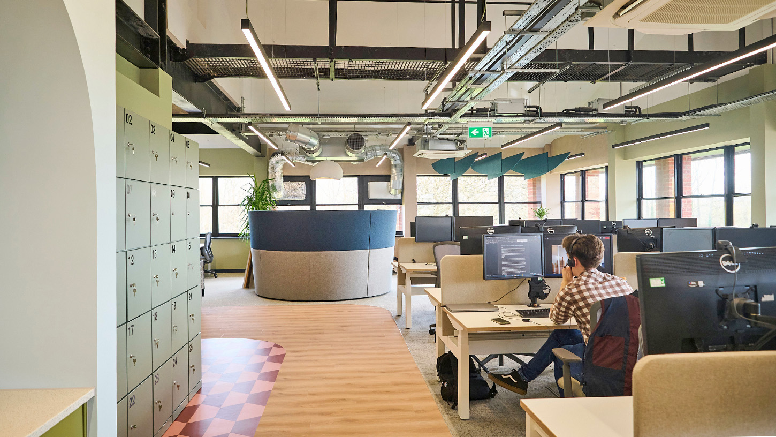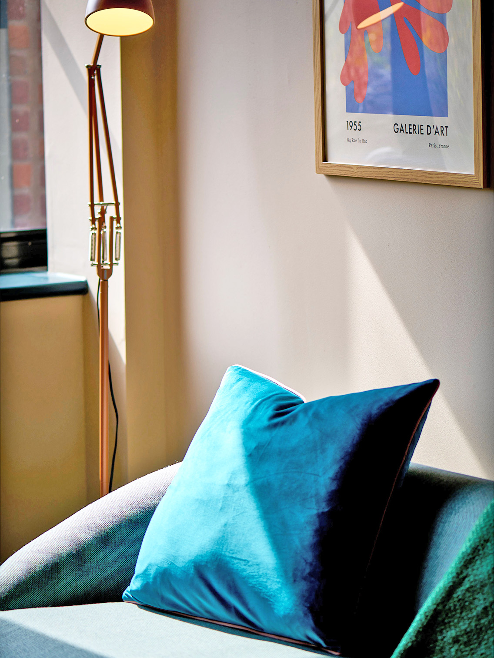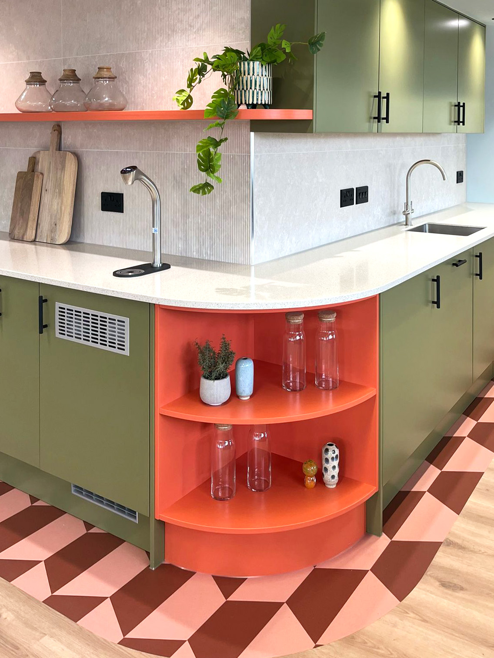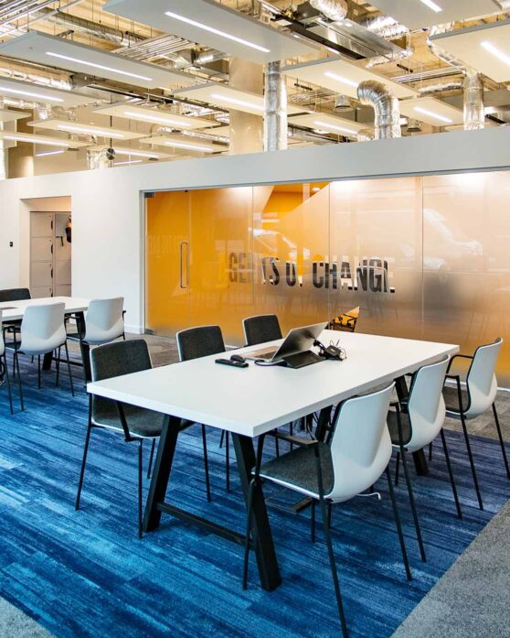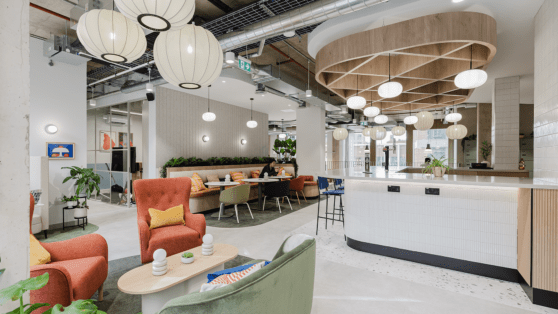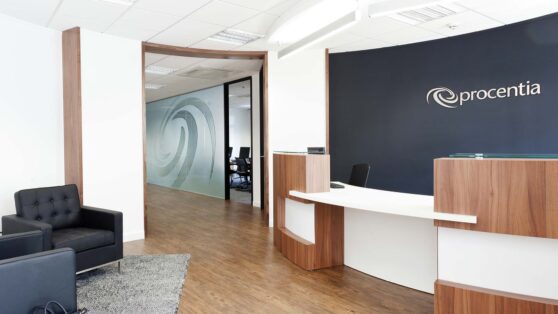Designing the ultimate destination office for Exeter’s top accountants
15 years since their last fit-out, Bishop Fleming were ready to refresh their Exeter office. Thanks to a long-standing partnership with the award-winning accountancy firm, Interaction was perfectly placed to design a workspace that reflected their culture, brand and ways of working – while also embracing the future of work.
Initially, Bishop Fleming considered updating their existing space, but instead chose to relocate to a new site at Winslade Park, just outside Exeter. This move gave them a unique opportunity to rethink what really mattered in an office – how they wanted to use it, and most importantly, how it could bring their people together. We worked closely with the Bishop Fleming team to create a workspace strategy and design that did just that.
Interaction’s creativity and meticulous attention to detail transformed our office into a vibrant, functional space that fosters productivity and collaboration daily. The team’s professionalism and dedication made the entire process seamless, ensuring everything was perfectly prepared for day one.
Emily HarveyFacilities and Operations Manager, Bishop Fleming
Community and connection
Those all-important watercooler moments
Community and connection were at the heart of the brief. While Winslade Park offers some great on-site café and lunch options, the new location is slightly more removed from the city centre. As a result, Bishop Fleming were keen to prioritise an engaging, welcoming breakout space where employees could eat together, catch up, and build relationships – without needing to head into central Exeter.
Thanks to this, the second-floor teapoint is the beating heart of the office. There’s ample seating for joint lunches, informal catch-ups or all-hands meetings, with flexible, moveable furniture that can be reconfigured as and when the team needs. And, with another teapoint on the first floor, employees are never far away from an impromptu watercooler moment with their colleagues.
With most employees working hybrid, being able to hotdesk efficiently and effectively was also key. We introduced broken-plan desking on the lower floor, meaning everyone has access to a task desk and double screen when needed. There are also focus booths, bookable meeting rooms, and the second floor doubles as a collaboration zone with informal workstations – giving every employee the freedom to work where and how they work best. People are encouraged to use the entire floorplate to reduce siloing and make the whole office feel connected.
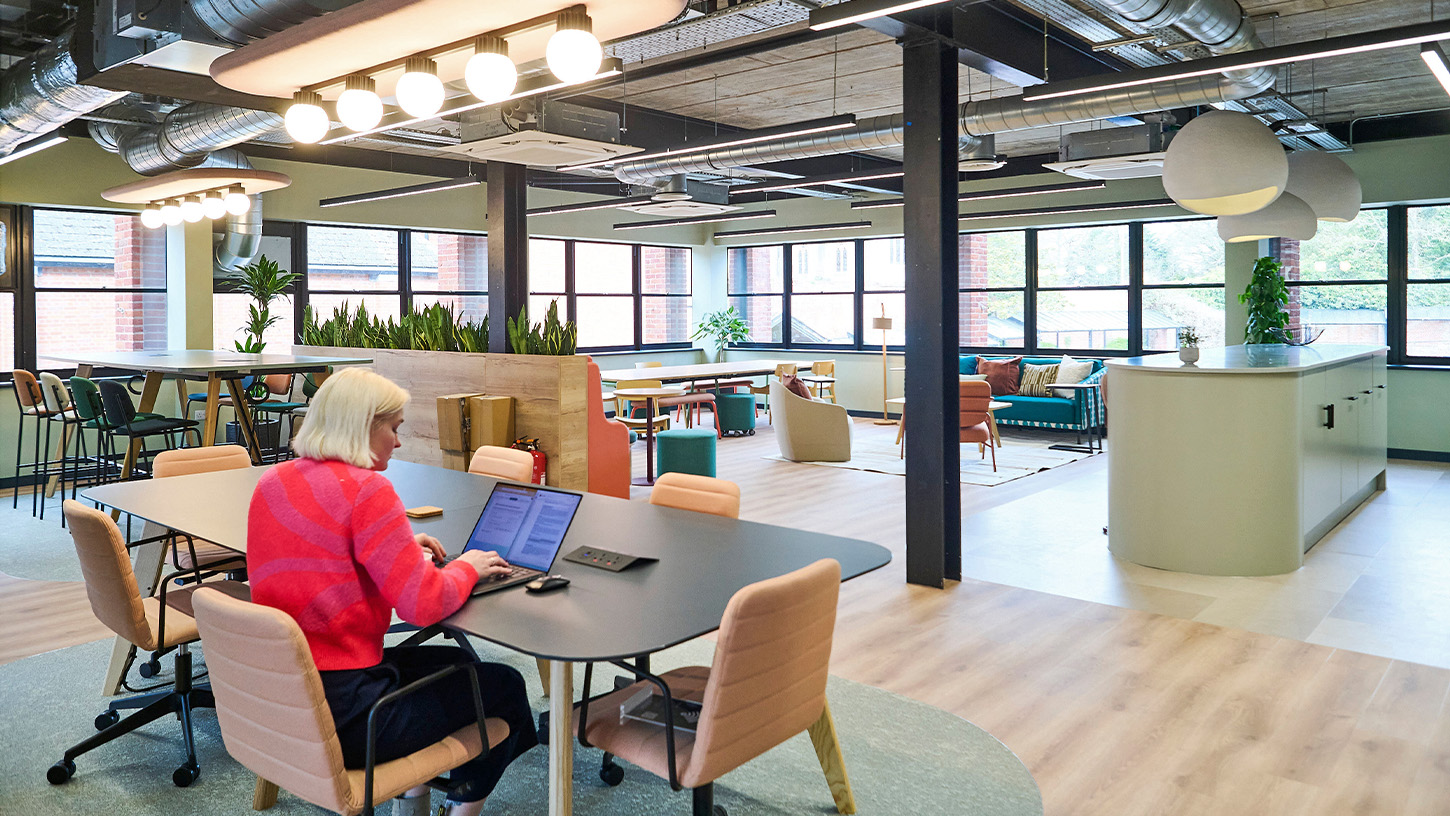
Look and feel
Everyone is welcome
As well as regularly welcoming clients, Bishop Fleming Exeter acts as the company’s training hub – hosting up to 70 people a year for training. So the space needed to feel welcoming and inviting to everyone who walked through the door. We used soft, warm tones in a pastel palette of green, pink and orange to create a calming environment with plenty of personality. There are subtle touches of Bishop Fleming’s signature red and blue throughout – such as in cushions and details – without ever feeling overly corporate. The colour tones also echo those used in the Bishop Fleming Bristol office, creating a clear visual connection between the two sites.
Designed to support the Bishop Fleming team brilliantly – and to look stunning while doing so – the scheme uses soft curves (like the standout second-floor kitchen) and bold accents (like the statement floor tiles in the first-floor teapoint) to create a space that’s truly one of a kind.

Design Features
Details that matter.
Bold colours, soft curves and rich textures make this workspace sing. The green and pink lower-floor teapoint welcomes clients and visitors into the space, with statement floor tiles that draw you round the corner and into the main workspace. And there’s no shortage of cosy corners – perfect for informal meetings or a quick break away from your desk.
Case Studies
If you liked that, you’ll love these
Discover how Interaction helped these businesses reach new heights
